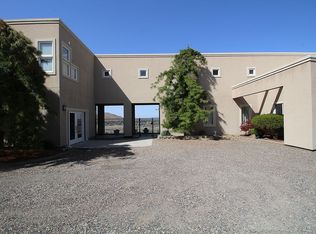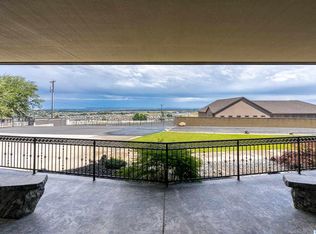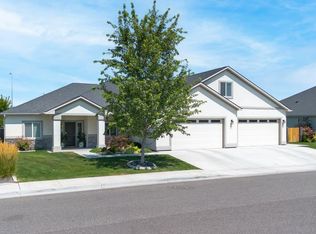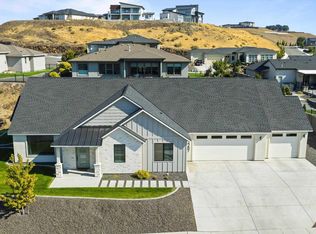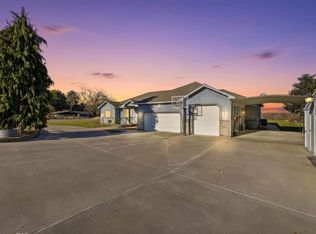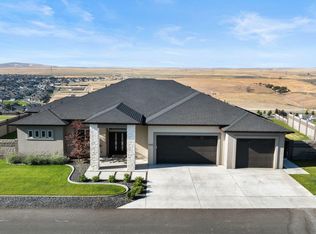Vaulted View Home on 2.2 Acres | 2400 sq ft 4 door Garage with covered RV Bay
This expansive 3,500 sq ft home blends modern design, unmatched views and the freedom of non-city living—all set on 2.2 private acres in Kennewick.
Step into the stunning great room where 30’ vaulted ceilings, tailored wood beams, and nearly silent fans create an airy, peaceful atmosphere. A full wall of windows frames panoramic views of the entire Tri-Cities, flooding the space with natural light and warmth.
Property Highlights:
-Paved Driveway
-2400 sq ft 4-Door attached garage with covered RV bay
-Shop and Barn
-Floor-to-ceiling windows & coveted panoramic views
-Vaulted ceilings with wood beams and ultra-quiet fans
-Spacious primary suite with walk-in closet and serene vistas
-Opportunity to finish the remodel in the style you want
Pending
$749,000
17112 S Clodfelter Rd, Kennewick, WA 99338
3beds
3,476sqft
Est.:
SingleFamily
Built in 2003
2 Acres Lot
$-- Zestimate®
$215/sqft
$-- HOA
What's special
Private acresShop and barnPanoramic viewsCovered rv bayFloor-to-ceiling windowsTailored wood beamsSpacious primary suite
What the owner loves about this home
Spectacular View, 8 car garage, plus a shop plus a barn and almost 2.5 acres!
- 186 days |
- 235 |
- 3 |
Listed by:
Property Owner (509) 537-2399
Facts & features
Interior
Bedrooms & bathrooms
- Bedrooms: 3
- Bathrooms: 2
- Full bathrooms: 2
Heating
- Heat pump, Electric, Propane / Butane
Cooling
- Central
Appliances
- Included: Dishwasher, Garbage disposal, Microwave, Range / Oven, Refrigerator
Features
- Flooring: Other, Carpet
- Basement: None
- Has fireplace: Yes
Interior area
- Total interior livable area: 3,476 sqft
Property
Parking
- Total spaces: 6
- Parking features: Garage - Attached
Features
- Exterior features: Stucco
- Has spa: Yes
- Has view: Yes
- View description: Water, City, Mountain
- Has water view: Yes
- Water view: Water
Lot
- Size: 2 Acres
Details
- Parcel number: 113882012648002
Construction
Type & style
- Home type: SingleFamily
Materials
- Foundation: Crawl/Raised
- Roof: Composition
Condition
- New construction: No
- Year built: 2003
Utilities & green energy
- Utilities for property: Appliances-Electric
Community & HOA
Location
- Region: Kennewick
Financial & listing details
- Price per square foot: $215/sqft
- Tax assessed value: $790,590
- Annual tax amount: $7,087
- Date on market: 7/17/2025
Estimated market value
Not available
Estimated sales range
Not available
$3,067/mo
Price history
Price history
| Date | Event | Price |
|---|---|---|
| 12/17/2025 | Pending sale | $749,000$215/sqft |
Source: Owner Report a problem | ||
| 9/11/2025 | Listed for sale | $749,000-9.7%$215/sqft |
Source: Owner Report a problem | ||
| 8/13/2025 | Listing removed | -- |
Source: Owner Report a problem | ||
| 7/28/2025 | Price change | $829,000-2.4%$238/sqft |
Source: Owner Report a problem | ||
| 7/17/2025 | Listed for sale | $849,000+2.9%$244/sqft |
Source: Owner Report a problem | ||
Public tax history
Public tax history
| Year | Property taxes | Tax assessment |
|---|---|---|
| 2024 | $7,087 -13.1% | $790,590 -13.6% |
| 2023 | $8,155 +57.5% | $914,550 +44.2% |
| 2022 | $5,178 -18% | $634,140 +8.7% |
Find assessor info on the county website
BuyAbility℠ payment
Est. payment
$4,348/mo
Principal & interest
$3599
Property taxes
$487
Home insurance
$262
Climate risks
Neighborhood: 99338
Nearby schools
GreatSchools rating
- 8/10Cottonwood Elementary SchoolGrades: K-5Distance: 0.7 mi
- 5/10Desert Hills Middle SchoolGrades: 6-8Distance: 0.7 mi
- 7/10Kamiakin High SchoolGrades: 9-12Distance: 3.9 mi
Schools provided by the listing agent
- District: Kennewick
Source: The MLS. This data may not be complete. We recommend contacting the local school district to confirm school assignments for this home.
- Loading
