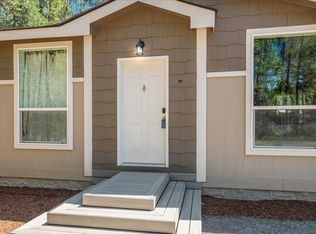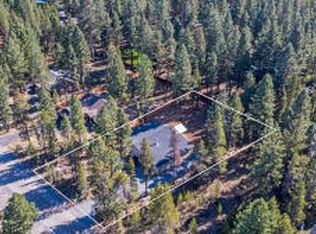Closed
$605,000
17119 Norwalk Rd, Bend, OR 97707
3beds
2baths
1,686sqft
Single Family Residence
Built in 2005
0.5 Acres Lot
$611,800 Zestimate®
$359/sqft
$2,626 Estimated rent
Home value
$611,800
$563,000 - $661,000
$2,626/mo
Zestimate® history
Loading...
Owner options
Explore your selling options
What's special
Freshly Adjusted Price! Escape to this peaceful single-level ranch home on a private ½-acre lot surrounded by towering pines. Inside, enjoy rustic charm with hickory cabinetry, a cozy propane fireplace with log mantel, and woodsy accents throughout. The open kitchen with eating bar flows seamlessly into the main living space—ideal for relaxing or entertaining. Smart features include a thermostat, hot water heater, and front door lock. Updates shine: newer appliances, stamped concrete patio/walkway, and a re-finished backyard pergola with corrugated roof. Pre-wired for A/C and hot tub, plus BBQ stub-out. The home is served by a newer well pump and fully automated sprinklers. Located minutes from the Big Deschutes River, boat launches, Sunriver, and Mt. Bachelor—outdoor adventure is at your doorstep. Comfortable, capable, and move-in ready.
Zillow last checked: 8 hours ago
Listing updated: February 10, 2026 at 03:04am
Listed by:
High Desert Realty, LLC 541-312-9449
Bought with:
Village Properties
Source: Oregon Datashare,MLS#: 220199853
Facts & features
Interior
Bedrooms & bathrooms
- Bedrooms: 3
- Bathrooms: 2
Heating
- Electric, Forced Air
Cooling
- None
Appliances
- Included: Cooktop, Dishwasher, Dryer, Microwave, Oven, Range, Refrigerator, Washer, Water Heater, Water Softener
Features
- Smart Lock(s), Ceiling Fan(s), Fiberglass Stall Shower, Laminate Counters, Linen Closet, Open Floorplan, Pantry, Primary Downstairs, Shower/Tub Combo, Smart Thermostat, Vaulted Ceiling(s), Walk-In Closet(s)
- Flooring: Carpet, Laminate
- Windows: Double Pane Windows, Triple Pane Windows, Vinyl Frames
- Has fireplace: Yes
- Fireplace features: Gas, Living Room
- Common walls with other units/homes: No Common Walls
Interior area
- Total structure area: 1,686
- Total interior livable area: 1,686 sqft
Property
Parking
- Total spaces: 2
- Parking features: Attached, Detached, Driveway, Garage Door Opener, RV Garage
- Attached garage spaces: 2
- Has uncovered spaces: Yes
Features
- Levels: One
- Stories: 1
- Patio & porch: Patio
- Has view: Yes
- View description: Forest
Lot
- Size: 0.50 Acres
- Features: Level, Native Plants, Sprinkler Timer(s), Sprinklers In Front, Sprinklers In Rear, Wooded
Details
- Parcel number: 116478
- Zoning description: RR10, WA
- Special conditions: Standard
- Horses can be raised: Yes
Construction
Type & style
- Home type: SingleFamily
- Architectural style: Ranch
- Property subtype: Single Family Residence
Materials
- Frame
- Foundation: Stemwall
- Roof: Composition
Condition
- New construction: No
- Year built: 2005
Utilities & green energy
- Sewer: Septic Tank, Standard Leach Field
- Water: Well
Green energy
- Water conservation: Water-Smart Landscaping
Community & neighborhood
Security
- Security features: Carbon Monoxide Detector(s), Smoke Detector(s)
Location
- Region: Bend
- Subdivision: Deschutes River Recreation Homesites
HOA & financial
HOA
- Has HOA: Yes
- HOA fee: $50 annually
- Amenities included: Clubhouse, Marina, Park
Other
Other facts
- Listing terms: Cash,Conventional,FHA,FMHA,USDA Loan,VA Loan
Price history
| Date | Event | Price |
|---|---|---|
| 10/24/2025 | Sold | $605,000-3.2%$359/sqft |
Source: | ||
| 9/26/2025 | Pending sale | $624,900$371/sqft |
Source: | ||
| 6/30/2025 | Price change | $624,900-2%$371/sqft |
Source: | ||
| 5/23/2025 | Price change | $637,777-1.9%$378/sqft |
Source: | ||
| 5/5/2025 | Price change | $649,900-3.7%$385/sqft |
Source: | ||
Public tax history
| Year | Property taxes | Tax assessment |
|---|---|---|
| 2025 | $2,392 +4.1% | $128,490 +3% |
| 2024 | $2,297 +2.3% | $124,750 +6.1% |
| 2023 | $2,245 +8.4% | $117,600 |
Find assessor info on the county website
Neighborhood: Three Rivers
Nearby schools
GreatSchools rating
- 4/10Three Rivers K-8 SchoolGrades: K-8Distance: 2.5 mi
- 2/10Lapine Senior High SchoolGrades: 9-12Distance: 11.5 mi
- 4/10Caldera High SchoolGrades: 9-12Distance: 14.8 mi
Schools provided by the listing agent
- Elementary: Three Rivers Elem
- Middle: Three Rivers
- High: Caldera High
Source: Oregon Datashare. This data may not be complete. We recommend contacting the local school district to confirm school assignments for this home.
Get pre-qualified for a loan
At Zillow Home Loans, we can pre-qualify you in as little as 5 minutes with no impact to your credit score.An equal housing lender. NMLS #10287.
Sell for more on Zillow
Get a Zillow Showcase℠ listing at no additional cost and you could sell for .
$611,800
2% more+$12,236
With Zillow Showcase(estimated)$624,036

