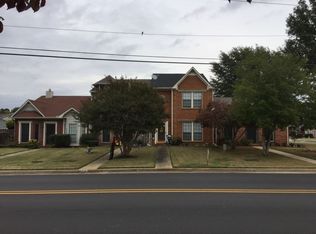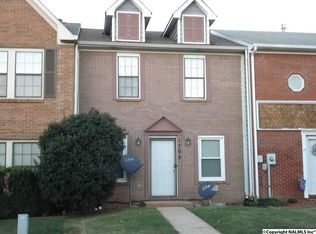Sold for $172,500 on 10/27/25
$172,500
1712 Brookline Ave SW, Decatur, AL 35603
2beds
1,249sqft
Townhouse
Built in 1989
-- sqft lot
$172,400 Zestimate®
$138/sqft
$1,123 Estimated rent
Home value
$172,400
$157,000 - $190,000
$1,123/mo
Zestimate® history
Loading...
Owner options
Explore your selling options
What's special
End-unit one-level townhome featuring 2 bedrooms and 2 bathrooms! Step inside to an inviting layout with a cozy gas log fireplace, sun room, and spacious walk-in closets in both bedrooms. The kitchen and living spaces flow easily to the outdoors, where you’ll find a covered deck, concrete patio, and a generously sized privacy-fenced yard—perfect for relaxing or entertaining. Additional highlights include a 2-car carport, tankless water heater, and low-maintenance design. A rare find with comfort, convenience, and charm all on one level! Roof 2021 and HVAC 2022.
Zillow last checked: 8 hours ago
Listing updated: November 01, 2025 at 07:39pm
Listed by:
Ryan Summerford 256-758-1463,
Redstone Realty Solutions-DEC
Bought with:
, 169514
Leading Edge Decatur
Source: ValleyMLS,MLS#: 21897958
Facts & features
Interior
Bedrooms & bathrooms
- Bedrooms: 2
- Bathrooms: 2
- Full bathrooms: 2
Primary bedroom
- Features: 9’ Ceiling, Ceiling Fan(s), Crown Molding, Window Cov, Walk-In Closet(s), LVP
- Level: First
- Area: 156
- Dimensions: 12 x 13
Bedroom 2
- Features: 9’ Ceiling, Bay WDW, Window Cov, Walk-In Closet(s), LVP
- Level: First
- Area: 160
- Dimensions: 10 x 16
Kitchen
- Features: 9’ Ceiling, Ceiling Fan(s), Crown Molding, Eat-in Kitchen, Window Cov, LVP
- Level: First
- Area: 210
- Dimensions: 10 x 21
Living room
- Features: 9’ Ceiling, Bay WDW, Ceiling Fan(s), Crown Molding, Fireplace, Window Cov, LVP
- Level: First
- Area: 299
- Dimensions: 13 x 23
Laundry room
- Features: LVP Flooring
- Level: First
- Area: 30
- Dimensions: 5 x 6
Heating
- Central 1
Cooling
- Central 1
Appliances
- Included: Dishwasher, Range, Refrigerator
Features
- Has basement: No
- Number of fireplaces: 1
- Fireplace features: Gas Log, One
Interior area
- Total interior livable area: 1,249 sqft
Property
Parking
- Total spaces: 2
- Parking features: Attached Carport, Carport, Driveway-Concrete
- Carport spaces: 2
Features
- Levels: One
- Stories: 1
- Patio & porch: Covered, Patio
- Exterior features: Curb/Gutters, Sidewalk
Lot
- Dimensions: 24.6 x 125.75 x 58.34 x 116.14
Details
- Parcel number: 0207263003045.000
Construction
Type & style
- Home type: Townhouse
- Architectural style: Ranch,Traditional
- Property subtype: Townhouse
Materials
- Foundation: Slab
Condition
- New construction: No
- Year built: 1989
Utilities & green energy
- Sewer: Public Sewer
- Water: Public
Community & neighborhood
Community
- Community features: Curbs
Location
- Region: Decatur
- Subdivision: Westmeade
Price history
| Date | Event | Price |
|---|---|---|
| 10/27/2025 | Sold | $172,500-1.4%$138/sqft |
Source: | ||
| 10/3/2025 | Contingent | $175,000$140/sqft |
Source: | ||
| 9/3/2025 | Listed for sale | $175,000$140/sqft |
Source: | ||
| 9/2/2025 | Contingent | $175,000$140/sqft |
Source: | ||
| 8/30/2025 | Listed for sale | $175,000+15.1%$140/sqft |
Source: | ||
Public tax history
| Year | Property taxes | Tax assessment |
|---|---|---|
| 2024 | $555 | $13,300 |
| 2023 | $555 +5.7% | $13,300 +5.2% |
| 2022 | $525 -23.5% | $12,640 -16.5% |
Find assessor info on the county website
Neighborhood: 35603
Nearby schools
GreatSchools rating
- 4/10Julian Harris Elementary SchoolGrades: PK-5Distance: 0.3 mi
- 6/10Cedar Ridge Middle SchoolGrades: 6-8Distance: 1.6 mi
- 7/10Austin High SchoolGrades: 10-12Distance: 1.5 mi
Schools provided by the listing agent
- Elementary: Julian Harris Elementary
- Middle: Austin Middle
- High: Austin
Source: ValleyMLS. This data may not be complete. We recommend contacting the local school district to confirm school assignments for this home.

Get pre-qualified for a loan
At Zillow Home Loans, we can pre-qualify you in as little as 5 minutes with no impact to your credit score.An equal housing lender. NMLS #10287.
Sell for more on Zillow
Get a free Zillow Showcase℠ listing and you could sell for .
$172,400
2% more+ $3,448
With Zillow Showcase(estimated)
$175,848
