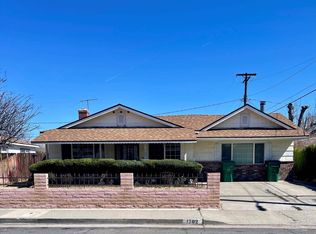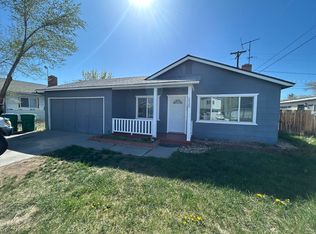Closed
$435,000
1712 Chaska Pl, Reno, NV 89502
3beds
1,454sqft
Single Family Residence
Built in 1955
6,098.4 Square Feet Lot
$437,200 Zestimate®
$299/sqft
$2,205 Estimated rent
Home value
$437,200
$398,000 - $481,000
$2,205/mo
Zestimate® history
Loading...
Owner options
Explore your selling options
What's special
Tucked away on a quiet street in one of Reno's most walkable neighborhoods, this 3-bedroom, 1-bath home offers the perfect blend of character, comfort, and convenience. Just a short stroll to Reno Public Market, restaurants, shops, the VA Hospital, and easy freeway access! Step inside to find a cozy living room anchored by a warm fireplace and filled with natural light. A remodeled kitchen with a breakfast bar opening into the dining and living areas, perfect for hosting. The converted garage, fully permitted, adds a spacious family room featuring LVT flooring and a powerful mini split system that cools up to 1,800 sq ft, perfect for keeping the whole home comfortable year-round. Enjoy your morning coffee on the inviting front porch swing or unwind in the sunroom that overlooks the lush backyard, complete with mature vegetation, a thriving grapevine, and a storage shed for all your tools and gear. Whether you're hosting a summer BBQ or a quiet evening with friends, the backyard is a welcoming space for entertaining. A manual drip system keeps the garden low-maintenance and green. A wired security system around the exterior of the home offers peace of mind.
Zillow last checked: 8 hours ago
Listing updated: July 10, 2025 at 02:12pm
Listed by:
Kayla Sisson S.190384 775-657-0800,
RE/MAX Professionals-Reno,
Lindsay Clarke S.178002 775-846-5189,
RE/MAX Professionals-Reno
Bought with:
Garrett Stewart, S.179908
Keller Williams Group One Inc.
Source: NNRMLS,MLS#: 250050502
Facts & features
Interior
Bedrooms & bathrooms
- Bedrooms: 3
- Bathrooms: 1
- Full bathrooms: 1
Heating
- Fireplace(s), Natural Gas
Cooling
- Has cooling: Yes
Appliances
- Included: Dishwasher, Disposal, Electric Range, Refrigerator, Washer
- Laundry: Cabinets, Laundry Area
Features
- Ceiling Fan(s), Smart Thermostat
- Flooring: Ceramic Tile, Luxury Vinyl, Wood
- Windows: Metal Frames, Rods, Single Pane Windows
- Has basement: No
- Number of fireplaces: 1
- Fireplace features: Wood Burning
- Common walls with other units/homes: No Common Walls
Interior area
- Total structure area: 1,454
- Total interior livable area: 1,454 sqft
Property
Parking
- Total spaces: 2
- Parking features: None
Features
- Levels: One
- Stories: 1
- Exterior features: None
- Pool features: None
- Spa features: None
- Fencing: Back Yard,Front Yard,Full
- Has view: Yes
- View description: Mountain(s)
Lot
- Size: 6,098 sqft
- Features: Level, Sprinklers In Front, Sprinklers In Rear
Details
- Additional structures: None
- Parcel number: 01347317
- Zoning: SF8
Construction
Type & style
- Home type: SingleFamily
- Property subtype: Single Family Residence
Materials
- Asbestos
- Foundation: Crawl Space
- Roof: Composition,Pitched,Shingle
Condition
- New construction: No
- Year built: 1955
Utilities & green energy
- Sewer: Public Sewer
- Water: Public
- Utilities for property: Internet Available, Natural Gas Available, Sewer Available, Water Available, Cellular Coverage
Community & neighborhood
Security
- Security features: Security System Owned, Smoke Detector(s)
Location
- Region: Reno
- Subdivision: Meyer Meadows 2
Other
Other facts
- Listing terms: 1031 Exchange,Cash,Conventional,FHA,VA Loan
Price history
| Date | Event | Price |
|---|---|---|
| 7/10/2025 | Sold | $435,000+3.6%$299/sqft |
Source: | ||
| 6/10/2025 | Contingent | $420,000$289/sqft |
Source: | ||
| 6/9/2025 | Price change | $420,000-3.4%$289/sqft |
Source: | ||
| 5/28/2025 | Listed for sale | $435,000+42.6%$299/sqft |
Source: | ||
| 7/22/2020 | Sold | $305,000+1.7%$210/sqft |
Source: Public Record Report a problem | ||
Public tax history
| Year | Property taxes | Tax assessment |
|---|---|---|
| 2025 | $914 +7.9% | $53,149 +2.8% |
| 2024 | $847 -61.7% | $51,716 +2.1% |
| 2023 | $2,213 +204% | $50,651 +21.2% |
Find assessor info on the county website
Neighborhood: East Reno
Nearby schools
GreatSchools rating
- 2/10Veterans Memorial Elementary SchoolGrades: PK-5Distance: 0.6 mi
- 3/10E Otis Vaughn Middle SchoolGrades: 6-8Distance: 0.4 mi
- 4/10Earl Wooster High SchoolGrades: 9-12Distance: 0.5 mi
Schools provided by the listing agent
- Elementary: Veterans
- Middle: Vaughn
- High: Wooster
Source: NNRMLS. This data may not be complete. We recommend contacting the local school district to confirm school assignments for this home.
Get a cash offer in 3 minutes
Find out how much your home could sell for in as little as 3 minutes with a no-obligation cash offer.
Estimated market value
$437,200
Get a cash offer in 3 minutes
Find out how much your home could sell for in as little as 3 minutes with a no-obligation cash offer.
Estimated market value
$437,200

