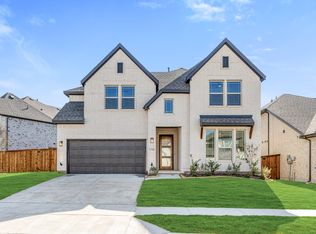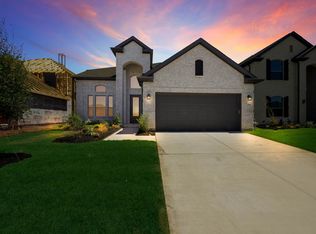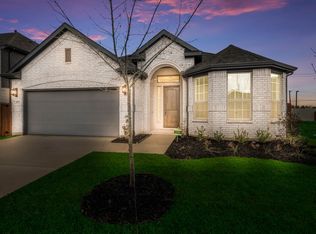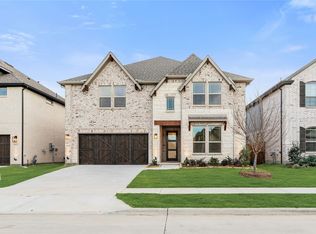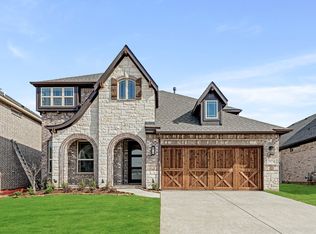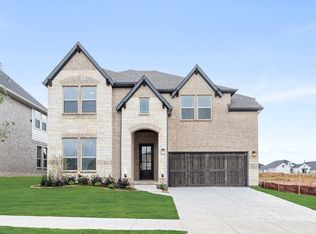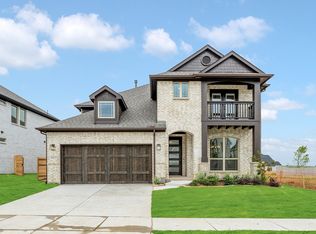NEW! NEVER LIVED IN. READY NOW! This Rose II by Bloomfield Homes has a beautiful brick and stone exterior and an 8' stained wood and rain glass front door. This open-concept plan is filled with natural light, soaring ceilings, and window-lined living spaces. Wood floors run through the main living areas, and a stunning tile-to-ceiling fireplace with gas logs adds elegance to the Family Room. Downstairs includes a private Primary Suite, a second bedroom with a full bathroom—ideal for in-laws or guests—and a spacious Study with French doors, perfect for working from home. The Deluxe Kitchen is ready to impress with a drop-in gas range, quartz countertops, designer backsplash, and plenty of storage. Upstairs, enjoy a large Game Room, attached Media Room, and 3 bedrooms—two with a Jack-and-Jill bath. The private downstairs Primary Suite offers a peaceful retreat, while the covered patio is perfect for outdoor relaxing. Extras include a tankless water heater, upgraded tile, gutters, and more.
Don’t miss this opportunity—call today!
Pending
Price cut: $5.2K (1/6)
$634,850
1712 Dunbrook Rd, McKinney, TX 75071
5beds
3,620sqft
Est.:
Single Family Residence
Built in 2025
6,446.88 Square Feet Lot
$-- Zestimate®
$175/sqft
$56/mo HOA
What's special
Brick and stone exteriorFilled with natural lightWindow-lined living spacesPlenty of storageQuartz countertopsCovered patioSoaring ceilings
- 168 days |
- 387 |
- 21 |
Zillow last checked: 8 hours ago
Listing updated: January 13, 2026 at 07:58am
Listed by:
Marsha Ashlock 0470768 817-288-5510,
Visions Realty & Investments 817-288-5510
Source: NTREIS,MLS#: 21015343
Facts & features
Interior
Bedrooms & bathrooms
- Bedrooms: 5
- Bathrooms: 4
- Full bathrooms: 4
Primary bedroom
- Features: Dual Sinks, En Suite Bathroom, Garden Tub/Roman Tub, Separate Shower, Walk-In Closet(s)
- Level: First
- Dimensions: 12 x 18
Bedroom
- Level: First
- Dimensions: 12 x 15
Bedroom
- Level: Second
- Dimensions: 12 x 12
Bedroom
- Features: En Suite Bathroom
- Level: Second
- Dimensions: 13 x 16
Bedroom
- Features: En Suite Bathroom
- Level: Second
- Dimensions: 12 x 12
Breakfast room nook
- Level: First
- Dimensions: 10 x 9
Game room
- Level: Second
- Dimensions: 18 x 14
Kitchen
- Features: Breakfast Bar, Built-in Features, Eat-in Kitchen, Kitchen Island, Pantry, Solid Surface Counters, Walk-In Pantry
- Level: First
- Dimensions: 8 x 16
Living room
- Features: Fireplace
- Level: First
- Dimensions: 14 x 18
Media room
- Level: Second
- Dimensions: 12 x 13
Office
- Level: First
- Dimensions: 12 x 13
Heating
- Central, Fireplace(s), Natural Gas, Zoned
Cooling
- Central Air, Ceiling Fan(s), Gas, Zoned
Appliances
- Included: Built-In Gas Range, Dishwasher, Gas Cooktop, Disposal, Microwave, Tankless Water Heater, Vented Exhaust Fan
- Laundry: Washer Hookup, Dryer Hookup, Laundry in Utility Room
Features
- Built-in Features, Decorative/Designer Lighting Fixtures, Double Vanity, Eat-in Kitchen, High Speed Internet, Kitchen Island, Open Floorplan, Pantry, Cable TV, Walk-In Closet(s), Wired for Sound
- Flooring: Carpet, Tile, Wood
- Windows: Window Coverings
- Has basement: No
- Number of fireplaces: 1
- Fireplace features: Family Room, Gas Starter
Interior area
- Total interior livable area: 3,620 sqft
Video & virtual tour
Property
Parking
- Total spaces: 2
- Parking features: Covered, Direct Access, Driveway, Enclosed, Garage Faces Front, Garage, Garage Door Opener, Oversized
- Attached garage spaces: 2
- Has uncovered spaces: Yes
Features
- Levels: Two
- Stories: 2
- Patio & porch: Front Porch, Patio, Covered
- Exterior features: Lighting, Private Yard, Rain Gutters
- Pool features: None, Community
- Fencing: Back Yard,Fenced,Privacy,Wood
Lot
- Size: 6,446.88 Square Feet
- Features: Cul-De-Sac, Landscaped, Subdivision, Sprinkler System, Few Trees
- Residential vegetation: Grassed
Details
- Parcel number: R130670LL02001
Construction
Type & style
- Home type: SingleFamily
- Architectural style: Traditional,Detached
- Property subtype: Single Family Residence
Materials
- Brick, Rock, Stone
- Foundation: Slab
- Roof: Composition
Condition
- Year built: 2025
Utilities & green energy
- Sewer: Public Sewer
- Water: Public
- Utilities for property: Sewer Available, Water Available, Cable Available
Community & HOA
Community
- Features: Playground, Park, Pool, Trails/Paths, Curbs
- Security: Carbon Monoxide Detector(s), Smoke Detector(s)
- Subdivision: Willow Wood
HOA
- Has HOA: Yes
- Services included: All Facilities, Association Management, Maintenance Structure
- HOA fee: $167 quarterly
- HOA name: CMA Management
- HOA phone: 972-943-2870
Location
- Region: Mckinney
Financial & listing details
- Price per square foot: $175/sqft
- Tax assessed value: $109,200
- Date on market: 7/29/2025
- Cumulative days on market: 167 days
- Listing terms: Cash,Conventional,FHA,VA Loan
Estimated market value
Not available
Estimated sales range
Not available
Not available
Price history
Price history
| Date | Event | Price |
|---|---|---|
| 1/13/2026 | Pending sale | $634,850$175/sqft |
Source: NTREIS #21015343 Report a problem | ||
| 1/6/2026 | Price change | $634,850-0.8%$175/sqft |
Source: NTREIS #21015343 Report a problem | ||
| 10/20/2025 | Price change | $640,000-3.7%$177/sqft |
Source: NTREIS #21015343 Report a problem | ||
| 9/18/2025 | Price change | $664,906-1.8%$184/sqft |
Source: NTREIS #21015343 Report a problem | ||
| 8/22/2025 | Price change | $676,906-1.5%$187/sqft |
Source: NTREIS #21015343 Report a problem | ||
Public tax history
Public tax history
| Year | Property taxes | Tax assessment |
|---|---|---|
| 2025 | -- | $109,200 +23.8% |
| 2024 | $1,677 | $88,200 |
Find assessor info on the county website
BuyAbility℠ payment
Est. payment
$4,000/mo
Principal & interest
$2976
Property taxes
$746
Other costs
$278
Climate risks
Neighborhood: 75071
Nearby schools
GreatSchools rating
- 10/10Willow Wood Elementary SchoolGrades: K-5Distance: 0.2 mi
- 9/10Melissa Middle SchoolGrades: 6-8Distance: 2.6 mi
- 8/10Melissa High SchoolGrades: 9-12Distance: 3.5 mi
Schools provided by the listing agent
- Elementary: Willow Wood
- Middle: Melissa
- High: Melissa
- District: Melissa ISD
Source: NTREIS. This data may not be complete. We recommend contacting the local school district to confirm school assignments for this home.
- Loading
