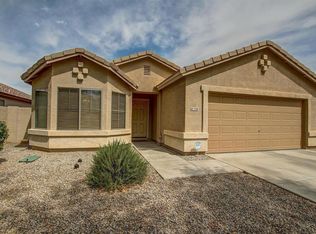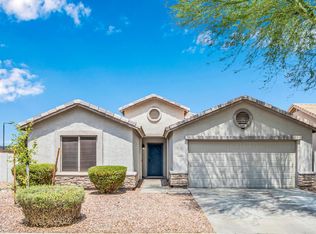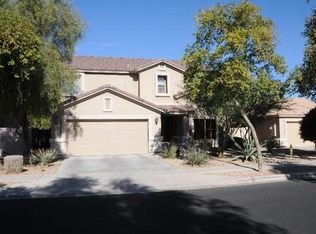Sold for $480,000
$480,000
1712 E Beverly Rd, Phoenix, AZ 85042
4beds
2baths
1,785sqft
Single Family Residence
Built in 2004
6,215 Square Feet Lot
$465,400 Zestimate®
$269/sqft
$2,172 Estimated rent
Home value
$465,400
$424,000 - $512,000
$2,172/mo
Zestimate® history
Loading...
Owner options
Explore your selling options
What's special
Delightful home ready for you! Spacious single level, 4 bedroom w/pool. Nicely upgraded kitchen with granite, stainless steal appliances, island & new garbage disposal. TRANE HVAC full replacement 2022. Shutters throughout entire home, ceiling fans & vaulted ceilings. Lovely master bedroom with bay window seating area, walk-in closet & separate tub & shower. You'll love the big backyard w/ large covered patio, pebble tec pool w/ waterfall and pergola. Great neighborhood, gated with tree lined side walks & play ground jungle gym. Exterior painted 2020, self cleaning pool ports replaced 2024. Desired North-South exposure! Cabinets in garage & service door to backyard. Hurry to see this beauty!
Zillow last checked: 8 hours ago
Listing updated: December 16, 2024 at 01:14pm
Listed by:
Maureen Waters 602-647-6590,
RE/MAX Foothills
Bought with:
Michelle M Matthew, SA560912000
Jason Mitchell Real Estate
Source: ARMLS,MLS#: 6759030

Facts & features
Interior
Bedrooms & bathrooms
- Bedrooms: 4
- Bathrooms: 2
Heating
- Electric
Cooling
- Central Air, Ceiling Fan(s), Programmable Thmstat
Appliances
- Laundry: Engy Star (See Rmks)
Features
- High Speed Internet, Granite Counters, Double Vanity, Eat-in Kitchen, Breakfast Bar, No Interior Steps, Vaulted Ceiling(s), Kitchen Island, Pantry, Full Bth Master Bdrm, Separate Shwr & Tub
- Flooring: Carpet, Tile
- Windows: Solar Screens, Double Pane Windows, ENERGY STAR Qualified Windows
- Has basement: No
Interior area
- Total structure area: 1,785
- Total interior livable area: 1,785 sqft
Property
Parking
- Total spaces: 4
- Parking features: RV Gate, Garage Door Opener, Direct Access, Attch'd Gar Cabinets
- Garage spaces: 2
- Uncovered spaces: 2
Features
- Stories: 1
- Patio & porch: Covered, Patio
- Exterior features: Private Street(s)
- Has private pool: Yes
- Pool features: Play Pool
- Spa features: None
- Fencing: Block
- Has view: Yes
- View description: Mountain(s)
Lot
- Size: 6,215 sqft
- Features: Sprinklers In Rear, Sprinklers In Front, Desert Back, Desert Front, Synthetic Grass Back, Auto Timer H2O Front, Auto Timer H2O Back
Details
- Parcel number: 30133413
Construction
Type & style
- Home type: SingleFamily
- Architectural style: Ranch,Santa Barbara/Tuscan
- Property subtype: Single Family Residence
Materials
- Stucco, Wood Frame, Painted
- Roof: Tile
Condition
- Year built: 2004
Details
- Builder name: Richmond American
Utilities & green energy
- Sewer: Public Sewer
- Water: City Water
Green energy
- Water conservation: Low-Flow Fixtures
Community & neighborhood
Community
- Community features: Gated, Near Bus Stop, Playground, Biking/Walking Path
Location
- Region: Phoenix
- Subdivision: Las Colinas
HOA & financial
HOA
- Has HOA: Yes
- HOA fee: $139 monthly
- Services included: Maintenance Grounds, Street Maint
- Association name: Las Colinas HOA
- Association phone: 480-567-9791
Other
Other facts
- Listing terms: Cash,Conventional
- Ownership: Fee Simple
Price history
| Date | Event | Price |
|---|---|---|
| 11/15/2024 | Sold | $480,000$269/sqft |
Source: | ||
| 9/20/2024 | Listed for sale | $480,000+68.4%$269/sqft |
Source: | ||
| 2/20/2018 | Sold | $285,000-1.7%$160/sqft |
Source: | ||
| 12/17/2017 | Listed for sale | $290,000+19.6%$162/sqft |
Source: My Home Group Real Estate, LLC #5699595 Report a problem | ||
| 2/25/2016 | Sold | $242,500-0.6%$136/sqft |
Source: ARMLS #5382292 Report a problem | ||
Public tax history
| Year | Property taxes | Tax assessment |
|---|---|---|
| 2025 | $2,585 +2.6% | $38,920 -5.6% |
| 2024 | $2,519 +3.2% | $41,220 +137.7% |
| 2023 | $2,442 +2.1% | $17,344 -33.9% |
Find assessor info on the county website
Neighborhood: South Mountain
Nearby schools
GreatSchools rating
- 7/10Cloves C Campbell Sr Elementary SchoolGrades: PK-8Distance: 1.2 mi
- 2/10South Mountain High SchoolGrades: 9-12Distance: 1.9 mi
Schools provided by the listing agent
- Elementary: Cloves C Campbell Sr Elementary School
- Middle: C O Greenfield School
- High: South Mountain High School
- District: Roosevelt Elementary District
Source: ARMLS. This data may not be complete. We recommend contacting the local school district to confirm school assignments for this home.
Get a cash offer in 3 minutes
Find out how much your home could sell for in as little as 3 minutes with a no-obligation cash offer.
Estimated market value$465,400
Get a cash offer in 3 minutes
Find out how much your home could sell for in as little as 3 minutes with a no-obligation cash offer.
Estimated market value
$465,400


