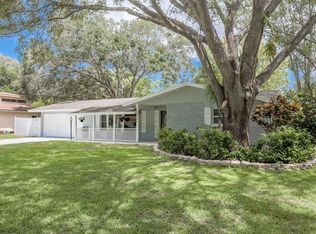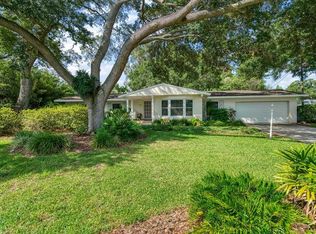Sold for $777,777
$777,777
1712 Faulds Rd N, Clearwater, FL 33756
5beds
2,723sqft
Single Family Residence
Built in 1960
9,997 Square Feet Lot
$751,600 Zestimate®
$286/sqft
$5,344 Estimated rent
Home value
$751,600
$684,000 - $827,000
$5,344/mo
Zestimate® history
Loading...
Owner options
Explore your selling options
What's special
THERES NOT A HOME ON THE MARKET QUITE LIKE THIS ONE! Welcome to 1712 Faulds Rd N – a home that perfectly blends comfort, versatility, and opportunity. Whether you're looking for a smart investment, a house hack to generate passive income, or a spacious home that accommodates multiple generations, this property offers it all. With a private MOTHER-IN-LAW SUITE and a layout designed for modern living, this home is ready for whatever your future holds. As you step inside, you'll immediately notice the open floor plan with gleaming luxury vinyl plank flooring throughout. The spacious design flows seamlessly, providing the perfect environment for both everyday living and entertaining. At the heart of the home is a vaulted atrium room that brings an abundance of natural light, creating a bright and welcoming space that invites relaxation and connection. The home boasts not one, but TWO PRIMARY SUITES, offering ample privacy and comfort for you and your family or guests. The layout ensures that everyone has their own space, while also providing the flexibility you need to adapt the space to suit your lifestyle. Whether you choose to rent out the mother-in-law suite for extra income or provide an independent living space for loved ones, the possibilities are endless.Step outside through the atrium and you’ll find your private oasis – a beautiful pool surrounded by a newly painted deck, perfect for enjoying sunny days or hosting outdoor gatherings. The pool area is complemented by a NEW FILTER, ensuring you’ll enjoy a pristine swimming experience all year round. This home is equipped with a NEW ROOF, NEW WATER HEATER, and a well-maintained HVAC system (2017). Located in flood zone X, the home was unaffected by recent hurricanes, providing added peace of mind. Whether you’re looking for rental income, a spacious home for multiple generations, or a prime house hack, this property is ready to fulfill your needs. Don’t miss out—schedule a tour today!
Zillow last checked: 8 hours ago
Listing updated: June 09, 2025 at 06:44pm
Listing Provided by:
Brian Auerbach 727-916-1313,
COASTAL PROPERTIES GROUP INTERNATIONAL 727-493-1555,
Samuel Calkins,
COASTAL PROPERTIES GROUP INTERNATIONAL
Bought with:
Beth Cox, 3361164
ASHLEY REALTY GROUP
Source: Stellar MLS,MLS#: TB8361643 Originating MLS: Suncoast Tampa
Originating MLS: Suncoast Tampa

Facts & features
Interior
Bedrooms & bathrooms
- Bedrooms: 5
- Bathrooms: 4
- Full bathrooms: 4
Primary bedroom
- Features: Built-in Closet
- Level: First
Primary bedroom
- Features: Built-in Closet
- Level: First
Bedroom 1
- Features: Built-in Closet
- Level: First
Bedroom 2
- Features: Built-in Closet
- Level: First
Primary bathroom
- Level: First
Primary bathroom
- Level: First
Bathroom 1
- Level: First
Kitchen
- Level: First
Living room
- Level: First
Heating
- Electric
Cooling
- Central Air
Appliances
- Included: Dishwasher, Electric Water Heater, Microwave, Range, Range Hood, Refrigerator
- Laundry: Electric Dryer Hookup, In Garage, Washer Hookup
Features
- Ceiling Fan(s), Other, Thermostat, Vaulted Ceiling(s)
- Flooring: Luxury Vinyl, Tile
- Has fireplace: No
Interior area
- Total structure area: 3,383
- Total interior livable area: 2,723 sqft
Property
Parking
- Total spaces: 3
- Parking features: Garage - Attached
- Attached garage spaces: 3
Features
- Levels: One
- Stories: 1
- Exterior features: Lighting, Private Mailbox, Rain Gutters, Sidewalk, Storage
- Has private pool: Yes
- Pool features: In Ground
- Fencing: Vinyl,Wood
Lot
- Size: 9,997 sqft
- Features: Unincorporated
Details
- Parcel number: 232915063360000490
- Zoning: R-2
- Special conditions: None
Construction
Type & style
- Home type: SingleFamily
- Property subtype: Single Family Residence
Materials
- Block
- Foundation: Slab
- Roof: Shingle
Condition
- New construction: No
- Year built: 1960
Utilities & green energy
- Sewer: Public Sewer
- Water: Public
- Utilities for property: Public, Street Lights
Community & neighborhood
Location
- Region: Clearwater
- Subdivision: BEL-KEENE
HOA & financial
HOA
- Has HOA: No
Other fees
- Pet fee: $0 monthly
Other financial information
- Total actual rent: 0
Other
Other facts
- Listing terms: Cash,Conventional,Private Financing Available
- Ownership: Fee Simple
- Road surface type: Asphalt, Concrete
Price history
| Date | Event | Price |
|---|---|---|
| 5/16/2025 | Sold | $777,777+0.4%$286/sqft |
Source: | ||
| 3/16/2025 | Pending sale | $775,000$285/sqft |
Source: | ||
| 3/13/2025 | Listed for sale | $775,000+45.5%$285/sqft |
Source: | ||
| 8/22/2024 | Sold | $532,500+1.4%$196/sqft |
Source: | ||
| 7/28/2024 | Pending sale | $525,000$193/sqft |
Source: | ||
Public tax history
| Year | Property taxes | Tax assessment |
|---|---|---|
| 2024 | $2,985 -0.7% | $207,679 +3% |
| 2023 | $3,006 +1.9% | $201,630 +3% |
| 2022 | $2,950 -2.2% | $195,757 +3% |
Find assessor info on the county website
Neighborhood: 33756
Nearby schools
GreatSchools rating
- 9/10Plumb Elementary SchoolGrades: PK-5Distance: 0.9 mi
- 6/10Oak Grove Middle SchoolGrades: 6-8Distance: 1.2 mi
- 4/10Clearwater High SchoolGrades: 9-12Distance: 1.5 mi
Get a cash offer in 3 minutes
Find out how much your home could sell for in as little as 3 minutes with a no-obligation cash offer.
Estimated market value
$751,600

