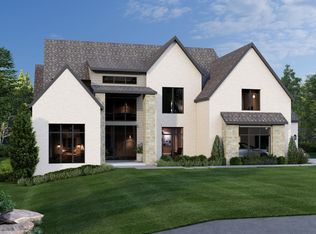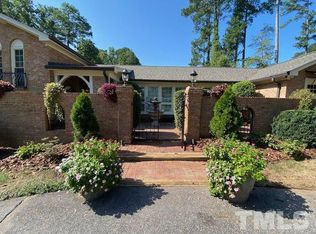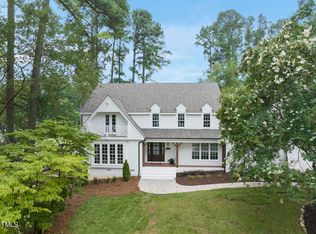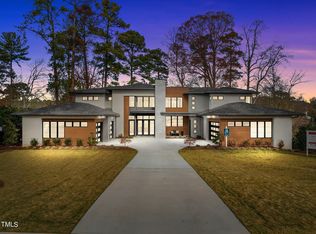Back up offers accepted! Enjoy million dollar views from this golf course home! Situated on one of the most private golf course lots in North Ridge, the back deck is perfect for entertaining, including a hot tub for relaxing. Home has been recently updated featuring a Chef???s kitchen. All 4 large bedrooms have an en suite w/ the extra large master bedroom having 3 closets, one is a large walk in w/ built ins. Perm stairs to 3rd fl attic storage. Down BR could be office.
This property is off market, which means it's not currently listed for sale or rent on Zillow. This may be different from what's available on other websites or public sources.



