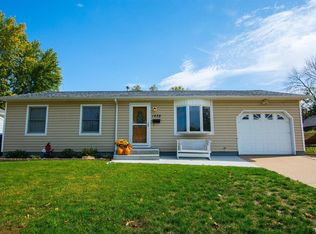Closed
$215,000
1712 Middle Rd, Camanche, IA 52730
5beds
1,850sqft
Single Family Residence
Built in 1971
8,712 Square Feet Lot
$220,500 Zestimate®
$116/sqft
$1,465 Estimated rent
Home value
$220,500
$154,000 - $313,000
$1,465/mo
Zestimate® history
Loading...
Owner options
Explore your selling options
What's special
!!Whole house just got freshly repainted!! Check out this 5 bedroom home in Camanche! Upon entry, you'll find a welcoming foyer that leads to the upper level, where the living area awaits. The bright and airy living room features large windows that fill the space with natural light, creating a warm and inviting atmosphere. Adjacent to the living room is the dining area, which flows seamlessly into a modern kitchen equipped with sleek appliances. Off the kitchen, you'll find a large deck that is great for entertaining! The upper level also includes three bedrooms and a full bathroom. The lower level of the home is designed for both relaxation and functionality. It features a spacious family room, perfect for movie nights or casual gatherings. Two additional bedrooms on this level provide flexibility for home offices, guest rooms, or hobby spaces. A second full bathroom, with stylish finishes, completes the lower level. Schedule your showing today!
Zillow last checked: 8 hours ago
Listing updated: February 06, 2026 at 06:55pm
Listing courtesy of:
Stefanie Burmahl 563-321-1910,
eXp Realty
Bought with:
Becky Temperly
Coldwell Banker Howes & Jefferies REALTORS
Source: MRED as distributed by MLS GRID,MLS#: QC4255365
Facts & features
Interior
Bedrooms & bathrooms
- Bedrooms: 5
- Bathrooms: 2
- Full bathrooms: 2
Primary bedroom
- Features: Flooring (Luxury Vinyl)
- Level: Main
- Area: 88 Square Feet
- Dimensions: 8x11
Bedroom 2
- Features: Flooring (Luxury Vinyl)
- Level: Main
- Area: 81 Square Feet
- Dimensions: 9x9
Bedroom 3
- Features: Flooring (Luxury Vinyl)
- Level: Main
- Area: 120 Square Feet
- Dimensions: 10x12
Bedroom 4
- Features: Flooring (Luxury Vinyl)
- Level: Basement
- Area: 168 Square Feet
- Dimensions: 12x14
Bedroom 5
- Features: Flooring (Luxury Vinyl)
- Level: Basement
- Area: 88 Square Feet
- Dimensions: 8x11
Dining room
- Features: Flooring (Luxury Vinyl)
- Level: Main
- Area: 72 Square Feet
- Dimensions: 8x9
Kitchen
- Features: Flooring (Luxury Vinyl)
- Level: Main
- Area: 80 Square Feet
- Dimensions: 8x10
Laundry
- Level: Basement
Living room
- Features: Flooring (Luxury Vinyl)
- Level: Main
- Area: 154 Square Feet
- Dimensions: 11x14
Recreation room
- Features: Flooring (Luxury Vinyl)
- Level: Basement
- Area: 276 Square Feet
- Dimensions: 12x23
Heating
- Natural Gas, Forced Air
Cooling
- Central Air
Appliances
- Included: Dishwasher, Disposal, Dryer, Range Hood, Microwave, Range, Refrigerator, Washer, Gas Water Heater
Features
- Windows: Window Treatments
- Basement: Daylight
Interior area
- Total interior livable area: 1,850 sqft
- Finished area below ground: 925
Property
Parking
- Total spaces: 2
- Parking features: Garage Door Opener, Attached, On Street, Garage
- Attached garage spaces: 2
- Has uncovered spaces: Yes
Features
- Levels: Split Level
- Patio & porch: Deck
- Has spa: Yes
- Spa features: Outdoor Hot Tub
Lot
- Size: 8,712 sqft
- Dimensions: 80x100
- Features: Level
Details
- Parcel number: 1017120000
Construction
Type & style
- Home type: SingleFamily
- Architectural style: Split Level
- Property subtype: Single Family Residence
Materials
- Vinyl Siding
Condition
- New construction: No
- Year built: 1971
Utilities & green energy
- Sewer: Public Sewer
- Water: Public
Community & neighborhood
Location
- Region: Camanche
- Subdivision: Westfield
Other
Other facts
- Listing terms: VA
Price history
| Date | Event | Price |
|---|---|---|
| 11/22/2024 | Sold | $215,000-3.4%$116/sqft |
Source: | ||
| 10/21/2024 | Contingent | $222,500$120/sqft |
Source: | ||
| 10/10/2024 | Price change | $222,500-1.1%$120/sqft |
Source: | ||
| 8/16/2024 | Listed for sale | $225,000+2.3%$122/sqft |
Source: | ||
| 5/28/2023 | Listing removed | -- |
Source: | ||
Public tax history
| Year | Property taxes | Tax assessment |
|---|---|---|
| 2024 | $2,788 -16.9% | $190,110 +16.1% |
| 2023 | $3,356 +30.5% | $163,790 -2.8% |
| 2022 | $2,572 +3.2% | $168,430 +26.1% |
Find assessor info on the county website
Neighborhood: 52730
Nearby schools
GreatSchools rating
- 5/10Camanche Middle SchoolGrades: 5-8Distance: 0.5 mi
- 5/10Camanche High SchoolGrades: 9-12Distance: 0.4 mi
- 3/10Camanche Elementary SchoolGrades: PK-4Distance: 0.6 mi
Schools provided by the listing agent
- High: Camanche
Source: MRED as distributed by MLS GRID. This data may not be complete. We recommend contacting the local school district to confirm school assignments for this home.
Get pre-qualified for a loan
At Zillow Home Loans, we can pre-qualify you in as little as 5 minutes with no impact to your credit score.An equal housing lender. NMLS #10287.
