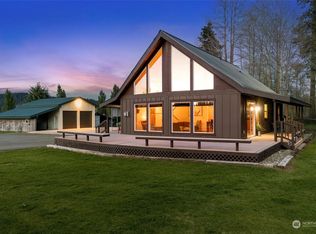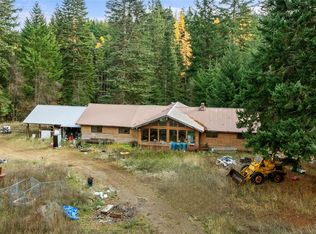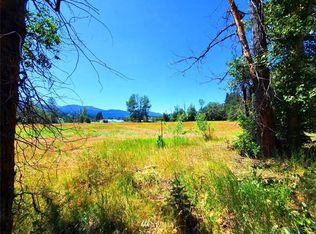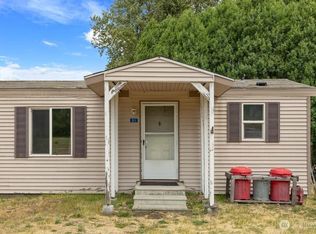Sold
Listed by:
Stephanie Zipperer,
John L. Scott RE Cle Elum,
Justin Zipperer,
John L. Scott RE Cle Elum
Bought with: Alpine Group
$825,000
1712 Nelson Siding Road, Cle Elum, WA 98922
3beds
1,600sqft
Single Family Residence
Built in 2019
7.43 Acres Lot
$821,100 Zestimate®
$516/sqft
$2,818 Estimated rent
Home value
$821,100
$706,000 - $961,000
$2,818/mo
Zestimate® history
Loading...
Owner options
Explore your selling options
What's special
This almost 7.5 acre retreat off Nelson Siding hosts a 40x48 shop with 1600sf of stylish living space. Upper level features a loft-style great room w/brick accents, quartz counters, & an electric fireplace. Step out onto the deck for peaceful outdoor dining! There is a darling bunkroom, full bath & larger bedroom w/peaceful views. Lower level offers a rec room, home office, sauna, home gym, add’l bedroom w/loft, & a tiled ¾ bath w/stone wall shower. Check out the designer touches & craftsmanship throughout, like the blue pine ceilings! Room to add your dream home to this serene rural setting, power is even in place. RV Parking, 60' of covered lean-to parking!!
Zillow last checked: 8 hours ago
Listing updated: September 18, 2025 at 04:04am
Listed by:
Stephanie Zipperer,
John L. Scott RE Cle Elum,
Justin Zipperer,
John L. Scott RE Cle Elum
Bought with:
Brooke Johnson, 133857
Alpine Group
Source: NWMLS,MLS#: 2391728
Facts & features
Interior
Bedrooms & bathrooms
- Bedrooms: 3
- Bathrooms: 2
- Full bathrooms: 1
- 3/4 bathrooms: 1
- Main level bathrooms: 1
- Main level bedrooms: 1
Bedroom
- Level: Main
Bathroom three quarter
- Level: Main
Bonus room
- Level: Main
Den office
- Level: Main
Entry hall
- Level: Main
Rec room
- Level: Main
Heating
- Fireplace, Forced Air, Heat Pump, Electric
Cooling
- Forced Air, Heat Pump
Appliances
- Included: Dishwasher(s), Dryer(s), Microwave(s), Refrigerator(s), Stove(s)/Range(s), Washer(s), Water Heater: electric, Water Heater Location: under stairs
Features
- Bath Off Primary
- Flooring: Vinyl Plank
- Windows: Double Pane/Storm Window
- Basement: None
- Number of fireplaces: 1
- Fireplace features: Electric, Upper Level: 1, Fireplace
Interior area
- Total structure area: 1,600
- Total interior livable area: 1,600 sqft
Property
Parking
- Total spaces: 9
- Parking features: Attached Garage, RV Parking
- Attached garage spaces: 9
Features
- Levels: One and One Half
- Stories: 1
- Entry location: Main
- Patio & porch: Bath Off Primary, Double Pane/Storm Window, Fireplace, Water Heater
- Has view: Yes
- View description: Mountain(s), Territorial
Lot
- Size: 7.43 Acres
- Features: Dead End Street, Deck, High Speed Internet, RV Parking, Shop
- Topography: Level
Details
- Parcel number: 19400
- Zoning description: Jurisdiction: County
- Special conditions: Standard
- Other equipment: Leased Equipment: n/a
Construction
Type & style
- Home type: SingleFamily
- Property subtype: Single Family Residence
Materials
- Metal/Vinyl
- Foundation: Poured Concrete
- Roof: Metal
Condition
- Year built: 2019
Utilities & green energy
- Electric: Company: PSE
- Sewer: Septic Tank, Company: n/a
- Water: Individual Well, Private, Company: n/a
- Utilities for property: Blue Span
Community & neighborhood
Location
- Region: Cle Elum
- Subdivision: Nelson Siding
Other
Other facts
- Listing terms: Cash Out,Conventional,VA Loan
- Cumulative days on market: 28 days
Price history
| Date | Event | Price |
|---|---|---|
| 8/18/2025 | Sold | $825,000$516/sqft |
Source: | ||
| 7/9/2025 | Pending sale | $825,000$516/sqft |
Source: | ||
| 6/12/2025 | Listed for sale | $825,000+1000%$516/sqft |
Source: | ||
| 11/8/2017 | Sold | $75,000+92.3%$47/sqft |
Source: | ||
| 11/23/2011 | Sold | $39,000$24/sqft |
Source: | ||
Public tax history
| Year | Property taxes | Tax assessment |
|---|---|---|
| 2024 | $4,112 +7% | $665,490 +0.1% |
| 2023 | $3,842 -2.9% | $664,750 +15.2% |
| 2022 | $3,955 +17.6% | $577,190 +36% |
Find assessor info on the county website
Neighborhood: 98922
Nearby schools
GreatSchools rating
- 8/10Cle Elum Roslyn Elementary SchoolGrades: PK-5Distance: 4.8 mi
- 7/10Walter Strom Middle SchoolGrades: 6-8Distance: 4.9 mi
- 5/10Cle Elum Roslyn High SchoolGrades: 9-12Distance: 4.8 mi
Schools provided by the listing agent
- Elementary: Cle Elum Roslyn Elem
- Middle: Walter Strom Jnr
- High: Cle Elum Roslyn High
Source: NWMLS. This data may not be complete. We recommend contacting the local school district to confirm school assignments for this home.

Get pre-qualified for a loan
At Zillow Home Loans, we can pre-qualify you in as little as 5 minutes with no impact to your credit score.An equal housing lender. NMLS #10287.



