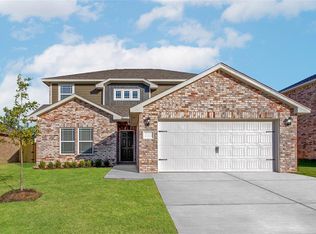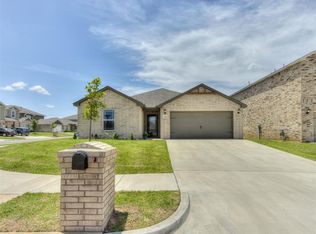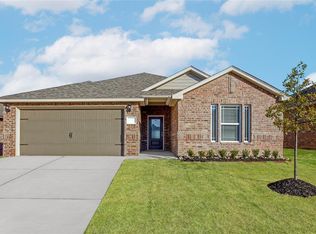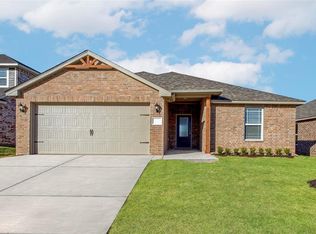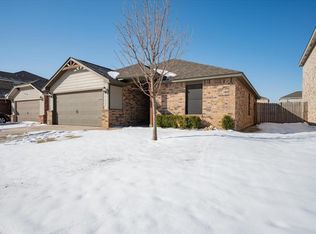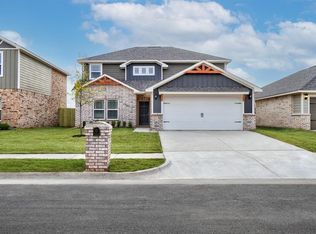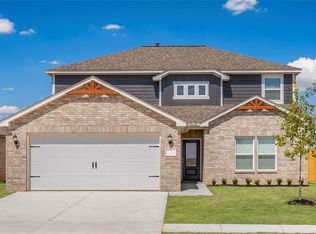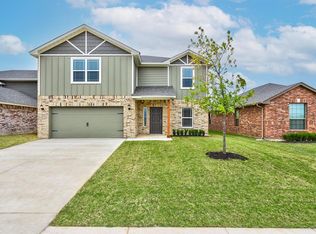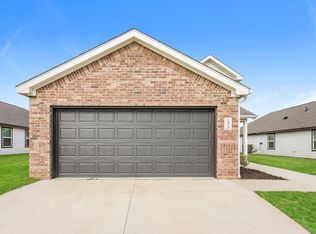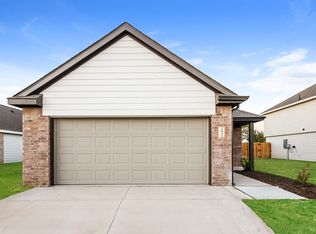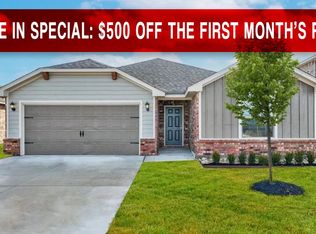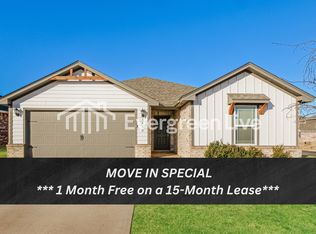This stunning two-story home is sure to exceed expectations. Featuring plenty of space for growing families, this home has an open-layout with a fully-equipped, chef-inspired kitchen. The heart of the home comes with all new energy-efficient appliances, beautiful granite countertops, oversized wood cabinetry and more! This home offers a light and bright layout, creating an inviting environment for hosting. Enjoy the added space of a flex room on the main floor, as well as a full-sized bathroom and generously sized bedroom. Upstairs, you will find the incredible master retreat as well as three large bedrooms. Additionally, other thoughtful details included in this home are a fully fenced backyard, front yard landscaping, an attached two-car garage with a Wi-Fi-enabled opener and more! Call now to see it for yourself!
For sale
Price increase: $4K (1/9)
$309,900
1712 Ruby Dr, El Reno, OK 73036
5beds
2,483sqft
Est.:
Single Family Residence
Built in 2023
5,998.21 Square Feet Lot
$309,200 Zestimate®
$125/sqft
$17/mo HOA
What's special
Fully-equipped chef-inspired kitchenFully fenced backyardFull-sized bathroomLight and bright layoutIncredible master retreatFront yard landscapingOversized wood cabinetry
- 2 hours |
- 10 |
- 0 |
Zillow last checked: 8 hours ago
Listing updated: 10 hours ago
Listed by:
Ronald Fulton 817-239-2994,
LGI Realty - Oklahoma, LLC
Source: MLSOK/OKCMAR,MLS#: 1214137
Tour with a local agent
Facts & features
Interior
Bedrooms & bathrooms
- Bedrooms: 5
- Bathrooms: 3
- Full bathrooms: 3
Primary bedroom
- Description: Upper Level
- Area: 360 Square Feet
- Dimensions: 20 x 18
Bedroom
- Description: Upper Level,Walk In Closet
- Area: 182 Square Feet
- Dimensions: 14 x 13
Bedroom
- Description: Upper Level,Walk In Closet
- Area: 132 Square Feet
- Dimensions: 11 x 12
Bedroom
- Description: Upper Level,Walk In Closet
- Area: 132 Square Feet
- Dimensions: 11 x 12
Bedroom
- Area: 120 Square Feet
- Dimensions: 12 x 10
Bathroom
- Description: Double Vanities,Full Bath,Shower,Tub,Upper Level,Walk In Closet
- Area: 80 Square Feet
- Dimensions: 8 x 10
Bathroom
- Description: Double Vanities,Tub & Shower,Upper Level
- Area: 56 Square Feet
- Dimensions: 8 x 7
Dining room
- Description: Eating Space
- Area: 90 Square Feet
- Dimensions: 9 x 10
Kitchen
- Description: Kitchen,L Shaped,Pantry
- Area: 117 Square Feet
- Dimensions: 9 x 13
Living room
- Description: Family,Living Room
- Area: 255 Square Feet
- Dimensions: 15 x 17
Heating
- Central
Cooling
- Has cooling: Yes
Appliances
- Included: Dishwasher, Disposal, Microwave, Refrigerator, Water Heater, Gas Oven, Gas Range
- Laundry: Laundry Room
Features
- Flooring: Carpet, Vinyl
- Windows: Window Treatments, Low-Emissivity Windows
- Has fireplace: No
- Fireplace features: None
Interior area
- Total structure area: 2,483
- Total interior livable area: 2,483 sqft
Property
Parking
- Total spaces: 2
- Parking features: Concrete
- Garage spaces: 2
Features
- Levels: Two
- Stories: 2
- Patio & porch: Porch
- Fencing: Wood
Lot
- Size: 5,998.21 Square Feet
- Features: Interior Lot
Details
- Parcel number: 1712NONERuby73036
- Special conditions: None
Construction
Type & style
- Home type: SingleFamily
- Architectural style: Traditional
- Property subtype: Single Family Residence
Materials
- Brick & Frame
- Foundation: Pillar/Post/Pier
- Roof: Composition
Condition
- Year built: 2023
Details
- Builder name: LGI Homes
Utilities & green energy
- Utilities for property: Public
Community & HOA
HOA
- Has HOA: Yes
- Services included: Common Area Maintenance
- HOA fee: $200 annually
Location
- Region: El Reno
Financial & listing details
- Price per square foot: $125/sqft
- Annual tax amount: $4,176
- Date on market: 2/12/2026
- Electric utility on property: Yes
Estimated market value
$309,200
$294,000 - $325,000
$2,148/mo
Price history
Price history
| Date | Event | Price |
|---|---|---|
| 1/9/2026 | Price change | $309,900+1.3%$125/sqft |
Source: | ||
| 9/11/2025 | Pending sale | $305,900$123/sqft |
Source: | ||
| 8/15/2025 | Listed for sale | $305,900$123/sqft |
Source: | ||
| 8/12/2025 | Pending sale | $305,900$123/sqft |
Source: | ||
| 7/8/2025 | Price change | $305,900+2%$123/sqft |
Source: | ||
Public tax history
Public tax history
Tax history is unavailable.BuyAbility℠ payment
Est. payment
$1,850/mo
Principal & interest
$1477
Property taxes
$248
Other costs
$125
Climate risks
Neighborhood: 73036
Nearby schools
GreatSchools rating
- 8/10Hillcrest Elementary SchoolGrades: PK-KDistance: 1.6 mi
- 5/10Etta Dale Junior High SchoolGrades: 7-8Distance: 2.1 mi
- 6/10El Reno High SchoolGrades: 9-12Distance: 2.1 mi
Schools provided by the listing agent
- Elementary: Hillcrest ES,Leslie F Roblyer Learning Ctr,Lincoln Learning Ctr,Rose Witcher ES
- Middle: Etta Dale JHS
- High: El Reno HS
Source: MLSOK/OKCMAR. This data may not be complete. We recommend contacting the local school district to confirm school assignments for this home.
Open to renting?
Browse rentals near this home.- Loading
- Loading
