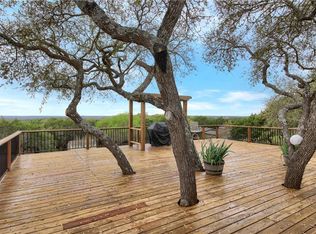Won't find a better maintained property!! Privacy, Unrestricted, Views, Country Living, Great Location* Huge Island Kit with abundant cab/counter space* TWO large living areas+fireplace*M-I-L plan* Lg Master suite=W-I closet & separate shower*Lg Dining room*Huge covered wood deck*Hot Tub & rock patio*Immaculate Above Ground Pool*3 Storage/Workshop Buildings*Carport*Boat & RV parking*Cross fenced for livestock*Abundant Wildlife*Maintained well & septic*Lots of trees & manicured acre*Certified Foundation!
This property is off market, which means it's not currently listed for sale or rent on Zillow. This may be different from what's available on other websites or public sources.
