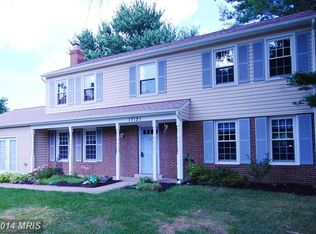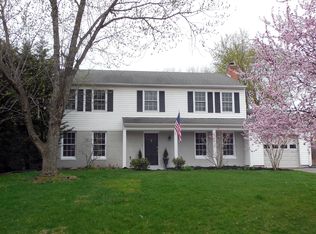Sold for $519,000
$519,000
17125 Hoskinson Rd, Poolesville, MD 20837
4beds
1,871sqft
Single Family Residence
Built in 1974
0.3 Acres Lot
$-- Zestimate®
$277/sqft
$3,260 Estimated rent
Home value
Not available
Estimated sales range
Not available
$3,260/mo
Zestimate® history
Loading...
Owner options
Explore your selling options
What's special
LOOK at this PRICE for a Single Family in Poolesville $519,000***WOW!***Welcome Home to this Sweet and Very Well Cared for Split Foyer in the sought after subdivision of Westerly!***Featuring 3/4 Bedrooms and 3 Full Baths***Updated Roof, WINDOWS and HVAC all less than 10 years old!***Stainless Steel Appliances***Neutral throughout***Wood Burning Fireplace***LOOK at the HUGE REAR YARD and Patio***TOTAL SF Above GRADE both Levels 1,871 SF (No basement)***Located on approximately 1/3 landscaped acre boasting room for a garage to be built***LOOK at the Photo Tour***Truly Move-in Ready***Walk to schools, parks, shopping, tennis, pickle ball and restaurants***Poolesville is surrounded by the Agricultural Reserve boasting orchards, farms, wineries, the Potomac River, Sugarloaf Mountain, Woodstock Equestrian Center and more***NO HOA***UPDATED Electrical and Plumbing!***Poolesville High School the #1 HS in the State of Maryland***LOOK at the Photo Tour***Come for the schools, community and a slower pace of life!***Estimated Mont. Co. Taxes $4,598
Zillow last checked: 8 hours ago
Listing updated: January 21, 2026 at 03:57am
Listed by:
Gail Lee 301-602-8188,
Long & Foster Real Estate, Inc.,
Listing Team: Gail Lee Homes
Bought with:
Madusha Peiris, SP40000757
REMAX Platinum Realty
Source: Bright MLS,MLS#: MDMC2194022
Facts & features
Interior
Bedrooms & bathrooms
- Bedrooms: 4
- Bathrooms: 3
- Full bathrooms: 3
- Main level bathrooms: 2
- Main level bedrooms: 3
Basement
- Area: 210
Heating
- Central, Electric
Cooling
- Central Air, Ceiling Fan(s), Electric
Appliances
- Included: Built-In Range, Dishwasher, Disposal, Dryer, Exhaust Fan, Microwave, Oven/Range - Electric, Refrigerator, Washer, Electric Water Heater
- Laundry: Lower Level, Has Laundry, Dryer In Unit, Washer In Unit
Features
- Bathroom - Tub Shower, Bathroom - Walk-In Shower, Breakfast Area, Ceiling Fan(s), Dining Area, Floor Plan - Traditional, Formal/Separate Dining Room, Kitchen - Table Space
- Flooring: Carpet
- Windows: Double Pane Windows
- Has basement: No
- Number of fireplaces: 1
- Fireplace features: Wood Burning, Brick
Interior area
- Total structure area: 2,081
- Total interior livable area: 1,871 sqft
- Finished area above ground: 1,871
Property
Parking
- Total spaces: 4
- Parking features: Driveway
- Uncovered spaces: 4
Accessibility
- Accessibility features: None
Features
- Levels: Split Foyer,Two
- Stories: 2
- Exterior features: Street Lights
- Pool features: Community
Lot
- Size: 0.30 Acres
Details
- Additional structures: Above Grade, Below Grade
- Parcel number: 160301518464
- Zoning: PRR
- Special conditions: Standard
Construction
Type & style
- Home type: SingleFamily
- Property subtype: Single Family Residence
Materials
- Frame
- Foundation: Slab
- Roof: Composition
Condition
- Excellent
- New construction: No
- Year built: 1974
Utilities & green energy
- Sewer: Public Sewer
- Water: Public
Community & neighborhood
Location
- Region: Poolesville
- Subdivision: Westerly
- Municipality: Town of Poolesville
Other
Other facts
- Listing agreement: Exclusive Right To Sell
- Ownership: Fee Simple
Price history
| Date | Event | Price |
|---|---|---|
| 1/20/2026 | Sold | $519,000$277/sqft |
Source: | ||
| 1/6/2026 | Pending sale | $519,000$277/sqft |
Source: | ||
| 12/12/2025 | Contingent | $519,000$277/sqft |
Source: | ||
| 12/5/2025 | Listed for sale | $519,000$277/sqft |
Source: | ||
| 10/2/2025 | Listing removed | $519,000$277/sqft |
Source: | ||
Public tax history
| Year | Property taxes | Tax assessment |
|---|---|---|
| 2025 | $4,908 +10.8% | $371,400 +5.4% |
| 2024 | $4,430 +5.1% | $352,400 +4% |
| 2023 | $4,216 +7.9% | $338,733 +4.2% |
Find assessor info on the county website
Neighborhood: 20837
Nearby schools
GreatSchools rating
- 8/10Poolesville Elementary SchoolGrades: K-5Distance: 0.6 mi
- 8/10John H. Poole Middle SchoolGrades: 6-8Distance: 0.8 mi
- 9/10Poolesville High SchoolGrades: 9-12Distance: 0.5 mi
Schools provided by the listing agent
- Elementary: Poolesville
- Middle: John Poole
- High: Poolesville
- District: Montgomery County Public Schools
Source: Bright MLS. This data may not be complete. We recommend contacting the local school district to confirm school assignments for this home.
Get pre-qualified for a loan
At Zillow Home Loans, we can pre-qualify you in as little as 5 minutes with no impact to your credit score.An equal housing lender. NMLS #10287.

