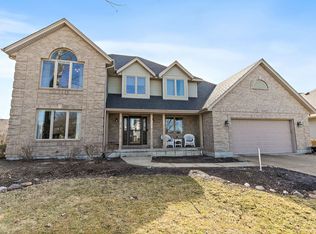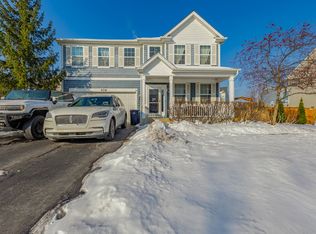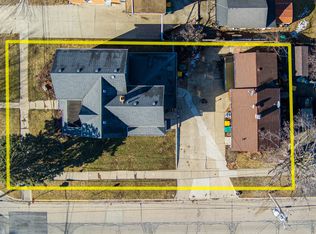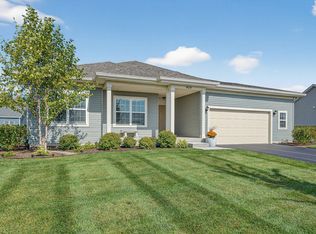Have you ever dreamed of having a little land to call your own? This charming farmhouse sits on 4 peaceful acres and offers the perfect blend of country living and modern comfort. Built in 1900 and thoughtfully updated over the years, it's full of character, with all the right updates where it counts. Major renovations were completed in 2020, with even more updates added in 2025. Enjoy true farm-to-table living with space for gardens, animals, and more-you can have up to four hoofed animals and as many chickens as your heart desires. Spend quiet mornings on the porch watching the sunrise over open fields, then unwind in your clawfoot tub after a long day. Tucked away on a low-traffic road with low taxes, yet just 10 minutes from downtown Sycamore and local shops. Located in the sought-after Sycamore school district, this northside location is a rare find. Your peaceful, sustainable lifestyle starts here-welcome home to your Sycamore farmette. Roof (2015). New flooring on the main level, refinished hardwood upstairs, complete kitchen and primary bathroom renovation, HVAC, water heater, duct work, new windows, updated lighting & hardware (2020). Washer & Dryer, second upstairs bathroom renovation, new toilets throughout, new plumbing, new front & back door (2025).
Active
$550,000
17128 Lukens Rd, Sycamore, IL 60178
4beds
1,950sqft
Est.:
Single Family Residence
Built in 1900
4.01 Acres Lot
$-- Zestimate®
$282/sqft
$-- HOA
What's special
Charming farmhouseSpace for gardensRefinished hardwood upstairsSecond upstairs bathroom renovationPrimary bathroom renovationNew windowsWasher and dryer
- 25 days |
- 4,779 |
- 235 |
Zillow last checked:
Listing updated:
Listing courtesy of:
Caitlin Wright 630-965-6085,
@properties Christie's International Real Estate,
Mary K Wright 630-965-6098,
@properties Christie's International Real Estate
Source: MRED as distributed by MLS GRID,MLS#: 12525233
Tour with a local agent
Facts & features
Interior
Bedrooms & bathrooms
- Bedrooms: 4
- Bathrooms: 3
- Full bathrooms: 2
- 1/2 bathrooms: 1
Rooms
- Room types: Mud Room
Primary bedroom
- Features: Flooring (Hardwood), Bathroom (Full)
- Level: Second
- Area: 195 Square Feet
- Dimensions: 15X13
Bedroom 2
- Features: Flooring (Hardwood)
- Level: Second
- Area: 143 Square Feet
- Dimensions: 11X13
Bedroom 3
- Features: Flooring (Hardwood)
- Level: Second
- Area: 182 Square Feet
- Dimensions: 14X13
Bedroom 4
- Features: Flooring (Hardwood)
- Level: Main
- Area: 140 Square Feet
- Dimensions: 14X10
Dining room
- Features: Flooring (Hardwood)
- Level: Main
- Area: 180 Square Feet
- Dimensions: 15X12
Kitchen
- Features: Kitchen (Island, Updated Kitchen), Flooring (Hardwood)
- Level: Main
- Area: 182 Square Feet
- Dimensions: 14X13
Living room
- Features: Flooring (Hardwood)
- Level: Main
- Area: 169 Square Feet
- Dimensions: 13X13
Mud room
- Level: Main
- Area: 48 Square Feet
- Dimensions: 8X6
Heating
- Propane
Cooling
- Central Air
Appliances
- Included: Range, Microwave, Dishwasher, Refrigerator, Washer, Dryer, Water Softener Owned
Features
- Walk-In Closet(s)
- Basement: Cellar,Full
Interior area
- Total structure area: 0
- Total interior livable area: 1,950 sqft
Property
Parking
- Total spaces: 4
- Parking features: Gravel, Yes, Owned
Accessibility
- Accessibility features: No Disability Access
Features
- Stories: 2
- Patio & porch: Porch
- Fencing: Fenced
Lot
- Size: 4.01 Acres
- Dimensions: 6.68 X 343.32 X 498.9 X 350 X 498.967
Details
- Additional structures: Barn(s), Poultry Coop, Stable(s)
- Parcel number: 0613300005
- Special conditions: None
- Other equipment: Ceiling Fan(s)
Construction
Type & style
- Home type: SingleFamily
- Architectural style: Farmhouse
- Property subtype: Single Family Residence
Materials
- Vinyl Siding
Condition
- New construction: No
- Year built: 1900
- Major remodel year: 2020
Utilities & green energy
- Sewer: Septic Tank
- Water: Well
Community & HOA
HOA
- Services included: None
Location
- Region: Sycamore
Financial & listing details
- Price per square foot: $282/sqft
- Tax assessed value: $233,124
- Annual tax amount: $5,119
- Date on market: 1/22/2026
- Ownership: Fee Simple
Estimated market value
Not available
Estimated sales range
Not available
Not available
Price history
Price history
| Date | Event | Price |
|---|---|---|
| 1/22/2026 | Listed for sale | $550,000-3.5%$282/sqft |
Source: | ||
| 11/30/2025 | Listing removed | $570,000$292/sqft |
Source: | ||
| 11/18/2025 | Price change | $570,000-1.7%$292/sqft |
Source: | ||
| 11/3/2025 | Price change | $580,000-2.5%$297/sqft |
Source: | ||
| 10/23/2025 | Listed for sale | $595,000-0.8%$305/sqft |
Source: | ||
| 8/19/2025 | Listing removed | $600,000$308/sqft |
Source: | ||
| 5/28/2025 | Listed for sale | $600,000+24.7%$308/sqft |
Source: | ||
| 5/14/2024 | Sold | $481,000+1.3%$247/sqft |
Source: | ||
| 4/9/2024 | Contingent | $475,000$244/sqft |
Source: | ||
| 4/3/2024 | Listed for sale | $475,000-2.3%$244/sqft |
Source: | ||
| 10/9/2023 | Listing removed | -- |
Source: | ||
| 9/29/2023 | Price change | $486,000-0.2%$249/sqft |
Source: | ||
| 9/22/2023 | Price change | $487,000-1.6%$250/sqft |
Source: | ||
| 9/9/2023 | Listed for sale | $495,000$254/sqft |
Source: | ||
| 8/8/2023 | Contingent | $495,000$254/sqft |
Source: | ||
| 7/25/2023 | Listed for sale | $495,000+173%$254/sqft |
Source: | ||
| 6/18/2019 | Sold | $181,344+0.8%$93/sqft |
Source: | ||
| 5/7/2019 | Pending sale | $179,900$92/sqft |
Source: Capital Asset Group Inc. #10350109 Report a problem | ||
| 4/19/2019 | Listed for sale | $179,900-13.6%$92/sqft |
Source: Capital Asset Group Inc. #10350109 Report a problem | ||
| 1/4/2019 | Sold | $208,250-9.1%$107/sqft |
Source: Public Record Report a problem | ||
| 11/6/2018 | Pending sale | $229,000$117/sqft |
Source: McCabe REALTORS #09816069 Report a problem | ||
| 10/12/2018 | Price change | $229,000-8.4%$117/sqft |
Source: McCabe REALTORS #09816069 Report a problem | ||
| 9/28/2018 | Listed for sale | $250,000$128/sqft |
Source: McCabe REALTORS #09816069 Report a problem | ||
| 8/27/2018 | Pending sale | $250,000$128/sqft |
Source: McCabe REALTORS #09816069 Report a problem | ||
| 6/9/2018 | Price change | $250,000-6.4%$128/sqft |
Source: McCabe REALTORS #09816069 Report a problem | ||
| 5/11/2018 | Pending sale | $267,000$137/sqft |
Source: McCabe REALTORS #09816069 Report a problem | ||
Public tax history
Public tax history
| Year | Property taxes | Tax assessment |
|---|---|---|
| 2024 | $5,225 +2.1% | $77,708 +9.5% |
| 2023 | $5,119 +5.5% | $70,960 +9% |
| 2022 | $4,850 +4.3% | $65,083 +6.5% |
| 2021 | $4,651 +1.6% | $61,099 +2.5% |
| 2020 | $4,577 -8.5% | $59,597 +2.2% |
| 2019 | $5,001 +13.8% | $58,291 +3.1% |
| 2018 | $4,396 +2.8% | $56,522 +4.1% |
| 2017 | $4,276 +2.9% | $54,285 +4.8% |
| 2016 | $4,158 | $51,809 +6.2% |
| 2015 | -- | $48,762 +5.3% |
| 2014 | -- | $46,304 -1.9% |
| 2013 | -- | $47,191 -5.8% |
| 2012 | -- | $50,102 -9.3% |
| 2011 | -- | $55,245 -5% |
| 2010 | -- | $58,177 -4.8% |
| 2009 | -- | $61,130 +3.9% |
| 2008 | -- | $58,858 +4.9% |
| 2007 | -- | $56,119 +7.7% |
| 2006 | -- | $52,102 |
Find assessor info on the county website
BuyAbility℠ payment
Est. payment
$3,633/mo
Principal & interest
$2565
Property taxes
$1068
Climate risks
Neighborhood: 60178
Nearby schools
GreatSchools rating
- 3/10North Grove Elementary SchoolGrades: K-5Distance: 2.4 mi
- 5/10Sycamore Middle SchoolGrades: 6-8Distance: 3.9 mi
- 8/10Sycamore High SchoolGrades: 9-12Distance: 5.3 mi
Schools provided by the listing agent
- Elementary: North Grove Elementary School
- Middle: Sycamore Middle School
- High: Sycamore High School
- District: 427
Source: MRED as distributed by MLS GRID. This data may not be complete. We recommend contacting the local school district to confirm school assignments for this home.
- Loading
- Loading



