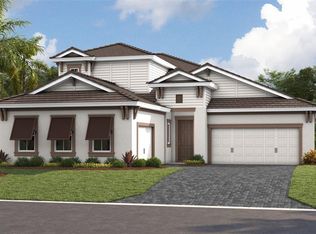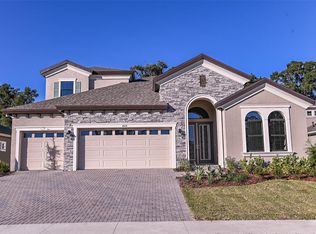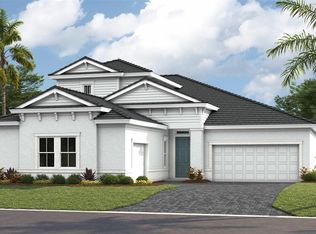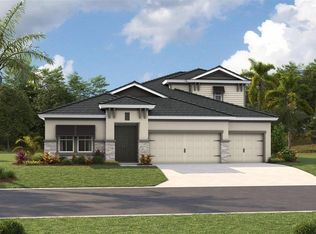Sold for $1,350,527 on 02/25/25
$1,350,527
17128 Ranchside Pl, Bradenton, FL 34211
4beds
3,651sqft
Single Family Residence
Built in 2024
10,851 Square Feet Lot
$1,566,000 Zestimate®
$370/sqft
$5,653 Estimated rent
Home value
$1,566,000
$1.49M - $1.64M
$5,653/mo
Zestimate® history
Loading...
Owner options
Explore your selling options
What's special
6/12/2024 Listing Price amount for this Pending Sale includes Design and Structural Options Exterior image shown for illustrative purposes only and may differ from actual home.
Zillow last checked: 8 hours ago
Listing updated: March 03, 2025 at 09:44am
Listing Provided by:
Non-Member Agent,
STELLAR NON-MEMBER OFFICE 000-000-0000
Bought with:
Bev Murray, 0682510
BERKSHIRE HATHAWAY HOMESERVICES FLORIDA REALTY
Source: Stellar MLS,MLS#: J986165 Originating MLS: Other
Originating MLS: Other

Facts & features
Interior
Bedrooms & bathrooms
- Bedrooms: 4
- Bathrooms: 4
- Full bathrooms: 4
Primary bedroom
- Features: Walk-In Closet(s)
- Level: Second
Great room
- Level: First
Kitchen
- Level: First
Heating
- Central
Cooling
- Central Air
Appliances
- Included: Dishwasher, Dryer, Microwave, Range
- Laundry: Laundry Room
Features
- Doors: Sliding Doors
- Has fireplace: No
Interior area
- Total structure area: 4,813
- Total interior livable area: 3,651 sqft
Property
Parking
- Total spaces: 3
- Parking features: Garage - Attached
- Attached garage spaces: 3
Features
- Levels: Two
- Stories: 2
Lot
- Size: 10,851 sqft
Details
- Parcel number: 576230109
- Zoning: RESI
- Special conditions: None
Construction
Type & style
- Home type: SingleFamily
- Property subtype: Single Family Residence
Materials
- Block, Stucco
- Foundation: Slab
- Roof: Tile
Condition
- Completed
- New construction: Yes
- Year built: 2024
Details
- Builder model: Siesta Key II
Utilities & green energy
- Sewer: Public Sewer
- Utilities for property: Natural Gas Connected
Community & neighborhood
Location
- Region: Bradenton
- Subdivision: STAR FARMS
HOA & financial
Other fees
- Pet fee: $0 monthly
Other financial information
- Total actual rent: 0
Other
Other facts
- Ownership: Fee Simple
Price history
| Date | Event | Price |
|---|---|---|
| 9/25/2025 | Listing removed | $1,650,000$452/sqft |
Source: | ||
| 6/10/2025 | Listed for sale | $1,650,000+22.2%$452/sqft |
Source: | ||
| 2/25/2025 | Sold | $1,350,527$370/sqft |
Source: | ||
Public tax history
Tax history is unavailable.
Neighborhood: 34211
Nearby schools
GreatSchools rating
- 8/10B.D. Gullett Elementary SchoolGrades: PK-5Distance: 3.5 mi
- 7/10Dr Mona Jain Middle SchoolGrades: 6-8Distance: 3.4 mi
- 6/10Lakewood Ranch High SchoolGrades: PK,9-12Distance: 4.8 mi
Get a cash offer in 3 minutes
Find out how much your home could sell for in as little as 3 minutes with a no-obligation cash offer.
Estimated market value
$1,566,000
Get a cash offer in 3 minutes
Find out how much your home could sell for in as little as 3 minutes with a no-obligation cash offer.
Estimated market value
$1,566,000



