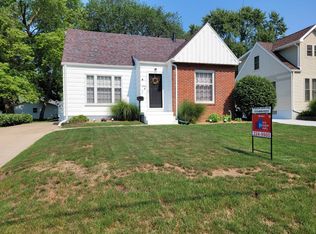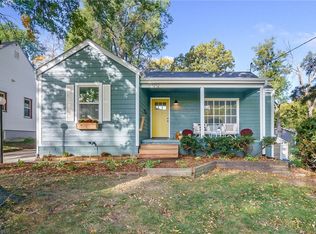Sold for $296,000 on 11/07/25
Zestimate®
$296,000
1713 45th St, Des Moines, IA 50310
3beds
1,129sqft
Single Family Residence
Built in 1946
7,013.16 Square Feet Lot
$296,000 Zestimate®
$262/sqft
$1,613 Estimated rent
Home value
$296,000
$281,000 - $311,000
$1,613/mo
Zestimate® history
Loading...
Owner options
Explore your selling options
What's special
Extensive upgrades in this Beaverdale home makes it the winner on your list. New roof in 2020, new siding, windows, bath in 2022, new HVAC and kitchen in 2023, new driveway in 2020, new whole house plumbing, basement waterproofed by BAM in 2020. Too much to list. Great location near Franklin Library, the farmers market, local shops and festivals. Move right in knowing all the work has been done and enjoy the large screened in porch!
Zillow last checked: 8 hours ago
Listing updated: November 07, 2025 at 11:05am
Listed by:
Julie Will (515)314-2070,
Keller Williams Realty GDM
Bought with:
Lynn Johnson
RE/MAX Concepts
Source: DMMLS,MLS#: 726253 Originating MLS: Des Moines Area Association of REALTORS
Originating MLS: Des Moines Area Association of REALTORS
Facts & features
Interior
Bedrooms & bathrooms
- Bedrooms: 3
- Bathrooms: 2
- Full bathrooms: 2
- Main level bedrooms: 2
Heating
- Forced Air, Gas, Natural Gas
Cooling
- Central Air
Appliances
- Included: Dryer, Dishwasher, Microwave, Refrigerator, Stove, Washer
Features
- Separate/Formal Dining Room, Window Treatments
- Flooring: Carpet, Hardwood
- Basement: Partially Finished
Interior area
- Total structure area: 1,129
- Total interior livable area: 1,129 sqft
- Finished area below ground: 400
Property
Parking
- Total spaces: 2
- Parking features: Detached, Garage, Two Car Garage
- Garage spaces: 2
Features
- Levels: One and One Half
- Stories: 1
- Patio & porch: Porch, Screened
- Exterior features: Enclosed Porch, Fully Fenced
- Fencing: Chain Link,Wood,Full
Lot
- Size: 7,013 sqft
- Dimensions: 50 x 140
- Features: Rectangular Lot
Details
- Parcel number: 10010452000000
- Zoning: R
Construction
Type & style
- Home type: SingleFamily
- Architectural style: One and One Half Story,Traditional
- Property subtype: Single Family Residence
Materials
- Vinyl Siding
- Foundation: Block
- Roof: Asphalt,Shingle
Condition
- Year built: 1946
Utilities & green energy
- Sewer: Public Sewer
- Water: Public
Community & neighborhood
Community
- Community features: Sidewalks
Location
- Region: Des Moines
Other
Other facts
- Listing terms: Cash,Conventional
- Road surface type: Asphalt
Price history
| Date | Event | Price |
|---|---|---|
| 11/7/2025 | Sold | $296,000+0.4%$262/sqft |
Source: | ||
| 9/30/2025 | Pending sale | $294,900$261/sqft |
Source: | ||
| 9/26/2025 | Price change | $294,900-1.7%$261/sqft |
Source: | ||
| 9/15/2025 | Listed for sale | $299,900+9.1%$266/sqft |
Source: | ||
| 10/19/2023 | Sold | $275,000$244/sqft |
Source: | ||
Public tax history
| Year | Property taxes | Tax assessment |
|---|---|---|
| 2024 | $3,646 -2.7% | $229,900 +17.4% |
| 2023 | $3,748 +0.8% | $195,800 +16.6% |
| 2022 | $3,718 +2.1% | $167,900 |
Find assessor info on the county website
Neighborhood: Waveland Park
Nearby schools
GreatSchools rating
- 6/10Perkins Elementary SchoolGrades: K-5Distance: 0.1 mi
- 5/10Merrill Middle SchoolGrades: 6-8Distance: 1.9 mi
- 4/10Roosevelt High SchoolGrades: 9-12Distance: 1.1 mi
Schools provided by the listing agent
- District: Des Moines Independent
Source: DMMLS. This data may not be complete. We recommend contacting the local school district to confirm school assignments for this home.

Get pre-qualified for a loan
At Zillow Home Loans, we can pre-qualify you in as little as 5 minutes with no impact to your credit score.An equal housing lender. NMLS #10287.
Sell for more on Zillow
Get a free Zillow Showcase℠ listing and you could sell for .
$296,000
2% more+ $5,920
With Zillow Showcase(estimated)
$301,920
