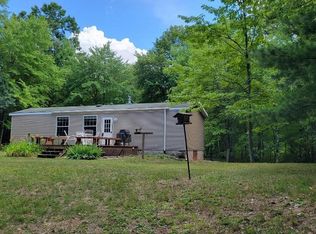Sold for $300,000
$300,000
1713 Brookridge Rd, Friendship, WI 53934
3beds
2,105sqft
Single Family Residence
Built in 1987
-- sqft lot
$317,100 Zestimate®
$143/sqft
$1,712 Estimated rent
Home value
$317,100
$301,000 - $333,000
$1,712/mo
Zestimate® history
Loading...
Owner options
Explore your selling options
What's special
Welcome to your perfect retreat in the heart of Friendship, Wisconsin! This delightful 3-bedroom, 2 full-bath home offers a blend of comfort and outdoor charm. Nestled on a spacious lot, this property features a finished basement for extra living space, a cozy sunroom perfect for relaxing year-round, and your very own hot tub to unwind after a long day.
You'll also love the convenience of the attached two-car garage and the private backyard area, which includes a small basketball courta perfect spot for family fun.
About Friendship, WI:
Located in central Wisconsin, Friendship is a charming village known for its friendly, small-town atmosphere and beautiful natural surroundings. Just a short drive from Castle Rock Lake and other recreational areas, it's an ideal location for those who enjoy outdoor activities and a peaceful lifestyle.
Rental Details:
Bedrooms: 3
Bathrooms: 2 full baths
Features: Finished basement, sunroom, hot tub, two-car garage, basketball area
Location: Friendship, WI a serene and welcoming community.
Come see why this lovely home could be the perfect fit for your family! Let us know if you'd like to schedule a viewing.
Welcome to your perfect retreat in the heart of Friendship, Wisconsin! This delightful 3-bedroom, 2 full-bath home offers a blend of comfort and outdoor charm. Nestled on a spacious lot, this property features a finished basement for extra living space, a cozy sunroom perfect for relaxing year-round, and your very own hot tub to unwind after a long day.
You'll also love the convenience of the attached two-car garage and the private backyard area, which includes a small basketball courta perfect spot for family fun.
About Friendship, WI:
Located in central Wisconsin, Friendship is a charming village known for its friendly, small-town atmosphere and beautiful natural surroundings. Just a short drive from Castle Rock Lake and other recreational areas, it's an ideal location for those who enjoy outdoor activities and a peaceful lifestyle.
Rental Details:
Bedrooms: 3
Bathrooms: 2 full baths
Features: Finished basement, sunroom, hot tub, two-car garage, basketball area
Location: Friendship, WI a serene and welcoming community.
Come see why this lovely home could be the perfect fit for your family! Let us know if you'd like to schedule a viewing.
Zillow last checked: 10 hours ago
Listing updated: December 07, 2025 at 09:19pm
Source: Zillow Rentals
Facts & features
Interior
Bedrooms & bathrooms
- Bedrooms: 3
- Bathrooms: 2
- Full bathrooms: 2
Heating
- Fireplace
Appliances
- Included: Range, Refrigerator, WD Hookup
- Laundry: Hookups
Features
- Storage, WD Hookup
- Has fireplace: Yes
Interior area
- Total interior livable area: 2,105 sqft
Property
Parking
- Parking features: Garage
- Has garage: Yes
- Details: Contact manager
Features
- Patio & porch: Patio
- Exterior features: Basketball Court, Parking, Pet friendly
- Has spa: Yes
- Spa features: Hottub Spa
Details
- Parcel number: 034022690000
Construction
Type & style
- Home type: SingleFamily
- Property subtype: Single Family Residence
Condition
- Year built: 1987
Community & neighborhood
Location
- Region: Friendship
HOA & financial
Other fees
- Deposit fee: $1,800
Price history
| Date | Event | Price |
|---|---|---|
| 12/13/2025 | Listing removed | $1,800$1/sqft |
Source: Zillow Rentals Report a problem | ||
| 10/28/2025 | Sold | $300,000-7.7%$143/sqft |
Source: Public Record Report a problem | ||
| 10/7/2025 | Listed for rent | $1,800$1/sqft |
Source: Zillow Rentals Report a problem | ||
| 9/3/2025 | Price change | $325,000-7.1%$154/sqft |
Source: | ||
| 8/21/2025 | Price change | $350,000-6.7%$166/sqft |
Source: | ||
Public tax history
| Year | Property taxes | Tax assessment |
|---|---|---|
| 2024 | $2,021 -13% | $196,000 +52.3% |
| 2023 | $2,324 +15.1% | $128,700 |
| 2022 | $2,020 -13.3% | $128,700 |
Find assessor info on the county website
Neighborhood: 53934
Nearby schools
GreatSchools rating
- 5/10Adams-Friendship Middle SchoolGrades: 5-8Distance: 4.1 mi
- 6/10Adams-Friendship High SchoolGrades: 9-12Distance: 4.9 mi
- 7/10Adams-Friendship Elementary SchoolGrades: PK-4Distance: 4.5 mi
Get pre-qualified for a loan
At Zillow Home Loans, we can pre-qualify you in as little as 5 minutes with no impact to your credit score.An equal housing lender. NMLS #10287.
