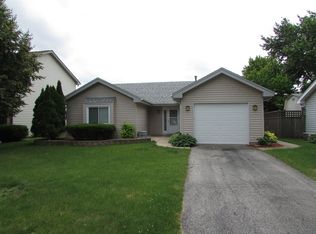Completely updated cozy home with a flowing floor plan! Including a vaulted ceiling family room that opens up to two large double sliding glass doors leading to a widespread backyard equipped with a brick patio! Spacious eat-in kitchen, a sizable laundry room with plenty of floor to ceiling cabinet space. Neutrally decorated with fresh paint and new flooring throughout the entire home! This home is topped off with a master suite that includes a Hollywood bath, large closet, as well as ceiling fans in each bedroom! Move in ready and waiting for you! Roof 4 years old and furnace 1 year old.
This property is off market, which means it's not currently listed for sale or rent on Zillow. This may be different from what's available on other websites or public sources.

