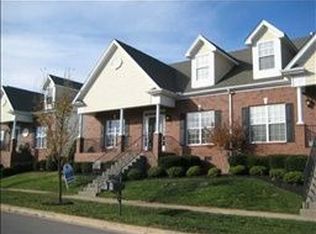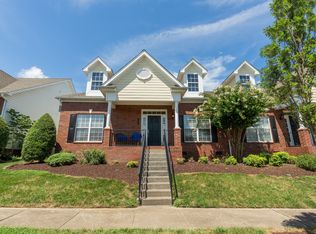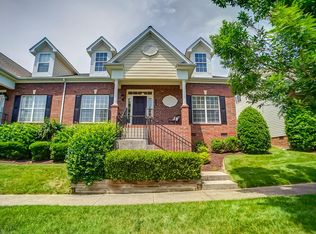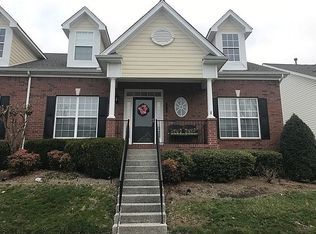Closed
$665,000
1713 Decatur Cir, Franklin, TN 37067
3beds
2,589sqft
Townhouse, Residential, Condominium
Built in 2003
3,484.8 Square Feet Lot
$642,900 Zestimate®
$257/sqft
$3,668 Estimated rent
Home value
$642,900
$611,000 - $675,000
$3,668/mo
Zestimate® history
Loading...
Owner options
Explore your selling options
What's special
This beautifully updated townhome is in the desirable Montgomery Place section of McKay's Mill and is within walking distance to the Village Center (Publix, cleaners, restaurants and other services). Open floorplan with main level master. This unit has over $90k in recent upgrades including: built-in sunroom with mini-split heat pump, luxury wall unit in living room, LVP flooring and carpet, new water heater and HVAC units. All has been newly painted and is move in ready. This one truly has it all! Note: HOA is in the process of replacing landscaping in front of unit and is also replacing rear fences in phases.
Zillow last checked: 8 hours ago
Listing updated: August 09, 2023 at 09:23am
Listing Provided by:
Patrick Jackson 615-566-9598,
Parks Compass
Bought with:
Katherine Cordon, 341597
Adaro Realty
Source: RealTracs MLS as distributed by MLS GRID,MLS#: 2545880
Facts & features
Interior
Bedrooms & bathrooms
- Bedrooms: 3
- Bathrooms: 3
- Full bathrooms: 2
- 1/2 bathrooms: 1
- Main level bedrooms: 1
Bedroom 1
- Area: 231 Square Feet
- Dimensions: 11x21
Bedroom 2
- Features: Walk-In Closet(s)
- Level: Walk-In Closet(s)
- Area: 280 Square Feet
- Dimensions: 10x28
Bedroom 3
- Area: 209 Square Feet
- Dimensions: 11x19
Bonus room
- Features: Second Floor
- Level: Second Floor
- Area: 294 Square Feet
- Dimensions: 14x21
Dining room
- Area: 154 Square Feet
- Dimensions: 14x11
Kitchen
- Features: Pantry
- Level: Pantry
- Area: 225 Square Feet
- Dimensions: 15x15
Living room
- Area: 225 Square Feet
- Dimensions: 15x15
Heating
- Central
Cooling
- Central Air
Appliances
- Included: Dishwasher, Disposal, Microwave, Refrigerator, Electric Oven, Electric Range
Features
- Ceiling Fan(s), Walk-In Closet(s), Primary Bedroom Main Floor
- Flooring: Carpet, Tile, Vinyl
- Basement: Crawl Space
- Has fireplace: No
Interior area
- Total structure area: 2,589
- Total interior livable area: 2,589 sqft
- Finished area above ground: 2,589
Property
Parking
- Total spaces: 2
- Parking features: Garage Door Opener, Garage Faces Rear
- Attached garage spaces: 2
Features
- Levels: Two
- Stories: 2
- Patio & porch: Patio, Porch
- Pool features: Association
- Fencing: Back Yard
Lot
- Size: 3,484 sqft
- Dimensions: 36 x 98
Details
- Parcel number: 094080A G 00500 00008080A
- Special conditions: Standard
Construction
Type & style
- Home type: Townhouse
- Property subtype: Townhouse, Residential, Condominium
- Attached to another structure: Yes
Materials
- Brick
Condition
- New construction: No
- Year built: 2003
Utilities & green energy
- Sewer: Public Sewer
- Water: Public
- Utilities for property: Water Available
Community & neighborhood
Location
- Region: Franklin
- Subdivision: Mckays Mill Sec 29
HOA & financial
HOA
- Has HOA: Yes
- HOA fee: $333 monthly
- Amenities included: Clubhouse, Playground, Pool, Tennis Court(s)
- Services included: Maintenance Structure, Maintenance Grounds, Recreation Facilities
Price history
| Date | Event | Price |
|---|---|---|
| 8/9/2023 | Sold | $665,000-3.6%$257/sqft |
Source: | ||
| 7/19/2023 | Contingent | $689,900$266/sqft |
Source: | ||
| 7/14/2023 | Listed for sale | $689,900+81.1%$266/sqft |
Source: | ||
| 3/24/2021 | Listing removed | -- |
Source: Owner Report a problem | ||
| 10/25/2019 | Sold | $381,000-4.7%$147/sqft |
Source: Public Record Report a problem | ||
Public tax history
| Year | Property taxes | Tax assessment |
|---|---|---|
| 2024 | $2,198 | $101,950 |
| 2023 | $2,198 +2.8% | $101,950 +2.8% |
| 2022 | $2,138 | $99,175 |
Find assessor info on the county website
Neighborhood: Seward Hall
Nearby schools
GreatSchools rating
- 9/10Clovercroft Elementary SchoolGrades: K-5Distance: 2.1 mi
- 7/10Fred J Page Middle SchoolGrades: 6-8Distance: 5.7 mi
- 9/10Centennial High SchoolGrades: 9-12Distance: 1.3 mi
Schools provided by the listing agent
- Elementary: Clovercroft Elementary School
- Middle: Fred J Page Middle School
- High: Centennial High School
Source: RealTracs MLS as distributed by MLS GRID. This data may not be complete. We recommend contacting the local school district to confirm school assignments for this home.
Get a cash offer in 3 minutes
Find out how much your home could sell for in as little as 3 minutes with a no-obligation cash offer.
Estimated market value
$642,900
Get a cash offer in 3 minutes
Find out how much your home could sell for in as little as 3 minutes with a no-obligation cash offer.
Estimated market value
$642,900



