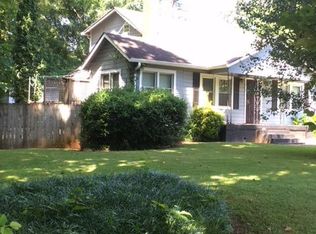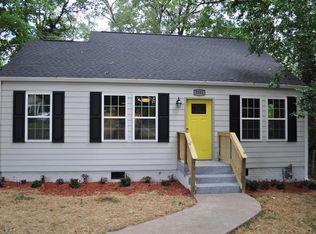Wonderful open floor plan that allows great natural light. The open kitchen flowing into the dining & living areas also continues through the double doors on the front porch. Great for entertaining. Kitchen features a wonderful island, granite countertops, tiled backsplash, stainless appliance & views of the fireplace being the focal point of the main level. Hardwood floors on both levels, master bedroom offers a sitting area, walk-in closet, on-suite masterbath with double vanity, separate shower & tub. Large private backyard with deck and private parking. Schedule and appointment today to see for yourself this Simply Charming Home!
This property is off market, which means it's not currently listed for sale or rent on Zillow. This may be different from what's available on other websites or public sources.

