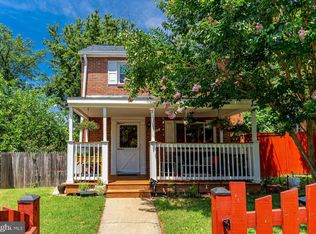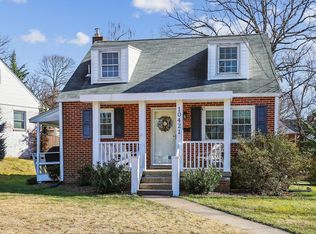Sold for $695,000
$695,000
1713 Florin St, Silver Spring, MD 20902
4beds
1,962sqft
Single Family Residence
Built in 1949
7,225 Square Feet Lot
$684,500 Zestimate®
$354/sqft
$2,943 Estimated rent
Home value
$684,500
$623,000 - $746,000
$2,943/mo
Zestimate® history
Loading...
Owner options
Explore your selling options
What's special
This beautifully updated Cape Cod style home blends timeless character with modern convenience in a wonderful neighborhood. Situated on a spacious, fully fenced corner lot, the property boasts a recently added driveway and an expansive TREX deck—perfect for outdoor gatherings and entertaining. Step inside to discover a freshly painted interior and gleaming hardwood floors throughout the living and main level bedrooms. The heart of the home, a stunningly remodeled kitchen, features stainless steel appliances, stylish finishes, and ample space for everyone to cook and enjoy. The addition has been used as the dining room and provides fantastic additional space. The main floor also includes updated closet systems, new windows, upgraded insulation, new interior doors, and an updated full bath —every detail has been thoughtfully refreshed. One of the bedrooms on this level has been used as a home office; the practical built-in shelves convey with the sale. Upstairs, the expansive primary suite is a true retreat, complete with charming nooks, a fourth bedroom, and an additional full bathroom. The renovated lower level offers a spacious recreation room with new carpeting and new windows, a large laundry area with a high efficiency washer/dryer set, a powder room, and plenty of storage. Move-in ready and filled with updates, this home offers comfort, space, and style in every corner. For a full list of the recent improvements, please see the list attached!
Zillow last checked: 8 hours ago
Listing updated: May 21, 2025 at 04:05am
Listed by:
Alexa Goulding 301-675-2241,
Long & Foster Real Estate, Inc.
Bought with:
Dana Zalowski, SP98372936
Corcoran McEnearney
Source: Bright MLS,MLS#: MDMC2173968
Facts & features
Interior
Bedrooms & bathrooms
- Bedrooms: 4
- Bathrooms: 3
- Full bathrooms: 2
- 1/2 bathrooms: 1
- Main level bathrooms: 1
- Main level bedrooms: 2
Basement
- Area: 728
Heating
- Central, Natural Gas
Cooling
- Central Air, Electric
Appliances
- Included: Oven/Range - Gas, Stainless Steel Appliance(s), Gas Water Heater
- Laundry: Lower Level
Features
- Floor Plan - Traditional, Formal/Separate Dining Room, Kitchen - Gourmet, Recessed Lighting, Upgraded Countertops
- Flooring: Hardwood, Wood
- Windows: Double Pane Windows, Replacement
- Basement: Full,Finished
- Has fireplace: No
Interior area
- Total structure area: 2,140
- Total interior livable area: 1,962 sqft
- Finished area above ground: 1,412
- Finished area below ground: 550
Property
Parking
- Total spaces: 2
- Parking features: Driveway, Off Street, On Street
- Uncovered spaces: 2
Accessibility
- Accessibility features: None
Features
- Levels: Two
- Stories: 2
- Patio & porch: Deck
- Pool features: None
- Fencing: Full
Lot
- Size: 7,225 sqft
- Features: Landscaped, Level, Corner Lot, Suburban
Details
- Additional structures: Above Grade, Below Grade
- Parcel number: 161301098045
- Zoning: R60
- Special conditions: Standard
Construction
Type & style
- Home type: SingleFamily
- Architectural style: Cape Cod
- Property subtype: Single Family Residence
Materials
- Frame
- Foundation: Permanent
Condition
- Excellent
- New construction: No
- Year built: 1949
- Major remodel year: 2025
Utilities & green energy
- Sewer: Public Sewer
- Water: Public
Community & neighborhood
Location
- Region: Silver Spring
- Subdivision: Cameron Heights
Other
Other facts
- Listing agreement: Exclusive Right To Sell
- Ownership: Fee Simple
Price history
| Date | Event | Price |
|---|---|---|
| 5/21/2025 | Sold | $695,000$354/sqft |
Source: | ||
| 5/13/2025 | Pending sale | $695,000$354/sqft |
Source: | ||
| 4/21/2025 | Contingent | $695,000$354/sqft |
Source: | ||
| 4/9/2025 | Listed for sale | $695,000+56.2%$354/sqft |
Source: | ||
| 5/29/2015 | Sold | $445,000+2.3%$227/sqft |
Source: Public Record Report a problem | ||
Public tax history
| Year | Property taxes | Tax assessment |
|---|---|---|
| 2025 | $5,981 +5% | $517,100 +4.5% |
| 2024 | $5,694 +4.7% | $494,600 +4.8% |
| 2023 | $5,440 +9.6% | $472,100 +5% |
Find assessor info on the county website
Neighborhood: Cameron Heights
Nearby schools
GreatSchools rating
- 2/10Glen Haven Elementary SchoolGrades: PK-5Distance: 0.4 mi
- 6/10Sligo Middle SchoolGrades: 6-8Distance: 0.3 mi
- 7/10Northwood High SchoolGrades: 9-12Distance: 1 mi
Schools provided by the listing agent
- District: Montgomery County Public Schools
Source: Bright MLS. This data may not be complete. We recommend contacting the local school district to confirm school assignments for this home.
Get pre-qualified for a loan
At Zillow Home Loans, we can pre-qualify you in as little as 5 minutes with no impact to your credit score.An equal housing lender. NMLS #10287.
Sell with ease on Zillow
Get a Zillow Showcase℠ listing at no additional cost and you could sell for —faster.
$684,500
2% more+$13,690
With Zillow Showcase(estimated)$698,190

