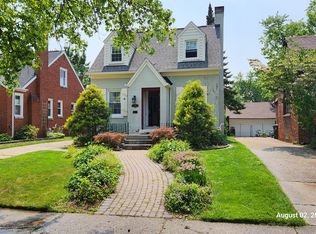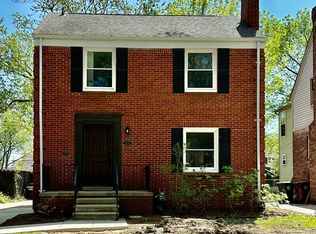Sold for $236,000
$236,000
1713 Hampton Rd, Grosse Pointe Woods, MI 48236
3beds
1,230sqft
Single Family Residence
Built in 1936
8,712 Square Feet Lot
$270,600 Zestimate®
$192/sqft
$2,828 Estimated rent
Home value
$270,600
$257,000 - $287,000
$2,828/mo
Zestimate® history
Loading...
Owner options
Explore your selling options
What's special
Here it is - a solid built BRICK bungalow on an oversized lot (175 feet deep) located EAST OF MACK in a great neighborhood with several updates - 2 FULL BATHS & keys at closing. SO DON'T DELAY !! The Kitchen has ceramic flooring, built in microwave, & the stove and frig stay making for an easy move. Enjoy your family meals in the formal dining rm. The easy to maintain wood parquet flooring extends thruout the first floor. The upstairs carpeted bedroom has its own FULL BATH, a walk-in closet & plenty of attic storage. The partially finished basement, w/ glass block windows provides an additional entertaining area and lots of storage room for all your "stuff". NEW HOT WATER TANK in 2023 & THE NEW ROOF was just installed in 2021. The furnace is newer (2012) & the home has circuit breakers & CENTRAL AIR CONDITIONING, & 5 ceiling fans for your summertime comfort. The enclosed back porch has its own gas space heater so it could provide an additional 100 square feet of heated living space. The city certification process is completed. The home is wired with a home security system (but a monthly monitoring fee would be required for proper monitoring) HOME WARRANTY is also provided. A washer & dryer are included in the sale (existing washer stays, but current dryer to be replaced with one of similar features) Keys will be delivered at closing. Access to an AWESOME lakeside park with Olympic size pool, fishing pier, kayak launch, tennis courts and more. The 2 car garage has electric & an opener. A GREAT VALUE that won't last, so set up an apt today.
Zillow last checked: 8 hours ago
Listing updated: May 28, 2023 at 09:55am
Listed by:
Joseph Surmont 586-899-7171,
Keller Williams Realty Lakeside
Bought with:
Mike Sher, 6502346400
Max Broock, REALTORS®-Bloomfield Hills
Source: MiRealSource,MLS#: 50103338 Originating MLS: MiRealSource
Originating MLS: MiRealSource
Facts & features
Interior
Bedrooms & bathrooms
- Bedrooms: 3
- Bathrooms: 2
- Full bathrooms: 2
Bedroom 1
- Features: Carpet
- Level: Second
- Area: 247
- Dimensions: 19 x 13
Bedroom 2
- Features: Wood
- Level: First
- Area: 110
- Dimensions: 11 x 10
Bedroom 3
- Features: Wood
- Level: First
- Area: 100
- Dimensions: 10 x 10
Bathroom 1
- Level: First
Bathroom 2
- Level: Second
Dining room
- Features: Wood
- Level: First
- Area: 90
- Dimensions: 10 x 9
Kitchen
- Features: Ceramic
- Level: First
- Area: 80
- Dimensions: 10 x 8
Living room
- Features: Wood
- Level: First
- Area: 204
- Dimensions: 17 x 12
Heating
- Forced Air, Natural Gas
Cooling
- Ceiling Fan(s), Central Air
Appliances
- Included: Dishwasher, Disposal, Dryer, Microwave, Range/Oven, Refrigerator, Washer, Gas Water Heater
- Laundry: Lower Level
Features
- Sump Pump
- Flooring: Ceramic Tile, Hardwood, Carpet, Wood
- Basement: Block,Partially Finished,Sump Pump
- Number of fireplaces: 1
- Fireplace features: Living Room, Natural Fireplace
Interior area
- Total structure area: 2,080
- Total interior livable area: 1,230 sqft
- Finished area above ground: 1,230
- Finished area below ground: 0
Property
Parking
- Total spaces: 2
- Parking features: Garage, Detached, Electric in Garage, Garage Door Opener
- Garage spaces: 2
Features
- Levels: One and One Half
- Stories: 1
- Exterior features: Sidewalks, Street Lights
- Fencing: Fenced
- Frontage length: 40
Lot
- Size: 8,712 sqft
- Dimensions: 40 x 175
- Features: Walk to School, Sidewalks
Details
- Parcel number: 004030136000
- Zoning description: Residential
- Special conditions: Private
Construction
Type & style
- Home type: SingleFamily
- Architectural style: Bungalow
- Property subtype: Single Family Residence
Materials
- Brick
- Foundation: Basement
Condition
- New construction: No
- Year built: 1936
Details
- Warranty included: Yes
Utilities & green energy
- Sewer: Public Sanitary
- Water: Public
Community & neighborhood
Location
- Region: Grosse Pointe Woods
- Subdivision: Hollywood Sub #1
Other
Other facts
- Listing agreement: Exclusive Right To Sell
- Listing terms: Cash,Conventional,FHA,VA Loan
- Road surface type: Paved
Price history
| Date | Event | Price |
|---|---|---|
| 5/26/2023 | Sold | $236,000+2.6%$192/sqft |
Source: | ||
| 5/8/2023 | Pending sale | $229,999$187/sqft |
Source: | ||
| 4/25/2023 | Price change | $229,999-4.1%$187/sqft |
Source: | ||
| 4/12/2023 | Price change | $239,900-4%$195/sqft |
Source: | ||
| 3/14/2023 | Listed for sale | $249,900+25.4%$203/sqft |
Source: | ||
Public tax history
| Year | Property taxes | Tax assessment |
|---|---|---|
| 2025 | -- | $113,500 +13.5% |
| 2024 | -- | $100,000 +8.6% |
| 2023 | -- | $92,100 +8.2% |
Find assessor info on the county website
Neighborhood: 48236
Nearby schools
GreatSchools rating
- 7/10Stevens T. Mason Elementary SchoolGrades: K-4Distance: 0.3 mi
- 8/10Parcells Middle SchoolGrades: 5-8Distance: 0.3 mi
- 10/10Grosse Pointe North High SchoolGrades: 9-12Distance: 1 mi
Schools provided by the listing agent
- District: Grosse Pointe Public Schools
Source: MiRealSource. This data may not be complete. We recommend contacting the local school district to confirm school assignments for this home.
Get a cash offer in 3 minutes
Find out how much your home could sell for in as little as 3 minutes with a no-obligation cash offer.
Estimated market value
$270,600

