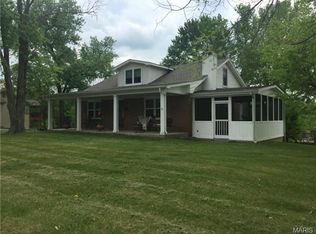Closed
Listing Provided by:
Danyee D Mundwiller 636-390-3795,
Coldwell Banker Premier Group,
Philip F Mundwiller 636-390-3794,
Coldwell Banker Premier Group
Bought with: Compass Realty Group
Price Unknown
1713 Pottery Rd, Washington, MO 63090
3beds
1,697sqft
Single Family Residence
Built in 1966
4.07 Acres Lot
$301,200 Zestimate®
$--/sqft
$1,301 Estimated rent
Home value
$301,200
$268,000 - $334,000
$1,301/mo
Zestimate® history
Loading...
Owner options
Explore your selling options
What's special
NEW PRICE!! This 3 bedroom ranch home offers 4+/- ACRES just outside Washington, but still close for the convenience of shopping, restaurants, schools, doctors offices etc... The home offers a nice living room, eat-in kitchen with lots of cabinets, breakfast bar and pantry. Large dining area and sizable family room. 3 bedrooms with hardwood floors and 1 full bath. Walk-out lower level has some partial finish, rough in plumbing & laundry area. 2 car garage oversized with 19 x 11 workshop space. Large backyard with patio. Beautiful 4 Acres!! Home is in need of TLC. GREAT LOCATION! MUST SEE! Property is being Sold in current condition "Sold As Is" Seller to do no repairs.
Zillow last checked: 8 hours ago
Listing updated: April 28, 2025 at 04:21pm
Listing Provided by:
Danyee D Mundwiller 636-390-3795,
Coldwell Banker Premier Group,
Philip F Mundwiller 636-390-3794,
Coldwell Banker Premier Group
Bought with:
Jessica G Wallace, 2014009931
Compass Realty Group
Source: MARIS,MLS#: 23041459 Originating MLS: Franklin County Board of REALTORS
Originating MLS: Franklin County Board of REALTORS
Facts & features
Interior
Bedrooms & bathrooms
- Bedrooms: 3
- Bathrooms: 1
- Full bathrooms: 1
- Main level bathrooms: 1
- Main level bedrooms: 3
Bedroom
- Features: Floor Covering: Wood
- Level: Main
- Area: 156
- Dimensions: 13x12
Bedroom
- Features: Floor Covering: Wood
- Level: Main
- Area: 144
- Dimensions: 12x12
Bedroom
- Features: Floor Covering: Wood
- Level: Main
- Area: 132
- Dimensions: 12x11
Dining room
- Features: Floor Covering: Laminate
- Level: Main
- Area: 168
- Dimensions: 14x12
Family room
- Features: Floor Covering: Carpeting
- Level: Main
- Area: 234
- Dimensions: 18x13
Living room
- Features: Floor Covering: Laminate
- Level: Main
- Area: 208
- Dimensions: 16x13
Living room
- Features: Floor Covering: Laminate
- Level: Main
- Area: 168
- Dimensions: 14x12
Heating
- Oil, Forced Air
Cooling
- Central Air, Electric
Appliances
- Included: Disposal, Electric Cooktop, Refrigerator, Oven, Electric Water Heater
Features
- Breakfast Bar, Pantry, Workshop/Hobby Area, Kitchen/Dining Room Combo
- Flooring: Carpet, Hardwood
- Basement: Full,Concrete,Walk-Out Access
- Has fireplace: No
- Fireplace features: None
Interior area
- Total structure area: 1,697
- Total interior livable area: 1,697 sqft
- Finished area above ground: 1,697
Property
Parking
- Total spaces: 2
- Parking features: Attached, Garage, Oversized, Storage, Workshop in Garage
- Attached garage spaces: 2
Features
- Levels: One
- Patio & porch: Patio
Lot
- Size: 4.07 Acres
- Features: Adjoins Wooded Area
Details
- Parcel number: 1083302012023000
- Special conditions: Standard
Construction
Type & style
- Home type: SingleFamily
- Architectural style: Ranch,Traditional
- Property subtype: Single Family Residence
Materials
- Brick Veneer, Vinyl Siding
Condition
- Year built: 1966
Utilities & green energy
- Sewer: Septic Tank
- Water: Public
Community & neighborhood
Location
- Region: Washington
- Subdivision: Roetheli
Other
Other facts
- Listing terms: Cash,Conventional
- Ownership: Private
- Road surface type: Concrete
Price history
| Date | Event | Price |
|---|---|---|
| 8/25/2023 | Sold | -- |
Source: | ||
| 8/25/2023 | Pending sale | $204,900$121/sqft |
Source: | ||
| 8/8/2023 | Contingent | $204,900$121/sqft |
Source: | ||
| 8/3/2023 | Price change | $204,900-10.9%$121/sqft |
Source: | ||
| 7/26/2023 | Listed for sale | $229,900$135/sqft |
Source: | ||
Public tax history
| Year | Property taxes | Tax assessment |
|---|---|---|
| 2024 | $1,977 +2.1% | $36,666 +1.8% |
| 2023 | $1,937 +6.3% | $36,011 +6.3% |
| 2022 | $1,823 +0.3% | $33,864 |
Find assessor info on the county website
Neighborhood: 63090
Nearby schools
GreatSchools rating
- 6/10Washington West Elementary SchoolGrades: K-6Distance: 2 mi
- 5/10Washington Middle SchoolGrades: 7-8Distance: 2.2 mi
- 7/10Washington High SchoolGrades: 9-12Distance: 2.3 mi
Schools provided by the listing agent
- Elementary: Washington West Elem.
- Middle: Washington Middle
- High: Washington High
Source: MARIS. This data may not be complete. We recommend contacting the local school district to confirm school assignments for this home.
Get a cash offer in 3 minutes
Find out how much your home could sell for in as little as 3 minutes with a no-obligation cash offer.
Estimated market value$301,200
Get a cash offer in 3 minutes
Find out how much your home could sell for in as little as 3 minutes with a no-obligation cash offer.
Estimated market value
$301,200
