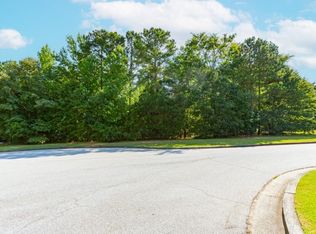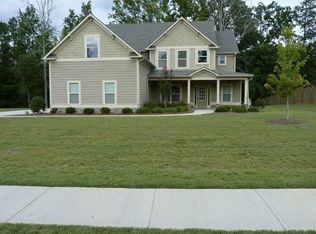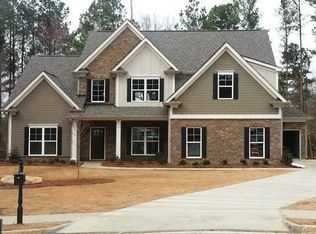Closed
$729,900
1713 Rene Ct, Loganville, GA 30052
5beds
3,781sqft
Single Family Residence
Built in 2025
1.04 Acres Lot
$732,500 Zestimate®
$193/sqft
$3,440 Estimated rent
Home value
$732,500
$608,000 - $886,000
$3,440/mo
Zestimate® history
Loading...
Owner options
Explore your selling options
What's special
Ask about our special credits when using one of our preferred lenders! Welcome to your dream home! This brand-new, custom-build offers 3,781 sq. ft. of thoughtfully designed living space in one of the area's most well-established upscale neighborhoods; known for its top-rated schools, beautiful surroundings, and convenient access to shopping, restaurants, schools, and parks. The main-level primary suite is a true retreat, complete with a spa-like ensuite bath and a generous walk-in closet. Four additional bedrooms and three well-appointed bathrooms provide ample space for family and guests. A covered patio extends your living space outdoors, ideal for year-round entertaining and relaxation. And the best part? You may still have the opportunity to select your custom finishes! Personalize your dream home with your choice of flooring, countertops, cabinetry, and more. Don't miss this rare opportunity to own a luxury home in an established community! Contact us today to explore this incredible property and customize it to fit your vision.
Zillow last checked: 8 hours ago
Listing updated: August 06, 2025 at 01:50pm
Listed by:
Jamie Bertone 7069940870,
eXp Realty
Bought with:
Jamie Bertone, 381041
eXp Realty
Source: GAMLS,MLS#: 10487149
Facts & features
Interior
Bedrooms & bathrooms
- Bedrooms: 5
- Bathrooms: 5
- Full bathrooms: 4
- 1/2 bathrooms: 1
- Main level bathrooms: 1
- Main level bedrooms: 1
Dining room
- Features: Separate Room
Kitchen
- Features: Pantry
Heating
- Central
Cooling
- Central Air
Appliances
- Included: Dishwasher, Oven/Range (Combo)
- Laundry: Other
Features
- Other
- Flooring: Other
- Basement: None
- Number of fireplaces: 1
- Fireplace features: Gas Starter
- Common walls with other units/homes: No Common Walls
Interior area
- Total structure area: 3,781
- Total interior livable area: 3,781 sqft
- Finished area above ground: 3,781
- Finished area below ground: 0
Property
Parking
- Total spaces: 3
- Parking features: Attached, Garage
- Has attached garage: Yes
Features
- Levels: Two
- Stories: 2
- Patio & porch: Patio
- Body of water: None
Lot
- Size: 1.04 Acres
- Features: Cul-De-Sac
Details
- Parcel number: N051H081
Construction
Type & style
- Home type: SingleFamily
- Architectural style: Traditional
- Property subtype: Single Family Residence
Materials
- Brick, Concrete
- Roof: Composition
Condition
- New Construction
- New construction: Yes
- Year built: 2025
Details
- Warranty included: Yes
Utilities & green energy
- Sewer: Septic Tank
- Water: Public
- Utilities for property: Cable Available, Electricity Available, Natural Gas Available, Phone Available, Water Available
Community & neighborhood
Security
- Security features: Smoke Detector(s)
Community
- Community features: None
Location
- Region: Loganville
- Subdivision: The Falls at Rocky Branch
HOA & financial
HOA
- Has HOA: Yes
- HOA fee: $290 annually
- Services included: Other
Other
Other facts
- Listing agreement: Exclusive Right To Sell
- Listing terms: Cash,Conventional,FHA,VA Loan
Price history
| Date | Event | Price |
|---|---|---|
| 7/11/2025 | Sold | $729,900$193/sqft |
Source: | ||
| 6/24/2025 | Pending sale | $729,900$193/sqft |
Source: | ||
| 3/27/2025 | Listed for sale | $729,900+873.2%$193/sqft |
Source: | ||
| 11/20/2024 | Sold | $75,000-15.7%$20/sqft |
Source: Public Record Report a problem | ||
| 10/28/2024 | Pending sale | $89,000$24/sqft |
Source: | ||
Public tax history
| Year | Property taxes | Tax assessment |
|---|---|---|
| 2024 | $980 +70.2% | $31,200 |
| 2023 | $576 -7.4% | $31,200 +75.7% |
| 2022 | $622 +23.2% | $17,760 +30.2% |
Find assessor info on the county website
Neighborhood: 30052
Nearby schools
GreatSchools rating
- 8/10Youth Elementary SchoolGrades: PK-5Distance: 1.1 mi
- 6/10Youth Middle SchoolGrades: 6-8Distance: 1.5 mi
- 7/10Walnut Grove High SchoolGrades: 9-12Distance: 2.2 mi
Schools provided by the listing agent
- Elementary: Youth
- Middle: Youth Middle
- High: Walnut Grove
Source: GAMLS. This data may not be complete. We recommend contacting the local school district to confirm school assignments for this home.
Get a cash offer in 3 minutes
Find out how much your home could sell for in as little as 3 minutes with a no-obligation cash offer.
Estimated market value$732,500
Get a cash offer in 3 minutes
Find out how much your home could sell for in as little as 3 minutes with a no-obligation cash offer.
Estimated market value
$732,500


