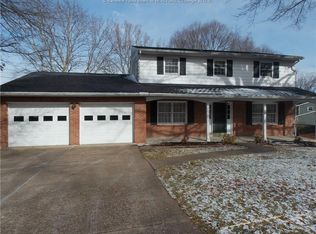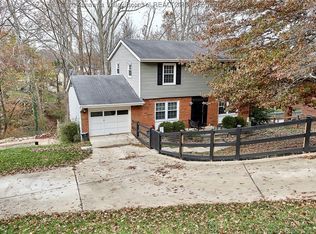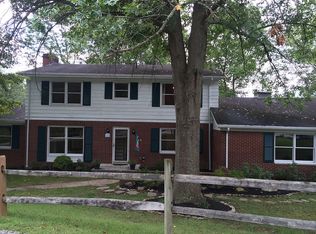Sold for $293,000
$293,000
1713 Rolling Hills Rd, Charleston, WV 25314
3beds
2,329sqft
Single Family Residence
Built in 1966
0.37 Acres Lot
$305,900 Zestimate®
$126/sqft
$2,282 Estimated rent
Home value
$305,900
$245,000 - $382,000
$2,282/mo
Zestimate® history
Loading...
Owner options
Explore your selling options
What's special
This South Hills home offers main-floor living with gleaming hardwood floors throughout. The updated kitchen provides modern convenience, while the lower level features a cozy wood-burning fireplace, a full bath, bedroom, utility room, and spacious family room. The large primary ensuite on the main floor includes a walk-in closet, and all the bedrooms are generously sized. Outside, a fenced backyard adds privacy, and an oversized two-car garage offers ample storage. With a washer and dryer included, this move-in-ready home is a practical choice for comfortable living!
Zillow last checked: 8 hours ago
Listing updated: February 04, 2025 at 10:01am
Listed by:
Janet Amores,
Old Colony 304-344-2581
Bought with:
Adam Runyan, 0030092
Runyan & Associates REALTORS
Source: KVBR,MLS#: 276250 Originating MLS: Kanawha Valley Board of REALTORS
Originating MLS: Kanawha Valley Board of REALTORS
Facts & features
Interior
Bedrooms & bathrooms
- Bedrooms: 3
- Bathrooms: 3
- Full bathrooms: 3
Primary bedroom
- Description: Primary Bedroom
- Level: Main
- Dimensions: 19'5x12'0
Bedroom 2
- Description: Bedroom 2
- Level: Main
- Dimensions: 11'5x11'5
Bedroom 3
- Description: Bedroom 3
- Level: Lower
- Dimensions: 12'0x13'0
Dining room
- Description: Dining Room
- Level: Main
- Dimensions: 11'5x15'0
Family room
- Description: Family Room
- Level: Lower
- Dimensions: 22'5x17'5
Kitchen
- Description: Kitchen
- Level: Main
- Dimensions: 11'5x11'5
Living room
- Description: Living Room
- Level: Main
- Dimensions: 20'0x13'10
Utility room
- Description: Utility Room
- Level: Lower
- Dimensions: 12'0x3'0
Heating
- Electric, Forced Air
Cooling
- Central Air
Features
- Separate/Formal Dining Room
- Flooring: Carpet, Hardwood, Tile
- Windows: Insulated Windows
- Basement: Full
- Number of fireplaces: 2
Interior area
- Total interior livable area: 2,329 sqft
Property
Parking
- Total spaces: 2
- Parking features: Attached, Garage, Two Car Garage
- Attached garage spaces: 2
Features
- Stories: 1
- Patio & porch: Patio, Porch
- Exterior features: Porch, Patio, Storage
Lot
- Size: 0.37 Acres
- Features: Wooded
Details
- Additional structures: Storage
- Parcel number: 200009001000160000
Construction
Type & style
- Home type: SingleFamily
- Architectural style: One Story
- Property subtype: Single Family Residence
Materials
- Brick, Drywall
- Roof: Composition,Shingle
Condition
- Year built: 1966
Utilities & green energy
- Sewer: Public Sewer
- Water: Public
Community & neighborhood
Location
- Region: Charleston
Price history
| Date | Event | Price |
|---|---|---|
| 1/31/2025 | Sold | $293,000-0.7%$126/sqft |
Source: | ||
| 12/23/2024 | Pending sale | $295,000$127/sqft |
Source: | ||
| 12/3/2024 | Listed for sale | $295,000-4.8%$127/sqft |
Source: | ||
| 11/8/2024 | Listing removed | $310,000$133/sqft |
Source: | ||
| 10/24/2024 | Pending sale | $310,000$133/sqft |
Source: | ||
Public tax history
| Year | Property taxes | Tax assessment |
|---|---|---|
| 2025 | $1,857 -1.1% | $115,440 -1.1% |
| 2024 | $1,878 +4.3% | $116,700 +4.3% |
| 2023 | $1,800 | $111,840 -0.1% |
Find assessor info on the county website
Neighborhood: South Hills
Nearby schools
GreatSchools rating
- 7/10Overbrook Elementary SchoolGrades: K-5Distance: 0.6 mi
- 8/10John Adams Middle SchoolGrades: 6-8Distance: 0.9 mi
- 9/10George Washington High SchoolGrades: 9-12Distance: 0.7 mi
Schools provided by the listing agent
- Elementary: Overbrook
- Middle: John Adams
- High: G. Washington
Source: KVBR. This data may not be complete. We recommend contacting the local school district to confirm school assignments for this home.
Get pre-qualified for a loan
At Zillow Home Loans, we can pre-qualify you in as little as 5 minutes with no impact to your credit score.An equal housing lender. NMLS #10287.


