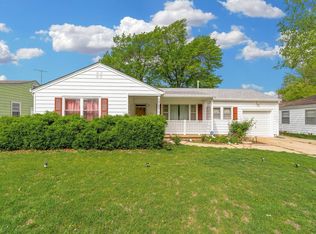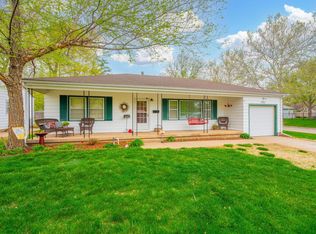Welcome home to this charming ranch. As you pull up to this city farm house you will notice the brand new garage door. As you get out of the car you will see and smell the rose bushes that line the drive way. They are still in bloom. As you step up to the home you will nice the nice large porch. Lots of room for setting and enjoying the days slipping by. The new storm door leads you into the large living room. You will notice the original hard wood floors. The attached dining room gives this home a nice cozy feeling. The kitchen boast new beautiful tile and flooring. You will love the new cabinet handles that gives this county feeling. This opens up to a large family and dining room combo. This gives the home a nice open feeling to where your family will be spending most of their time. The large laundry room off the kitchen has lots of storage and pantry area for you. The bedrooms all have nice hardwood floors. This is a great family home. The bathroom has custom tile work and is stunning. The bathroom has new ceramic tile on the floor. You will love the new Central Heat and Air that was installed in December 2017. The home has new paint through out. This give the home a nice custom feel. The owner has taken pride in this home and even has had a recent termite treatment. This was done just a few months ago. No termites found but done as a preventive measure. The family room has newer windows. The home has a large back yard with access through the family room. This is a great home and ready for you. This home is move in ready.
This property is off market, which means it's not currently listed for sale or rent on Zillow. This may be different from what's available on other websites or public sources.

