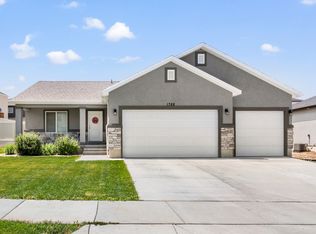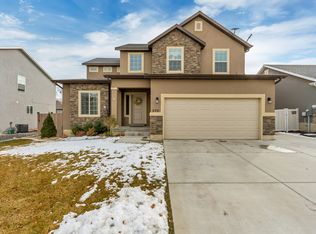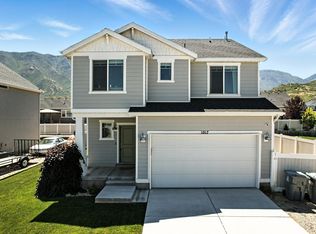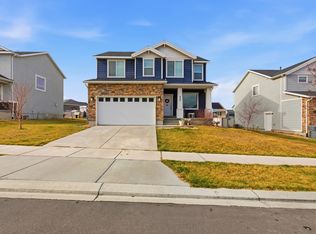Better than new! Avoid the costly expense of landscaping, and finishing the basement as this home already has it done for you! Fully fenced backyard, sprinkler system, and beautifully established lawn. Basement living area is ready to use, and plumbed for a future kitchenette, also has a separate entrance. ALSO...take advantage of an assumable VA loan at 5.625%-a rare opportunity in today's market! This well-designed Santaquin home offers 4 bedrooms and 4 bathrooms! Enjoy stunning views, and a fantastic layout that flows beautifully for everyday living and entertaining. Nestled in a great neighborhood, this home checks all the boxes for comfort, function, and future flexibility. Square footage figures are provided as a courtesy estimate only and were obtained from County records. Buyer is advised to obtain an independent measurement and verify all.
For sale
Price cut: $4.8K (2/27)
$520,000
1713 S Windemere Rd, Santaquin, UT 84655
4beds
2,686sqft
Est.:
Single Family Residence
Built in 2020
4,791.6 Square Feet Lot
$519,300 Zestimate®
$194/sqft
$10/mo HOA
What's special
Fully fenced backyardSprinkler systemStunning viewsBeautifully established lawn
- 56 days |
- 571 |
- 27 |
Zillow last checked: 8 hours ago
Listing updated: February 27, 2026 at 08:42am
Listed by:
Jennifer Call 801-471-7145,
ERA Brokers Consolidated (Utah County)
Source: UtahRealEstate.com,MLS#: 2128963
Tour with a local agent
Facts & features
Interior
Bedrooms & bathrooms
- Bedrooms: 4
- Bathrooms: 4
- Full bathrooms: 3
- 1/2 bathrooms: 1
- Partial bathrooms: 1
Rooms
- Room types: Master Bathroom
Primary bedroom
- Level: Second
Heating
- Forced Air, Central
Cooling
- Central Air
Appliances
- Included: Disposal, Free-Standing Range
Features
- Walk-In Closet(s)
- Flooring: Carpet, Laminate, Linoleum
- Doors: Sliding Doors
- Windows: Blinds, Full, Double Pane Windows
- Basement: Daylight,Entrance,Full,Walk-Out Access,Basement Entrance
- Number of fireplaces: 1
Interior area
- Total structure area: 2,686
- Total interior livable area: 2,686 sqft
- Finished area above ground: 1,832
- Finished area below ground: 768
Property
Parking
- Total spaces: 2
- Parking features: Garage - Attached
- Attached garage spaces: 2
Features
- Levels: Two
- Stories: 3
- Patio & porch: Covered Deck
- Fencing: Partial
- Has view: Yes
- View description: Mountain(s)
Lot
- Size: 4,791.6 Square Feet
- Features: Curb & Gutter, Sprinkler: Auto-Full, Gentle Sloping, Drip Irrigation: Auto-Full
- Topography: Terrain Grad Slope
- Residential vegetation: Landscaping: Full
Details
- Parcel number: 419980101
- Zoning: RES
- Zoning description: Single-Family
Construction
Type & style
- Home type: SingleFamily
- Property subtype: Single Family Residence
Materials
- Stone, Stucco
- Roof: Asphalt
Condition
- Blt./Standing
- New construction: No
- Year built: 2020
Utilities & green energy
- Water: Culinary
- Utilities for property: Natural Gas Connected, Electricity Connected, Sewer Connected, Water Connected
Community & HOA
Community
- Features: Sidewalks
- Subdivision: Summit Ridge
HOA
- Has HOA: Yes
- Amenities included: Snow Removal
- HOA fee: $30 quarterly
- HOA name: Shannon Fuller
- HOA phone: 801-808-2271
Location
- Region: Santaquin
Financial & listing details
- Price per square foot: $194/sqft
- Tax assessed value: $396,400
- Annual tax amount: $3,980
- Date on market: 1/5/2026
- Listing terms: Assumable,Cash,Conventional,FHA,VA Loan,USDA Loan
- Acres allowed for irrigation: 0
- Electric utility on property: Yes
- Road surface type: Paved
Estimated market value
$519,300
$493,000 - $545,000
$2,470/mo
Price history
Price history
| Date | Event | Price |
|---|---|---|
| 2/27/2026 | Price change | $520,000-0.9%$194/sqft |
Source: | ||
| 9/26/2025 | Price change | $524,8000%$195/sqft |
Source: | ||
| 7/30/2025 | Price change | $525,000+7.1%$195/sqft |
Source: | ||
| 1/20/2023 | Pending sale | $490,000$182/sqft |
Source: | ||
| 1/15/2023 | Listed for sale | $490,000$182/sqft |
Source: | ||
Public tax history
Public tax history
| Year | Property taxes | Tax assessment |
|---|---|---|
| 2024 | $3,981 +71.4% | $396,400 -6% |
| 2023 | $2,322 +6% | $421,800 +2.8% |
| 2022 | $2,191 | $410,500 |
Find assessor info on the county website
BuyAbility℠ payment
Est. payment
$2,647/mo
Principal & interest
$2451
Property taxes
$186
HOA Fees
$10
Climate risks
Neighborhood: 84655
Nearby schools
GreatSchools rating
- 6/10Santaquin SchoolGrades: PK-6Distance: 2.2 mi
- 4/10Payson Jr High SchoolGrades: 7-9Distance: 7 mi
- 5/10Payson High SchoolGrades: 6-12Distance: 7.1 mi
Schools provided by the listing agent
- Elementary: Santaquin
- Middle: Payson Jr
- High: Payson
- District: Nebo
Source: UtahRealEstate.com. This data may not be complete. We recommend contacting the local school district to confirm school assignments for this home.




