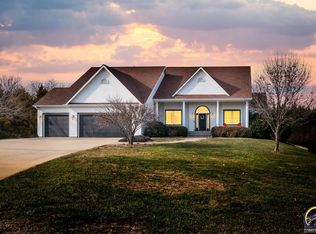Sold
Price Unknown
1713 SW Stutley Rd, Topeka, KS 66615
4beds
3,614sqft
Single Family Residence, Residential
Built in 2007
5.08 Acres Lot
$614,000 Zestimate®
$--/sqft
$3,079 Estimated rent
Home value
$614,000
$522,000 - $725,000
$3,079/mo
Zestimate® history
Loading...
Owner options
Explore your selling options
What's special
Enjoy the Convenience of the City with the Feel of Country! Perfectly Set Up, True Ranch Home, on 5 Acres, with Full Finished Walk-Out Lower Level, Backing to Beautiful Trees, at the End of a Cul-de-Sac! One of the Largest Lots in the Subdivision with Plenty of Room for Cars, or Hobbies, with 3 Car Attached Garage and 2 Car Detached Matching Garage! Main Floor Primary Bedroom/Bathroom Combo, Walk-in Closet conveniently leads directly to Main Floor Laundry Room. Two Extra Main Floor Bedrooms and another Full Bath All on Main Level! The Finished Lower Level Includes another Bedroom & Full Bath, Kitchenette, & Recreation Room, Perfect for Entertaining or Multi-Generational Living. Relax on the Covered Deck Overlooking Peaceful Trees, filled with Wildlife, or Sit on the Covered Front Porch and Soak up the Morning Sun! With a Newer Roof, & HVAC, This Home is the Perfect Blend of Functional & Tranquil Living!
Zillow last checked: 8 hours ago
Listing updated: July 21, 2025 at 02:16pm
Listed by:
Monica Miller 913-669-5264,
Compass Realty Group
Bought with:
Sherrill Shepard, SA00239492
Better Homes and Gardens Real
Source: Sunflower AOR,MLS#: 239204
Facts & features
Interior
Bedrooms & bathrooms
- Bedrooms: 4
- Bathrooms: 3
- Full bathrooms: 3
Primary bedroom
- Level: Main
- Area: 198.95
- Dimensions: 14.11 x 14.1
Bedroom 2
- Level: Main
- Area: 186.88
- Dimensions: 14.6 x 12.8
Bedroom 3
- Level: Main
- Area: 156.16
- Dimensions: 12.2 x 12.8
Bedroom 4
- Level: Lower
- Area: 168
- Dimensions: 12 x 14
Dining room
- Level: Main
- Area: 166.98
- Dimensions: 13.8 x 12.1
Family room
- Level: Lower
- Area: 390
- Dimensions: 13 x 30
Kitchen
- Level: Main
- Dimensions: 12 x 8 + 14 x 11
Laundry
- Level: Main
Living room
- Level: Main
- Area: 314.16
- Dimensions: 20.4 x 15.4
Heating
- Natural Gas
Cooling
- Central Air
Appliances
- Included: Electric Cooktop, Oven, Microwave, Dishwasher, Refrigerator, Disposal
- Laundry: Main Level
Features
- Central Vacuum, Coffered Ceiling(s)
- Flooring: Hardwood, Ceramic Tile, Carpet
- Windows: Insulated Windows
- Basement: Concrete,Partially Finished,Walk-Out Access
- Number of fireplaces: 1
- Fireplace features: One, Gas, Gas Starter, Living Room
Interior area
- Total structure area: 3,614
- Total interior livable area: 3,614 sqft
- Finished area above ground: 2,084
- Finished area below ground: 1,530
Property
Parking
- Total spaces: 5
- Parking features: Attached, Detached, Auto Garage Opener(s), Garage Door Opener
- Attached garage spaces: 5
Features
- Patio & porch: Covered
Lot
- Size: 5.08 Acres
- Dimensions: 5.08
- Features: Cul-De-Sac, Wooded
Details
- Parcel number: R53842
- Special conditions: Standard,Arm's Length
Construction
Type & style
- Home type: SingleFamily
- Architectural style: Ranch
- Property subtype: Single Family Residence, Residential
Materials
- Stucco
- Roof: Composition
Condition
- Year built: 2007
Utilities & green energy
- Water: Rural Water
Community & neighborhood
Location
- Region: Topeka
- Subdivision: Kansas Electric Coop Sub
HOA & financial
HOA
- Has HOA: Yes
- Services included: Other
- Association name: Kent Builders
Price history
| Date | Event | Price |
|---|---|---|
| 7/7/2025 | Sold | -- |
Source: | ||
| 5/25/2025 | Pending sale | $615,000$170/sqft |
Source: | ||
| 5/16/2025 | Price change | $615,000-5.2%$170/sqft |
Source: | ||
| 5/2/2025 | Listed for sale | $649,000$180/sqft |
Source: | ||
| 12/14/2012 | Sold | -- |
Source: | ||
Public tax history
| Year | Property taxes | Tax assessment |
|---|---|---|
| 2025 | -- | $56,895 |
| 2024 | $7,826 +7.8% | $56,895 +4% |
| 2023 | $7,261 +11.5% | $54,707 +11% |
Find assessor info on the county website
Neighborhood: 66615
Nearby schools
GreatSchools rating
- 6/10Wanamaker Elementary SchoolGrades: PK-6Distance: 1.4 mi
- 6/10Washburn Rural Middle SchoolGrades: 7-8Distance: 5.7 mi
- 8/10Washburn Rural High SchoolGrades: 9-12Distance: 5.7 mi
Schools provided by the listing agent
- Elementary: Wanamaker Elementary School/USD 437
- Middle: Washburn Rural Middle School/USD 437
- High: Washburn Rural High School/USD 437
Source: Sunflower AOR. This data may not be complete. We recommend contacting the local school district to confirm school assignments for this home.
