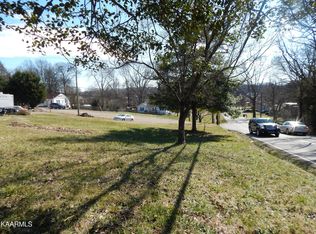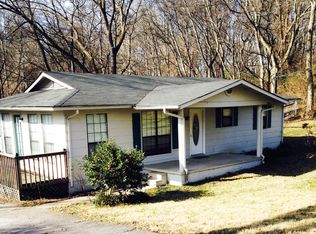This 3 bedroom, 2 bath home offers split bedrooms and an updated kitchen overlooking a spacious living area. Neutral fresh paint and new laminate flooring throughout main living space with ceramic tile in the kitchen. Large laundry space is in the center of the house making it very convenient for everyone - this area could also be turned into a bonus space and move the laundry downstairs. The basement features approximately 700sq ft of space that could easily be finished. Outside the new deck overlooks a large lot which houses 24x24 detached garage with electricity as well as a screened porch area and small fenced yard space for animals or your garden.Updates include: new kitchen, laminate flooring throughout, new HVAC in 2018, electrical, plumbing, and lifetime no clog guttering.
This property is off market, which means it's not currently listed for sale or rent on Zillow. This may be different from what's available on other websites or public sources.

