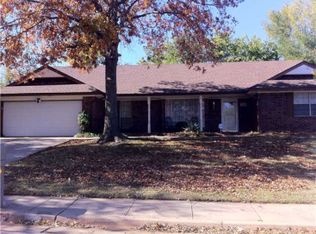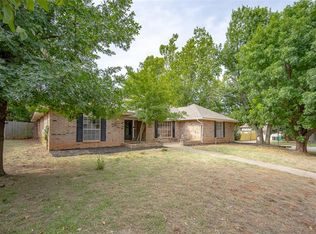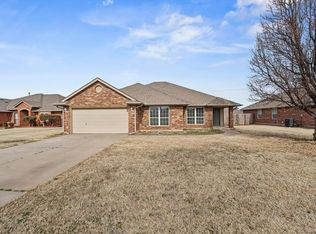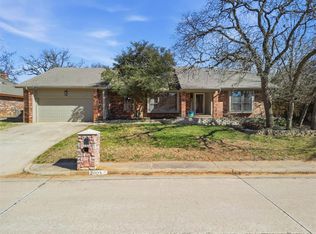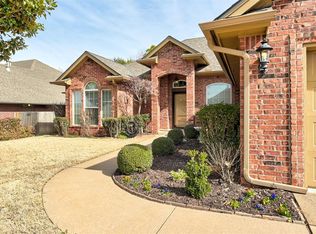This spacious 4-bedroom, 3-bath home offers over 2,300 square feet in one of Edmond’s most established and desirable neighborhoods — priced to reflect its condition, while offering high equity and strong upside potential.
A rare split floor plan includes a private mother-in-law suite, ideal for multi-generational living, guests, or a dedicated home office. The flexible layout provides space and functionality that are increasingly hard to find in this area.
The kitchen features granite countertops, a subway tile backsplash, and ample cabinetry, opening to a large living area filled with natural light. French doors lead to the backyard patio, perfect for entertaining or relaxing.
All bedrooms are generously sized, including the primary suite with double vanities and a walk-in closet. The home will benefit from cosmetic interior updates, allowing a buyer to personalize finishes and add value. A spacious laundry room adds everyday convenience, and a storm shelter provides added peace of mind.
Being sold as-is, the property has both interior cosmetic needs and exterior maintenance items. Due to the exterior condition, the home may not qualify for FHA or VA financing. Ideal for cash, conventional, or renovation financing, this property presents a strong opportunity to create value in a proven Edmond neighborhood.
Opportunities offering this size, layout, location, and upside at this price point are increasingly rare in Edmond.
Pending
Price cut: $2.4K (12/17)
$277,500
1713 Timber Ridge Rd, Edmond, OK 73034
4beds
2,318sqft
Est.:
Single Family Residence
Built in 1978
10,406.48 Square Feet Lot
$272,000 Zestimate®
$120/sqft
$32/mo HOA
What's special
Private mother-in-law suiteModern fixturesWalk-in closetSplit floor planSpacious laundry roomPlenty of cabinet spaceSubway tile backsplash
- 222 days |
- 1,951 |
- 168 |
Likely to sell faster than
Zillow last checked: 8 hours ago
Listing updated: February 17, 2026 at 05:26pm
Listed by:
Michael David 405-818-1717,
Metro First Realty
Source: MLSOK/OKCMAR,MLS#: 1181668
Facts & features
Interior
Bedrooms & bathrooms
- Bedrooms: 4
- Bathrooms: 3
- Full bathrooms: 3
Heating
- Zoned
Cooling
- Zoned
Appliances
- Included: Dishwasher, Disposal, Free-Standing Gas Oven, Free-Standing Gas Range
Features
- Stained Wood
- Flooring: Tile, Vinyl
- Number of fireplaces: 1
- Fireplace features: Gas Log
Interior area
- Total structure area: 2,318
- Total interior livable area: 2,318 sqft
Property
Parking
- Total spaces: 2
- Parking features: Garage
- Garage spaces: 2
Features
- Levels: One
- Stories: 1
- Patio & porch: Patio
- Fencing: Wood
Lot
- Size: 10,406.48 Square Feet
- Features: Interior Lot
Details
- Parcel number: 1713NONETIMBERRIDGE73034
- Special conditions: Kickout Clause
Construction
Type & style
- Home type: SingleFamily
- Architectural style: Traditional
- Property subtype: Single Family Residence
Materials
- Brick
- Foundation: Slab
- Roof: Composition
Condition
- Year built: 1978
Utilities & green energy
- Utilities for property: Public
Community & HOA
HOA
- Has HOA: Yes
- Services included: Greenbelt, Pool, Recreation Facility
- HOA fee: $380 annually
Location
- Region: Edmond
Financial & listing details
- Price per square foot: $120/sqft
- Tax assessed value: $232,838
- Annual tax amount: $105
- Date on market: 7/21/2025
Estimated market value
$272,000
$258,000 - $286,000
$2,294/mo
Price history
Price history
| Date | Event | Price |
|---|---|---|
| 2/18/2026 | Pending sale | $277,500$120/sqft |
Source: | ||
| 12/17/2025 | Price change | $277,500-0.9%$120/sqft |
Source: | ||
| 9/10/2025 | Price change | $279,900-1.6%$121/sqft |
Source: | ||
| 8/21/2025 | Price change | $284,500-0.2%$123/sqft |
Source: | ||
| 7/21/2025 | Listed for sale | $285,000+103.6%$123/sqft |
Source: | ||
| 12/3/2016 | Listing removed | $140,000$60/sqft |
Source: Vflyer Homes Report a problem | ||
| 11/8/2016 | Price change | $140,000+0.1%$60/sqft |
Source: Vflyer Homes Report a problem | ||
| 11/5/2016 | Listed for sale | $139,900+11.5%$60/sqft |
Source: Vflyer Homes Report a problem | ||
| 6/21/2000 | Sold | $125,500$54/sqft |
Source: | ||
Public tax history
Public tax history
| Year | Property taxes | Tax assessment |
|---|---|---|
| 2024 | -- | $25,611 +3% |
| 2023 | -- | $24,866 +3% |
| 2022 | -- | $24,141 +3% |
| 2021 | -- | $23,438 +3% |
| 2020 | -- | $22,756 +3% |
| 2019 | -- | $22,093 +3% |
| 2018 | $2,012 -13.1% | $21,450 -1.8% |
| 2017 | $2,316 | $21,834 +7.4% |
| 2016 | $2,316 +13.2% | $20,321 +3% |
| 2015 | $2,045 +6.7% | $19,729 +3% |
| 2014 | $1,917 | $19,155 +3% |
| 2013 | -- | $18,597 +0.1% |
| 2012 | -- | $18,573 +1.2% |
| 2011 | -- | $18,359 +2.7% |
| 2010 | -- | $17,883 -1.6% |
| 2009 | -- | $18,177 -2% |
| 2008 | -- | $18,544 +2.6% |
| 2007 | -- | $18,072 +5% |
| 2006 | -- | $17,211 +5% |
| 2005 | -- | $16,392 -88.5% |
| 2004 | $1,537 | $141,929 +809.2% |
| 2003 | -- | $15,611 +10.2% |
| 2002 | -- | $14,161 |
| 2001 | -- | $14,161 +9.9% |
| 2000 | -- | $12,887 +0.1% |
| 1999 | -- | $12,880 |
Find assessor info on the county website
BuyAbility℠ payment
Est. payment
$1,554/mo
Principal & interest
$1281
Property taxes
$241
HOA Fees
$32
Climate risks
Neighborhood: Timber Ridge
Getting around
14 / 100
Car-DependentNearby schools
GreatSchools rating
- 6/10Northern Hills Elementary SchoolGrades: PK-5Distance: 0.9 mi
- 7/10Sequoyah Middle SchoolGrades: 6-8Distance: 0.8 mi
- 10/10North High SchoolGrades: 9-12Distance: 0.5 mi
Schools provided by the listing agent
- Elementary: Northern Hills ES
- Middle: Sequoyah MS
- High: North HS
Source: MLSOK/OKCMAR. This data may not be complete. We recommend contacting the local school district to confirm school assignments for this home.
