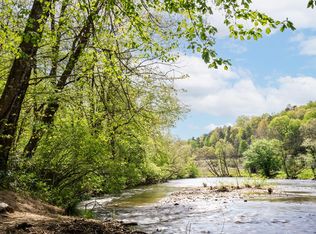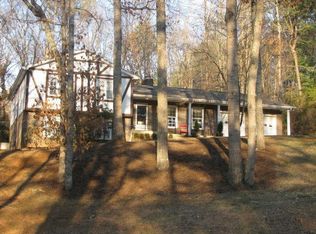1748 sf Brick Ranch home in University Heights.. Built in early early seventies, county says effective year is 1988 but house shows like a 2016 house. New paint, new carpet in three bedrooms, tiles bathrooms, solid serface countertops, new heat pump, recent roof...............if you want a carefree home this is it.
This property is off market, which means it's not currently listed for sale or rent on Zillow. This may be different from what's available on other websites or public sources.

