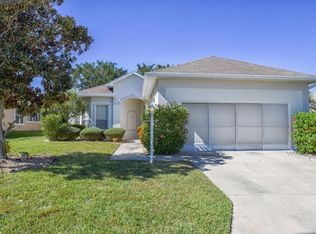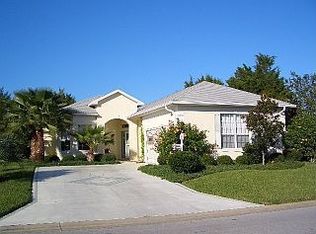Sold for $321,500
$321,500
17130 SE 115th Terrace Rd, Summerfield, FL 34491
2beds
1,748sqft
Single Family Residence
Built in 2000
6,970 Square Feet Lot
$312,100 Zestimate®
$184/sqft
$2,048 Estimated rent
Home value
$312,100
$278,000 - $350,000
$2,048/mo
Zestimate® history
Loading...
Owner options
Explore your selling options
What's special
CHARMING CUSTOM MONTICELLO IN, STONECREST! Welcome to this stunning custom Monticello home, nestled within the highly sought-after, gated 55 plus community of Stonecrest-just a stone's throw from The Villages! Boasting fantastic curb appeal, this residence features a sideload garage, concrete stamped driveway, a garage screen door, covered front porch for added convenience. Inside, you'll find 2 spacious bedrooms, 2 bathrooms, and a versatile flex room, all set on a private lot with no rear neighbors. This home is designed for comfort and efficiency, featuring fully paid-for solar roof panels, significantly reducing electric costs. Soaring 10-ft ceilings with elegant crown molding enhance the open and airy feel, while laminate flooring throughout main living areas ensures low maintenance living-no carpet anywhere! The updated kitchen is a chef's delight, complete with new cabinets, double pull-outs, tile back splash, and sleek granite countertops. Both bathrooms also feature granite countertops and stylish tile flooring. Enjoy year-round relaxation in the glass-enclosed Lanai, or step outside to the covered patio with an electric sunshade, overlooking a beautifully maintained garden. Additional upgrades include: Roof (2019), Windows (2021), HVAC (2012), Whole-home water treatment system, Insulated garage door with overhead storage, and pull-down attic stairs, washtub in the garage for added convenience. This move-in ready home offers luxury, privacy, and energy efficiency-all in an active, amenity-rich community. Don't miss your chance to make this beautiful home yours!
Zillow last checked: 8 hours ago
Listing updated: June 04, 2025 at 09:54am
Listing Provided by:
Jennifer Trail 352-203-0650,
JUDY L. TROUT REALTY 352-208-2629
Bought with:
Dori Furch, 3494122
OLYMPUS EXECUTIVE REALTY INC
Source: Stellar MLS,MLS#: OM697871 Originating MLS: Ocala - Marion
Originating MLS: Ocala - Marion

Facts & features
Interior
Bedrooms & bathrooms
- Bedrooms: 2
- Bathrooms: 2
- Full bathrooms: 2
Primary bedroom
- Features: Ceiling Fan(s), Dual Sinks, En Suite Bathroom, Garden Bath, Granite Counters, Makeup/Vanity Space, Tall Countertops, Walk-In Closet(s)
- Level: First
- Area: 224 Square Feet
- Dimensions: 16x14
Bedroom 2
- Features: Built-in Closet
- Level: First
- Area: 120 Square Feet
- Dimensions: 10x12
Balcony porch lanai
- Level: First
- Area: 255 Square Feet
- Dimensions: 17x15
Den
- Level: First
- Area: 132 Square Feet
- Dimensions: 12x11
Dinette
- Level: First
- Area: 110 Square Feet
- Dimensions: 11x10
Dining room
- Level: First
- Area: 132 Square Feet
- Dimensions: 12x11
Kitchen
- Features: Breakfast Bar, Pantry, Granite Counters
- Level: First
- Area: 140 Square Feet
- Dimensions: 10x14
Living room
- Level: First
- Area: 399 Square Feet
- Dimensions: 21x19
Heating
- Central, Electric, Heat Pump
Cooling
- Central Air
Appliances
- Included: Dishwasher, Disposal, Dryer, Electric Water Heater, Microwave, Range, Refrigerator, Washer, Water Softener
- Laundry: Inside, Laundry Closet
Features
- Ceiling Fan(s), Crown Molding, High Ceilings, Open Floorplan, Stone Counters, Walk-In Closet(s)
- Flooring: Ceramic Tile, Laminate
- Windows: Blinds, Double Pane Windows
- Has fireplace: No
Interior area
- Total structure area: 2,264
- Total interior livable area: 1,748 sqft
Property
Parking
- Total spaces: 2
- Parking features: Garage Door Opener, Garage Faces Side
- Attached garage spaces: 2
- Details: Garage Dimensions: 21x21
Features
- Levels: One
- Stories: 1
- Patio & porch: Front Porch, Patio
- Exterior features: Awning(s), Garden, Irrigation System, Rain Gutters
- Has view: Yes
- View description: Garden
Lot
- Size: 6,970 sqft
- Features: Cleared, Landscaped
- Residential vegetation: Mature Landscaping, Trees/Landscaped
Details
- Parcel number: 6242001007
- Zoning: PUD
- Special conditions: None
Construction
Type & style
- Home type: SingleFamily
- Property subtype: Single Family Residence
Materials
- Stucco, Wood Frame
- Foundation: Slab
- Roof: Shingle
Condition
- Completed
- New construction: No
- Year built: 2000
Details
- Builder model: Monticello Custom
- Builder name: Oriole
Utilities & green energy
- Electric: Photovoltaics Seller Owned
- Sewer: Public Sewer
- Water: Public
- Utilities for property: BB/HS Internet Available, Electricity Connected, Public, Sewer Connected, Solar, Street Lights, Underground Utilities, Water Connected
Green energy
- Energy generation: Solar
Community & neighborhood
Security
- Security features: Gated Community
Community
- Community features: Fishing, Association Recreation - Owned, Clubhouse, Deed Restrictions, Dog Park, Fitness Center, Gated Community - Guard, Golf Carts OK, Golf, Pool, Restaurant, Tennis Court(s)
Senior living
- Senior community: Yes
Location
- Region: Summerfield
- Subdivision: STONECREST
HOA & financial
HOA
- Has HOA: Yes
- HOA fee: $148 monthly
- Amenities included: Clubhouse, Fence Restrictions, Fitness Center, Gated, Golf Course, Pickleball Court(s), Pool, Recreation Facilities, Security, Shuffleboard Court, Spa/Hot Tub, Tennis Court(s)
- Services included: 24-Hour Guard, Community Pool, Reserve Fund, Manager, Pool Maintenance, Private Road, Recreational Facilities, Security, Trash
- Association name: Castlegroup
- Association phone: 800-337-5850
Other fees
- Pet fee: $0 monthly
Other financial information
- Total actual rent: 0
Other
Other facts
- Listing terms: Cash,Conventional,FHA,VA Loan
- Ownership: Fee Simple
- Road surface type: Paved
Price history
| Date | Event | Price |
|---|---|---|
| 6/4/2025 | Sold | $321,500-2.5%$184/sqft |
Source: | ||
| 5/3/2025 | Pending sale | $329,900$189/sqft |
Source: | ||
| 4/23/2025 | Price change | $329,900-1.5%$189/sqft |
Source: | ||
| 4/9/2025 | Price change | $334,900-1.5%$192/sqft |
Source: | ||
| 3/25/2025 | Listed for sale | $339,900-2.9%$194/sqft |
Source: | ||
Public tax history
| Year | Property taxes | Tax assessment |
|---|---|---|
| 2024 | $3,796 +2.5% | $263,552 +3% |
| 2023 | $3,703 +44.8% | $255,876 +40.1% |
| 2022 | $2,558 +0.2% | $182,589 +3% |
Find assessor info on the county website
Neighborhood: 34491
Nearby schools
GreatSchools rating
- 1/10Stanton-Weirsdale Elementary SchoolGrades: PK-5Distance: 1.8 mi
- 4/10Lake Weir Middle SchoolGrades: 6-8Distance: 2.3 mi
- 2/10Lake Weir High SchoolGrades: 9-12Distance: 7.3 mi
Get a cash offer in 3 minutes
Find out how much your home could sell for in as little as 3 minutes with a no-obligation cash offer.
Estimated market value$312,100
Get a cash offer in 3 minutes
Find out how much your home could sell for in as little as 3 minutes with a no-obligation cash offer.
Estimated market value
$312,100

