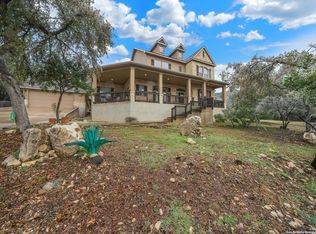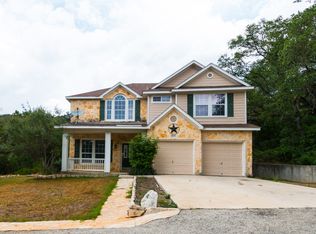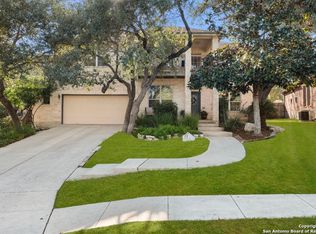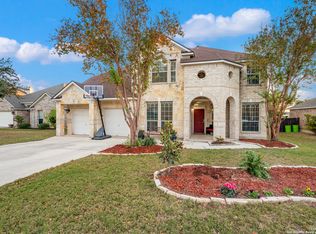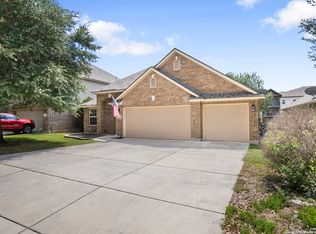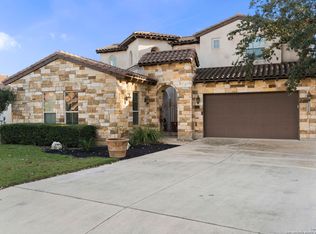Nestled just outside the bedroom community of Helotes, this stunning home sits on slightly over an acre lot. Privacy abounds and is the perfect setting to add another garage or workshop, pool or more. There is an additional lot for sale next door too if you wanted to expand. City close, but complete country feel. The home has been inspected and repairs made, making it ready for the next owner. The charming stone front elevation and cozy front porch welcome you into an inviting entryway with a two-story ceiling. To the left, discover a formal dining room graced with a beautiful rustic chandelier, while to the right, a formal living room offers a perfect space for relaxing or visiting with guests. The main living room, located at the back of the floorplan, features a striking stone corner fireplace and a wall of windows that bathe the room in natural light, offering picturesque views of the outdoors. The open-concept kitchen boasts updated granite countertops, a diagonal tile backsplash, and stainless-steel appliances, including a smooth cooktop and built-in microwave. Adjacent to the kitchen, the well-lit yet cozy breakfast nook provides direct access to the large balcony, perfect for morning coffee or evening relaxation. Downstairs, the primary bedroom offers a private retreat with an ensuite bathroom, complete with a double vanity, whirlpool tub, and separate shower. A convenient half bath and laundry room are also located on the main floor. Upstairs, a versatile game room loft showcases outstanding hill country views, while the office area can easily serve as a third living room or a fifth bedroom. This home also includes two secondary bathrooms, ensuring ample space for all. Recent updates by the seller include the roof and deck. You will appreciate the storage shed that provides additional space for your belongings. With no HOA fees, this property offers both privacy and freedom. Experience the best of hill country living in this exceptional home while being close to shopping and restaurants!
For sale
$669,900
17132 Bandera Rd, Helotes, TX 78023
4beds
2,950sqft
Est.:
Single Family Residence
Built in 2007
1.01 Acres Lot
$649,300 Zestimate®
$227/sqft
$-- HOA
What's special
Updated granite countertopsOpen-concept kitchenCozy front porchCharming stone front elevationDiagonal tile backsplash
- 16 days |
- 906 |
- 32 |
Zillow last checked: 8 hours ago
Listing updated: January 17, 2026 at 10:07pm
Listed by:
Melissa Stagers TREC #435856 (210) 305-5665,
M. Stagers Realty Partners
Source: LERA MLS,MLS#: 1931989
Tour with a local agent
Facts & features
Interior
Bedrooms & bathrooms
- Bedrooms: 4
- Bathrooms: 4
- Full bathrooms: 3
- 1/2 bathrooms: 1
Primary bedroom
- Features: Walk-In Closet(s), Ceiling Fan(s), Full Bath
- Area: 234
- Dimensions: 18 x 13
Bedroom 2
- Area: 169
- Dimensions: 13 x 13
Bedroom 3
- Area: 208
- Dimensions: 16 x 13
Bedroom 4
- Area: 224
- Dimensions: 16 x 14
Primary bathroom
- Features: Tub/Shower Separate, Double Vanity
- Area: 130
- Dimensions: 13 x 10
Dining room
- Area: 120
- Dimensions: 12 x 10
Family room
- Area: 399
- Dimensions: 21 x 19
Kitchen
- Area: 192
- Dimensions: 16 x 12
Living room
- Area: 169
- Dimensions: 13 x 13
Office
- Area: 400
- Dimensions: 20 x 20
Heating
- Central, Electric
Cooling
- Ceiling Fan(s), Central Air
Appliances
- Included: Self Cleaning Oven, Microwave, Range, Disposal, Dishwasher, Plumbed For Ice Maker, Water Softener Owned, Electric Water Heater, 2+ Water Heater Units
- Laundry: Main Level, Laundry Room, Dryer Connection
Features
- Two Living Area, Separate Dining Room, Eat-in Kitchen, Kitchen Island, Study/Library, Game Room, Utility Room Inside, 1st Floor Lvl/No Steps, High Ceilings, Open Floorplan, Walk-In Closet(s), Master Downstairs, Ceiling Fan(s), Solid Counter Tops
- Flooring: Carpet, Ceramic Tile, Vinyl
- Windows: Double Pane Windows, Window Coverings
- Has basement: No
- Attic: Pull Down Stairs
- Number of fireplaces: 1
- Fireplace features: One, Living Room
Interior area
- Total interior livable area: 2,950 sqft
Property
Parking
- Total spaces: 2
- Parking features: Two Car Garage, Attached, Garage Door Opener, Pad Only (Off Street)
- Attached garage spaces: 2
Features
- Levels: Two
- Stories: 2
- Patio & porch: Deck
- Pool features: None
- Has spa: Yes
- Spa features: Bath
- Fencing: Wrought Iron,Ranch Fence
- Has view: Yes
- View description: County VIew
Lot
- Size: 1.01 Acres
- Features: 1 - 2 Acres, Secluded, Rolling Slope
- Residential vegetation: Mature Trees, Mature Trees (ext feat)
Details
- Additional structures: Shed(s)
- Parcel number: 045720000150
Construction
Type & style
- Home type: SingleFamily
- Architectural style: Texas Hill Country
- Property subtype: Single Family Residence
Materials
- 3 Sides Masonry, Stone, Fiber Cement
- Foundation: Slab
- Roof: Composition
Condition
- Pre-Owned
- New construction: No
- Year built: 2007
Details
- Builder name: David Weekley Homes
Utilities & green energy
- Electric: CPS
- Gas: NONE
- Sewer: PRIVATE, Aerobic Septic
- Water: PRIVATE, Private Well
- Utilities for property: Private Garbage Service
Community & HOA
Community
- Features: None
- Security: Smoke Detector(s), Prewired
- Subdivision: N/S Bandera/Scenic Lp Ns
Location
- Region: Helotes
Financial & listing details
- Price per square foot: $227/sqft
- Tax assessed value: $649,000
- Annual tax amount: $14,688
- Price range: $669.9K - $669.9K
- Date on market: 1/7/2026
- Cumulative days on market: 606 days
- Listing terms: Conventional,FHA,VA Loan,TX Vet,Cash
- Road surface type: Paved, Asphalt
Estimated market value
$649,300
$617,000 - $682,000
$3,297/mo
Price history
Price history
| Date | Event | Price |
|---|---|---|
| 1/7/2026 | Listed for sale | $669,900$227/sqft |
Source: | ||
| 1/3/2026 | Listing removed | $669,900$227/sqft |
Source: | ||
| 4/22/2025 | Price change | $669,900-2.8%$227/sqft |
Source: | ||
| 9/21/2024 | Listed for sale | $689,000$234/sqft |
Source: | ||
| 9/10/2024 | Contingent | $689,000$234/sqft |
Source: | ||
Public tax history
Public tax history
| Year | Property taxes | Tax assessment |
|---|---|---|
| 2025 | -- | $649,000 +4.1% |
| 2024 | $9,703 +8.9% | $623,201 +10% |
| 2023 | $8,910 | $566,546 +10% |
Find assessor info on the county website
BuyAbility℠ payment
Est. payment
$4,443/mo
Principal & interest
$3221
Property taxes
$988
Home insurance
$234
Climate risks
Neighborhood: 78023
Nearby schools
GreatSchools rating
- 8/10Los Reyes Elementary SchoolGrades: PK-5Distance: 0.3 mi
- 8/10Garcia Middle SchoolGrades: 6-8Distance: 3.5 mi
- 8/10O'Connor High SchoolGrades: 9-12Distance: 3.3 mi
Schools provided by the listing agent
- Elementary: Los Reyes
- Middle: Hector Garcia
- High: O'connor
- District: Northside
Source: LERA MLS. This data may not be complete. We recommend contacting the local school district to confirm school assignments for this home.
