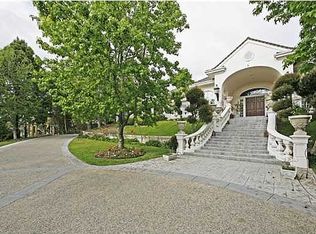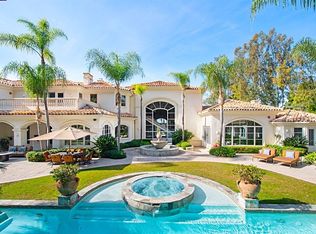Sold for $4,800,000
$4,800,000
17135 Circa Del Sur, Rancho Santa Fe, CA 92067
5beds
7,812sqft
Single Family Residence
Built in 1989
1.96 Acres Lot
$4,822,500 Zestimate®
$614/sqft
$17,186 Estimated rent
Home value
$4,822,500
Estimated sales range
Not available
$17,186/mo
Zestimate® history
Loading...
Owner options
Explore your selling options
What's special
Perched on a private 2-acre lot in the exclusive guard-gated Fairbanks Ranch, this grand residence exudes sophistication, privacy, and timeless elegance. A sweeping driveway leads to the stately entrance, where soaring ceilings and walls of windows create a bright, airy atmosphere. Thoughtfully designed, the home features a formal office, temperature-controlled wine cellar, and a spacious casita with a bedroom, two bathrooms, full kitchenette, and sauna. The master suite is a true retreat with a luxurious bath and expansive walk-in closets. A gourmet kitchen with a charming breakfast nook overlooks serene views. Outside, lush landscaping surrounds a resort-style pool with cascading water features and a slide, creating the perfect private oasis.
Zillow last checked: 8 hours ago
Listing updated: July 18, 2025 at 01:55am
Listed by:
Tim Van Damm DRE #02011614 858-663-0911,
Berkshire Hathaway Home Services California Properties
Bought with:
Susana Corrigan, DRE #00837598
Berkshire Hathaway HomeServices California Properties
Source: SDMLS,MLS#: 250022067 Originating MLS: San Diego Association of REALTOR
Originating MLS: San Diego Association of REALTOR
Facts & features
Interior
Bedrooms & bathrooms
- Bedrooms: 5
- Bathrooms: 8
- Full bathrooms: 7
- 1/2 bathrooms: 1
Heating
- Fireplace
Cooling
- Central Forced Air, Zoned Area(s)
Appliances
- Included: Dishwasher, Disposal, Dryer, Refrigerator, Satellite Dish, Washer, Other/Remarks, Double Oven, Electric Stove, Freezer, Gas Stove, Warmer Oven Drawer, Built-In, Counter Top, Electric Cooking
- Laundry: Washer Hookup, Gas & Electric Dryer HU
Features
- Bar, Bathtub, Built-Ins, Ceiling Fan, Coffered Ceiling(s), Crown Moldings, Granite Counters, High Ceilings (9 Feet+), Kitchen Island, Open Floor Plan, Pantry, Recessed Lighting, Shower, Shower in Tub, Stone Counters, Storage Space, Sunken Living Room, Wet Bar
- Flooring: Tile, Wood
- Number of fireplaces: 7
- Fireplace features: FP in Family Room, FP in Living Room, FP in Primary BR, Other/Remarks, Kitchen, Bath
Interior area
- Total structure area: 7,812
- Total interior livable area: 7,812 sqft
Property
Parking
- Total spaces: 14
- Parking features: Attached, Direct Garage Access, Garage, Garage - Side Entry, Garage - Two Door
- Garage spaces: 4
Features
- Levels: 1 Story
- Patio & porch: Stone/Tile, Other/Remarks, Concrete, Patio, Patio Open, Porch, Porch - Front
- Pool features: Private, See Remarks, Waterfall
- Has spa: Yes
- Spa features: Private w/Pool
- Fencing: Full,Gate,Excellent Condition
- Has view: Yes
- View description: Mountains/Hills
Lot
- Size: 1.96 Acres
Details
- Additional structures: Detached
- Parcel number: 2691933700
- Zoning: R-1:SINGLE
- Zoning description: R-1:SINGLE
Construction
Type & style
- Home type: SingleFamily
- Property subtype: Single Family Residence
Materials
- Stucco
- Roof: Composition
Condition
- Turnkey
- Year built: 1989
Utilities & green energy
- Sewer: Sewer Paid
- Water: Meter on Property
Community & neighborhood
Community
- Community features: Tennis Courts, Biking/Hiking Trails, Clubhouse/Rec Room, Gated Community, Horse Facility, On-Site Guard, Pet Restrictions, Playground, Other/Remarks, Pickleball
Location
- Region: Rancho Santa Fe
- Subdivision: RANCHO SANTA FE
HOA & financial
HOA
- HOA fee: $905 quarterly
- Amenities included: Call for Rules, Club House, Controlled Access, Guard, Hiking Trails, Lake or Pond, Other Courts, Playground, Sport Court, Horse Trails, Security
- Services included: Common Area Maintenance, Gated Community, Trash Pickup, Security, Clubhouse Paid
- Association name: Fairbanks Ranch Assoc
Other
Other facts
- Listing terms: Cash,Conventional
Price history
| Date | Event | Price |
|---|---|---|
| 7/7/2025 | Sold | $4,800,000-3.9%$614/sqft |
Source: | ||
| 6/3/2025 | Pending sale | $4,995,000$639/sqft |
Source: | ||
| 5/23/2025 | Price change | $4,995,000-9.1%$639/sqft |
Source: | ||
| 12/17/2024 | Listed for sale | $5,495,000$703/sqft |
Source: | ||
| 12/16/2024 | Pending sale | $5,495,000$703/sqft |
Source: | ||
Public tax history
| Year | Property taxes | Tax assessment |
|---|---|---|
| 2025 | -- | $2,635,597 +2% |
| 2024 | $29,158 +3.2% | $2,583,920 +2% |
| 2023 | $28,260 +2.4% | $2,533,256 +2% |
Find assessor info on the county website
Neighborhood: 92067
Nearby schools
GreatSchools rating
- 8/10Solana Santa Fe Elementary SchoolGrades: K-6Distance: 0.8 mi
- 8/10Earl Warren Middle SchoolGrades: 7-8Distance: 4.9 mi
- 10/10Torrey Pines High SchoolGrades: 9-12Distance: 3.8 mi
Schools provided by the listing agent
- District: Solana Beach School District
Source: SDMLS. This data may not be complete. We recommend contacting the local school district to confirm school assignments for this home.
Sell for more on Zillow
Get a Zillow Showcase℠ listing at no additional cost and you could sell for .
$4,822,500
2% more+$96,450
With Zillow Showcase(estimated)$4,918,950

