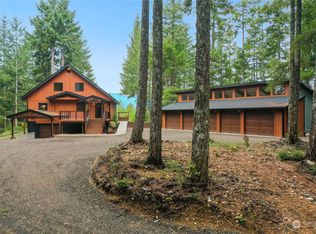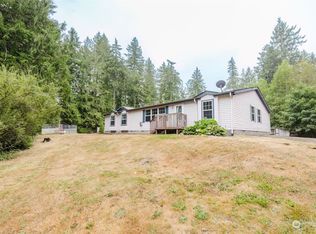Sold
Listed by:
Mitch Morey,
Coldwell Banker Park Shore RE
Bought with: Real Broker LLC
$720,000
17137 NW Sunset Ridge Way, Seabeck, WA 98380
4beds
2,308sqft
Single Family Residence
Built in 1990
5.05 Acres Lot
$734,300 Zestimate®
$312/sqft
$3,662 Estimated rent
Home value
$734,300
$690,000 - $778,000
$3,662/mo
Zestimate® history
Loading...
Owner options
Explore your selling options
What's special
Privacy & Beauty! 180% view of Olympic Mtns after U enter the 400ft gated Driveway to this Peace & Quiet home w/extensive Gardens & Fruit Trees. Enjoy evening by the Fire Pit on the Beautiful Stamped Concrete Pad Soaking in Sunset, take the short trail to a Hidden Treehouse. 3-Car Garage/ Shop w/Woodstove, Plus a Large Storage Shed & Cedar framed Greenhouse. Enter this Cozy 2-Story from the Covered Front Porch. Keep Cool in Summer & Heated in Winter by the Newer Mini Split Heat Pumps & Corner River Rock Pellet Stove Area. On to the Cute View Kitchen. Dining Rm & Family Rm. Utility Rm leads to Mud Rm & main level Bedroom. Upstairs is the Huge View Primary BR & Walk-in Closet, along w/Amazing View Jetted Tub Ensuite +2 more Bedroom & Bath.
Zillow last checked: 8 hours ago
Listing updated: May 20, 2024 at 12:53pm
Listed by:
Mitch Morey,
Coldwell Banker Park Shore RE
Bought with:
Melanie Parsons, 119342
Real Broker LLC
Source: NWMLS,MLS#: 2218778
Facts & features
Interior
Bedrooms & bathrooms
- Bedrooms: 4
- Bathrooms: 3
- Full bathrooms: 1
- 3/4 bathrooms: 1
- 1/2 bathrooms: 1
- Main level bathrooms: 1
- Main level bedrooms: 1
Primary bedroom
- Level: Second
Bedroom
- Level: Second
Bedroom
- Level: Second
Bedroom
- Level: Main
Bathroom full
- Level: Second
Bathroom three quarter
- Level: Second
Other
- Level: Main
Dining room
- Level: Main
Entry hall
- Level: Main
Other
- Level: Main
Family room
- Level: Main
Kitchen without eating space
- Level: Main
Living room
- Level: Main
Heating
- Fireplace(s), Forced Air, Heat Pump
Cooling
- Forced Air, Heat Pump
Appliances
- Included: Dishwashers_, Dryer(s), Microwaves_, Refrigerators_, StovesRanges_, Washer(s), Dishwasher(s), Microwave(s), Refrigerator(s), Stove(s)/Range(s), Water Heater: Electric, Water Heater Location: Closet
Features
- Bath Off Primary, Ceiling Fan(s)
- Flooring: Ceramic Tile, Hardwood, Laminate, Vinyl, Carpet
- Doors: French Doors
- Windows: Double Pane/Storm Window, Skylight(s)
- Basement: None
- Number of fireplaces: 1
- Fireplace features: Pellet Stove, Main Level: 1, Fireplace
Interior area
- Total structure area: 2,308
- Total interior livable area: 2,308 sqft
Property
Parking
- Total spaces: 3
- Parking features: RV Parking, Detached Garage
- Garage spaces: 3
Features
- Levels: Two
- Stories: 2
- Entry location: Main
- Patio & porch: Ceramic Tile, Hardwood, Laminate, Wall to Wall Carpet, Bath Off Primary, Ceiling Fan(s), Double Pane/Storm Window, French Doors, Jetted Tub, Security System, Skylight(s), Walk-In Closet(s), Fireplace, Water Heater
- Spa features: Bath
- Has view: Yes
- View description: Mountain(s)
Lot
- Size: 5.05 Acres
- Features: Dead End Street, Secluded, Cable TV, Deck, Dog Run, Gated Entry, High Speed Internet, Outbuildings, Patio, RV Parking
- Topography: Level,Sloped
- Residential vegetation: Fruit Trees, Wooded
Details
- Parcel number: 01240230061005
- Zoning description: RP- 1 unit per 10 ac,Jurisdiction: County
- Special conditions: Standard
Construction
Type & style
- Home type: SingleFamily
- Property subtype: Single Family Residence
Materials
- Wood Siding
- Foundation: Poured Concrete
- Roof: Composition
Condition
- Good
- Year built: 1990
Utilities & green energy
- Electric: Company: Puget Sound Energy
- Sewer: Septic Tank
- Water: Community, Public, Company: Community Well
- Utilities for property: Starlink Or Century Link, Starlink Or Century Link
Community & neighborhood
Security
- Security features: Security System
Location
- Region: Seabeck
- Subdivision: Seabeck
Other
Other facts
- Listing terms: Cash Out,Conventional,FHA,VA Loan
- Cumulative days on market: 384 days
Price history
| Date | Event | Price |
|---|---|---|
| 5/20/2024 | Sold | $720,000+2.9%$312/sqft |
Source: | ||
| 4/20/2024 | Pending sale | $700,000$303/sqft |
Source: | ||
| 4/16/2024 | Price change | $700,000-3.4%$303/sqft |
Source: | ||
| 4/4/2024 | Listed for sale | $725,000+83.5%$314/sqft |
Source: | ||
| 5/24/2016 | Sold | $395,000+8.2%$171/sqft |
Source: NWMLS #950238 Report a problem | ||
Public tax history
| Year | Property taxes | Tax assessment |
|---|---|---|
| 2024 | $5,902 +2.8% | $642,130 |
| 2023 | $5,740 +5.4% | $642,130 +5.9% |
| 2022 | $5,447 +2.6% | $606,570 +16.5% |
Find assessor info on the county website
Neighborhood: 98380
Nearby schools
GreatSchools rating
- 6/10Green Mountain Elementary SchoolGrades: PK-5Distance: 2.6 mi
- 6/10Klahowya SecondaryGrades: 6-12Distance: 6.1 mi
Schools provided by the listing agent
- Elementary: Green Mtn Elem
- High: Klahowya Secondary
Source: NWMLS. This data may not be complete. We recommend contacting the local school district to confirm school assignments for this home.
Get a cash offer in 3 minutes
Find out how much your home could sell for in as little as 3 minutes with a no-obligation cash offer.
Estimated market value$734,300
Get a cash offer in 3 minutes
Find out how much your home could sell for in as little as 3 minutes with a no-obligation cash offer.
Estimated market value
$734,300

