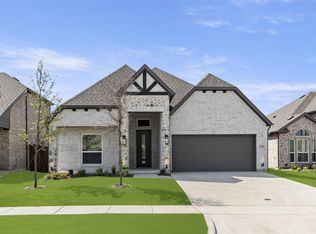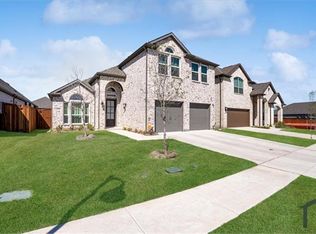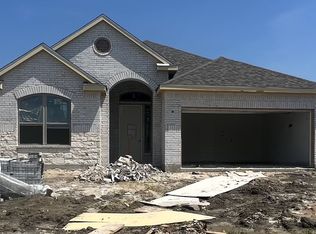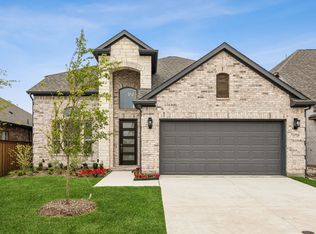Sold
Price Unknown
1714 Highwood Rd, Forney, TX 75126
4beds
3,185sqft
Single Family Residence
Built in 2022
6,098.4 Square Feet Lot
$481,200 Zestimate®
$--/sqft
$3,843 Estimated rent
Home value
$481,200
$452,000 - $510,000
$3,843/mo
Zestimate® history
Loading...
Owner options
Explore your selling options
What's special
MLS# 20276140 - Built by First Texas Homes - Ready Now! ~ Beautiful modern home located near greenbelt. White quartz countertops and white painted kitchen cabinets in the open concept kitchen. Matte black fixtures and upgraded lighting. Primary bedroom is downstairs with its own ensuite that with a freestanding tub, white quartz with undermount sinks, 3 x 4 shower at primary bathroom. Large utility room. Gameroom, 3 bedrooms, 2 baths and a media room pre-wired for projection and 7.1 sound!
Zillow last checked: 8 hours ago
Listing updated: June 26, 2023 at 07:53am
Listed by:
Ben Caballero 0096651 888-872-6006,
HomesUSA.com 888-872-6006
Bought with:
Tara Deming
Divvy Realty
Source: NTREIS,MLS#: 20276140
Facts & features
Interior
Bedrooms & bathrooms
- Bedrooms: 4
- Bathrooms: 4
- Full bathrooms: 3
- 1/2 bathrooms: 1
Primary bedroom
- Features: Dual Sinks, Double Vanity, En Suite Bathroom, Separate Shower, Walk-In Closet(s)
- Level: First
- Dimensions: 18 x 13
Bedroom
- Level: Second
- Dimensions: 11 x 14
Bedroom
- Level: Second
- Dimensions: 14 x 10
Bedroom
- Level: Second
- Dimensions: 12 x 13
Bonus room
- Level: First
- Dimensions: 12 x 12
Dining room
- Level: First
- Dimensions: 10 x 11
Game room
- Level: Second
- Dimensions: 12 x 10
Kitchen
- Features: Butler's Pantry, Granite Counters, Kitchen Island
- Level: First
- Dimensions: 14 x 11
Living room
- Level: First
- Dimensions: 19 x 16
Media room
- Level: Second
- Dimensions: 15 x 11
Office
- Level: First
- Dimensions: 10 x 11
Utility room
- Features: Utility Room
- Level: First
- Dimensions: 11 x 5
Heating
- Central, Natural Gas
Cooling
- Central Air, Ceiling Fan(s)
Appliances
- Included: Dishwasher, Gas Cooktop, Disposal, Tankless Water Heater, Vented Exhaust Fan
- Laundry: Washer Hookup, Electric Dryer Hookup, Laundry in Utility Room
Features
- Decorative/Designer Lighting Fixtures, Double Vanity, High Speed Internet, Kitchen Island, Open Floorplan, Smart Home, Vaulted Ceiling(s), Wired for Data, Walk-In Closet(s), Wired for Sound
- Flooring: Carpet, Tile, Wood
- Has basement: No
- Number of fireplaces: 1
- Fireplace features: Electric, Family Room
Interior area
- Total interior livable area: 3,185 sqft
Property
Parking
- Total spaces: 2
- Parking features: Door-Multi, Garage Faces Front, Garage, Garage Door Opener
- Attached garage spaces: 2
Features
- Levels: Two
- Stories: 2
- Patio & porch: Covered
- Exterior features: Private Yard, Rain Gutters
- Pool features: None, Community
- Fencing: Back Yard,Gate,Wood
Lot
- Size: 6,098 sqft
- Dimensions: 50 x 120
- Features: Back Yard, Interior Lot, Lawn, Landscaped, Subdivision, Sprinkler System
Details
- Parcel number: 1714 Highwood
Construction
Type & style
- Home type: SingleFamily
- Architectural style: Contemporary/Modern,Detached
- Property subtype: Single Family Residence
Materials
- Brick, Fiber Cement, Rock, Stone
- Foundation: Slab
- Roof: Composition
Condition
- Year built: 2022
Utilities & green energy
- Utilities for property: Municipal Utilities, Sewer Available, Water Available
Community & neighborhood
Security
- Security features: Prewired, Security System, Carbon Monoxide Detector(s), Smoke Detector(s)
Community
- Community features: Clubhouse, Pool
Location
- Region: Forney
- Subdivision: Las Lomas
HOA & financial
HOA
- Has HOA: Yes
- HOA fee: $135 quarterly
- Services included: All Facilities
- Association name: CCMC
- Association phone: 469-246-3504
Price history
| Date | Event | Price |
|---|---|---|
| 7/30/2025 | Listing removed | $512,000$161/sqft |
Source: NTREIS #20956046 Report a problem | ||
| 6/30/2025 | Price change | $512,000-1%$161/sqft |
Source: NTREIS #20956046 Report a problem | ||
| 6/9/2025 | Listed for sale | $517,000+2.1%$162/sqft |
Source: NTREIS #20956046 Report a problem | ||
| 6/23/2023 | Sold | -- |
Source: NTREIS #20276140 Report a problem | ||
| 4/10/2023 | Pending sale | $506,515$159/sqft |
Source: NTREIS #20276140 Report a problem | ||
Public tax history
Tax history is unavailable.
Neighborhood: 75126
Nearby schools
GreatSchools rating
- 5/10Willett Elementary SchoolGrades: PK-4Distance: 2.2 mi
- 4/10Brown Middle SchoolGrades: 7-8Distance: 1.6 mi
- 5/10Forney High SchoolGrades: 9-12Distance: 4 mi
Schools provided by the listing agent
- Elementary: Willett
- Middle: Brown
- High: Forney
- District: Forney ISD
Source: NTREIS. This data may not be complete. We recommend contacting the local school district to confirm school assignments for this home.
Get a cash offer in 3 minutes
Find out how much your home could sell for in as little as 3 minutes with a no-obligation cash offer.
Estimated market value$481,200
Get a cash offer in 3 minutes
Find out how much your home could sell for in as little as 3 minutes with a no-obligation cash offer.
Estimated market value
$481,200



