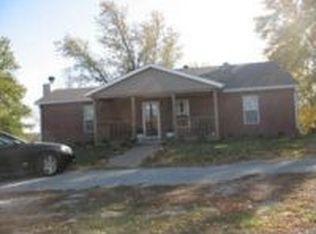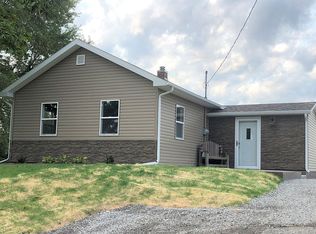Sold
Price Unknown
1714 NE County Line Rd, Saint Joseph, MO 64505
4beds
3,400sqft
Single Family Residence
Built in 2001
1.61 Acres Lot
$-- Zestimate®
$--/sqft
$2,792 Estimated rent
Home value
Not available
Estimated sales range
Not available
$2,792/mo
Zestimate® history
Loading...
Owner options
Explore your selling options
What's special
Flawlessly updated, impeccably maintained, and built for both comfort and style—this 4-bedroom, 3.5-bath all-electric ranch on 1.61 acres is a rare opportunity to own a truly turnkey home. The curb appeal is immediate with a brick-accented façade, covered porch, & sweeping concrete drive leading to both an attached garage and an oversized detached 3-car garage with workshop.
Step inside to a bright, open-concept living room that flows seamlessly into the heart of the home—a vaulted kitchen featuring custom handmade hardwood cabinetry with dovetail construction, a brand-new stainless steel refrigerator, updated tile backsplash, bar-height island, and charming built-in window seating. The adjacent family room is bathed in natural light from wall-to-wall windows and includes a Buck stove and direct access to the back deck for effortless indoor-outdoor entertaining.
The main level also includes three generously sized bedrooms, including a luxurious primary suite with a custom walk-in closet, barn door accent, and a stunning spa-like bath with double vanity, heated tile floors, and designer tile work. A second full bath—also with heated floors—and a convenient main-level laundry room complete the floor.
The lower level offers even more versatility with a sprawling rec room anchored by a brick fireplace, a second full kitchen, fourth bedroom, third remodeled bath with heated tile floors, and a second laundry room. It's an ideal space for guests, extended family, or multi-generational living.
Zoned HVAC with a new upper-level system ensures comfort year-round. And for those needing space to create, build, or store, the detached 1,600+ sq ft garage is a showstopper—offering a half bath, Buck stove, and a climate-controlled workshop with new mini split HVAC.
Every inch of this property has been thoughtfully renovated and beautifully finished—no detail overlooked, no updates needed. This is luxury, space, and function wrapped into one incredible home.
Zillow last checked: 8 hours ago
Listing updated: August 05, 2025 at 06:52am
Listing Provided by:
Chuck Davis Real Estate Group,
RE/MAX PROFESSIONALS,
Bobbi Howe 816-262-6102,
RE/MAX PROFESSIONALS
Bought with:
Cindy Hymes, 2021007205
The St.Joe Real Estate Group,
Source: Heartland MLS as distributed by MLS GRID,MLS#: 2557595
Facts & features
Interior
Bedrooms & bathrooms
- Bedrooms: 4
- Bathrooms: 4
- Full bathrooms: 3
- 1/2 bathrooms: 1
Bedroom 1
- Features: All Carpet
- Level: Main
Bedroom 2
- Features: All Carpet
- Level: Main
Bedroom 3
- Features: All Carpet
- Level: Main
Bedroom 4
- Features: All Carpet
- Level: Lower
Bathroom 1
- Level: Main
Bathroom 2
- Level: Main
Bathroom 3
- Level: Lower
Other
- Level: Basement
Heating
- Forced Air
Cooling
- Electric
Appliances
- Included: Dishwasher, Refrigerator, Built-In Electric Oven
- Laundry: Laundry Room, Lower Level
Features
- Ceiling Fan(s), Kitchen Island, Pantry, In-Law Floorplan, Walk-In Closet(s)
- Flooring: Carpet, Luxury Vinyl, Tile
- Basement: Finished,Full,Walk-Out Access
- Number of fireplaces: 2
- Fireplace features: Basement, Dining Room, Wood Burning
Interior area
- Total structure area: 3,400
- Total interior livable area: 3,400 sqft
- Finished area above ground: 3,400
Property
Parking
- Total spaces: 4
- Parking features: Attached, Detached
- Attached garage spaces: 4
Features
- Patio & porch: Deck, Porch
Lot
- Size: 1.61 Acres
- Features: Acreage
Details
- Additional structures: Garage(s)
- Parcel number: 038.028002002006.000
Construction
Type & style
- Home type: SingleFamily
- Property subtype: Single Family Residence
Materials
- Brick/Mortar, Vinyl Siding
- Roof: Composition
Condition
- Year built: 2001
Utilities & green energy
- Sewer: Septic Tank
- Water: City/Public - Verify
Community & neighborhood
Location
- Region: Saint Joseph
- Subdivision: Other
HOA & financial
HOA
- Has HOA: No
Other
Other facts
- Listing terms: Cash,Conventional,FHA,VA Loan
- Ownership: Private
- Road surface type: Paved
Price history
| Date | Event | Price |
|---|---|---|
| 8/4/2025 | Sold | -- |
Source: | ||
| 6/29/2025 | Pending sale | $545,000$160/sqft |
Source: | ||
| 6/20/2025 | Listed for sale | $545,000+21.1%$160/sqft |
Source: | ||
| 11/18/2021 | Sold | -- |
Source: | ||
| 10/1/2021 | Pending sale | $449,900$132/sqft |
Source: | ||
Public tax history
| Year | Property taxes | Tax assessment |
|---|---|---|
| 2024 | $3,680 +9.1% | $51,520 |
| 2023 | $3,373 +55.5% | $51,520 +57.4% |
| 2022 | $2,170 +375.9% | $32,740 +406.8% |
Find assessor info on the county website
Neighborhood: 64505
Nearby schools
GreatSchools rating
- 7/10Pershing Elementary SchoolGrades: K-6Distance: 0.8 mi
- 4/10Robidoux Middle SchoolGrades: 6-8Distance: 1.1 mi
- 2/10Lafayette High SchoolGrades: 9-12Distance: 2.7 mi
Schools provided by the listing agent
- Elementary: Pershing
- Middle: Robidoux
- High: Lafayette
Source: Heartland MLS as distributed by MLS GRID. This data may not be complete. We recommend contacting the local school district to confirm school assignments for this home.

