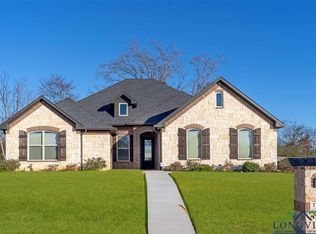Sold
Price Unknown
1714 Riviera Dr, Longview, TX 75605
4beds
2,407sqft
Single Family Residence
Built in 2015
0.51 Acres Lot
$555,300 Zestimate®
$--/sqft
$2,797 Estimated rent
Home value
$555,300
$516,000 - $594,000
$2,797/mo
Zestimate® history
Loading...
Owner options
Explore your selling options
What's special
Welcome to your dream home in the prestigious Fairway Oaks Subdivision—an elegant 4-bedroom, 3-bathroom custom-built residence offering over 2,400 square feet of thoughtfully designed living space. From the moment you step inside, you'll be captivated by the seamless open-concept layout, bathed in natural light and anchored by a cozy gas fireplace. The chef’s kitchen is a true showstopper, featuring custom cabinetry, a gas cooktop, stainless steel appliances, a spacious butler’s pantry, and sleek design finishes that blend beauty with function. Whether you're entertaining or enjoying a quiet night in, this kitchen sets the stage. A dedicated office provides the perfect space for working from home or creating a flex room to suit your lifestyle. Each generously sized bedroom is outfitted with brand new carpet, large closets, energy-efficient windows, and 2-inch blinds for both comfort and style. The luxurious primary suite is your private retreat, complete with a spa-inspired bathroom showcasing double granite vanities, an oversized walk-in shower, a relaxing soaker tub, and a jaw-dropping walk-in closet. Step outside into your own backyard paradise—perfect for entertaining or relaxing—set on an corner oversized double lot in a tranquil cul-de-sac. Professionally landscaped with an automated sprinkler system and newly added irrigation, the yard is as functional as it is beautiful. Wrapped in striking brick and stone architecture, this home offers unmatched curb appeal that’s sure to impress. Don’t miss this rare opportunity to own a stunning home in one of the area’s most desirable neighborhoods. Call today to schedule your private showing!
Zillow last checked: 8 hours ago
Listing updated: June 22, 2025 at 10:28am
Listed by:
Myles G Wise 903-918-4463,
Texas Real Estate Executives - Longview
Bought with:
Dee A Wingfield
Texas Real Estate Executives, The Daniels Group - Gilmer
Source: LGVBOARD,MLS#: 20252401
Facts & features
Interior
Bedrooms & bathrooms
- Bedrooms: 4
- Bathrooms: 3
- Full bathrooms: 3
Bedroom
- Features: Master Bedroom Split, Walk-In Closet(s)
Bathroom
- Features: Shower Only, Shower and Tub, Shower/Tub, Separate Water Closet, Walk-In Closet(s), Ceramic Tile, Granite Counters
Heating
- Central Gas
Cooling
- Central Electric
Appliances
- Included: Electric Oven, Gas Cooktop, Microwave, Dishwasher, Disposal, Gas Water Heater, Tankless Water Heater
- Laundry: Laundry Room, Electric Dryer Hookup, Washer Hookup
Features
- High Ceilings, Ceiling Fan(s), Cable TV, Pantry, Ceiling Fans, High Speed Internet, Breakfast Bar, Eat-in Kitchen
- Flooring: Carpet, Tile
- Windows: Shades/Blinds, Double Pane Windows
- Number of fireplaces: 1
- Fireplace features: Gas Log, Living Room
Interior area
- Total structure area: 2,407
- Total interior livable area: 2,407 sqft
Property
Parking
- Total spaces: 2
- Parking features: Garage, Garage Faces Side, Garage Door Opener, Rear/Side Entry, Concrete
- Garage spaces: 2
- Has uncovered spaces: Yes
Features
- Levels: One
- Stories: 1
- Patio & porch: Patio, Covered
- Exterior features: Auto Sprinkler, Rain Gutters
- Pool features: None
- Fencing: Wood
Lot
- Size: 0.51 Acres
- Features: Landscaped, Cul-De-Sac, Corner, Cul-de-sac, Golf Course, Curbs/Gutters
- Topography: Level
- Residential vegetation: Partially Wooded
Details
- Additional structures: None
- Parcel number: 1144786
Construction
Type & style
- Home type: SingleFamily
- Architectural style: Traditional
- Property subtype: Single Family Residence
Materials
- Brick and Stone
- Foundation: Slab
- Roof: Composition,Ridge Vent
Condition
- Year built: 2015
Utilities & green energy
- Gas: Gas
- Sewer: Public Sewer
- Water: Public Water, City
- Utilities for property: Electricity Available, Cable Available
Green energy
- Energy efficient items: Thermostat
Community & neighborhood
Security
- Security features: Security Lights, Security System Owned, Smoke Detector(s)
Location
- Region: Longview
- Subdivision: Fairway Oaks
HOA & financial
HOA
- Has HOA: Yes
Other
Other facts
- Listing terms: Cash,FHA,Conventional,VA Loan,Must Qualify
- Road surface type: Paved, Asphalt
Price history
| Date | Event | Price |
|---|---|---|
| 6/20/2025 | Sold | -- |
Source: | ||
| 5/8/2025 | Pending sale | $539,900$224/sqft |
Source: | ||
| 4/10/2025 | Listed for sale | $539,900+11.3%$224/sqft |
Source: | ||
| 4/21/2023 | Sold | -- |
Source: | ||
| 4/8/2023 | Pending sale | $485,000$201/sqft |
Source: | ||
Public tax history
| Year | Property taxes | Tax assessment |
|---|---|---|
| 2025 | $8,120 +3.2% | $501,320 +8% |
| 2024 | $7,869 +11.7% | $464,330 +9% |
| 2023 | $7,047 -8.7% | $425,799 +10% |
Find assessor info on the county website
Neighborhood: 75605
Nearby schools
GreatSchools rating
- 6/10Longview High SchoolGrades: 8-12Distance: 1.4 mi
- 8/10Judson STEAM AcademyGrades: 6-8Distance: 2.9 mi
Schools provided by the listing agent
- District: LISD
Source: LGVBOARD. This data may not be complete. We recommend contacting the local school district to confirm school assignments for this home.
