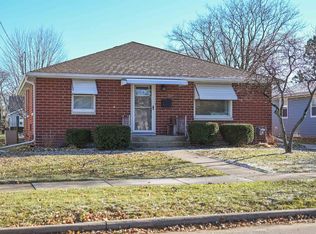Sold
$259,500
1714 S Madison St, Appleton, WI 54915
3beds
1,824sqft
Single Family Residence
Built in 1954
10,454.4 Square Feet Lot
$272,100 Zestimate®
$142/sqft
$2,005 Estimated rent
Home value
$272,100
$242,000 - $305,000
$2,005/mo
Zestimate® history
Loading...
Owner options
Explore your selling options
What's special
If you are looking for a HUGE GARAGE look no further. This home has 2 bedrooms on the main floor with a full bath, living room, kitchen and dinette. One of the main bedrooms already is showcasing beautiful hardwood floors and the second bedroom just needs the carpet to be removed to show the hardwood floors in that bedroom as well. The woodworking, & cabinetry in this home are immaculate. Other features include glass door knobs. Upstairs is very large 3rd bedroom. The detached garage is 2.5 car for cars and has another garage build onto it. The current owner used the back of the garage (35ft x23 ft.) as a work shop & is heated. There are tons of cabinets for storage. LL bathroom & den do not have finished ceiling. All offers to be submitted by Tuesday March 4th, 12:00 P.M.
Zillow last checked: 8 hours ago
Listing updated: March 26, 2025 at 03:15am
Listed by:
Lisa Lankey Office:920-739-2121,
Century 21 Ace Realty
Bought with:
Lisa Lankey
Century 21 Ace Realty
Source: RANW,MLS#: 50304353
Facts & features
Interior
Bedrooms & bathrooms
- Bedrooms: 3
- Bathrooms: 2
- Full bathrooms: 2
Bedroom 1
- Level: Main
- Dimensions: 11x12
Bedroom 2
- Level: Main
- Dimensions: 10x12
Bedroom 3
- Level: Upper
- Dimensions: 19x12
Family room
- Level: Lower
- Dimensions: 30x13
Kitchen
- Level: Main
- Dimensions: 15x10
Living room
- Level: Main
- Dimensions: 16x14
Other
- Description: Den/Office
- Level: Lower
- Dimensions: 10x10
Heating
- Forced Air
Cooling
- Forced Air, Central Air
Appliances
- Included: Dryer, Range, Refrigerator, Washer
Features
- Basement: Finished,Full,Partial Fin. Contiguous
- Has fireplace: No
- Fireplace features: None
Interior area
- Total interior livable area: 1,824 sqft
- Finished area above ground: 1,344
- Finished area below ground: 480
Property
Parking
- Total spaces: 4
- Parking features: Detached
- Garage spaces: 4
Accessibility
- Accessibility features: 1st Floor Bedroom, 1st Floor Full Bath
Lot
- Size: 10,454 sqft
Details
- Parcel number: 314068907
- Zoning: Residential
- Special conditions: Arms Length
Construction
Type & style
- Home type: SingleFamily
- Property subtype: Single Family Residence
Materials
- Brick, Vinyl Siding
- Foundation: Poured Concrete
Condition
- New construction: No
- Year built: 1954
Utilities & green energy
- Sewer: Public Sewer
- Water: Public
Community & neighborhood
Location
- Region: Appleton
Price history
| Date | Event | Price |
|---|---|---|
| 3/25/2025 | Pending sale | $249,900-3.7%$137/sqft |
Source: RANW #50304353 Report a problem | ||
| 3/21/2025 | Sold | $259,500+3.8%$142/sqft |
Source: RANW #50304353 Report a problem | ||
| 3/4/2025 | Contingent | $249,900$137/sqft |
Source: | ||
| 2/28/2025 | Listed for sale | $249,900+63.1%$137/sqft |
Source: RANW #50304353 Report a problem | ||
| 10/8/2020 | Sold | $153,200+29.8%$84/sqft |
Source: Public Record Report a problem | ||
Public tax history
| Year | Property taxes | Tax assessment |
|---|---|---|
| 2024 | $2,978 -4.5% | $208,900 |
| 2023 | $3,117 +2.7% | $208,900 +38.7% |
| 2022 | $3,036 -1.9% | $150,600 |
Find assessor info on the county website
Neighborhood: 54915
Nearby schools
GreatSchools rating
- 6/10Stephen Foster Elementary Charter SchoolGrades: PK-6Distance: 0.4 mi
- 2/10Madison Middle SchoolGrades: 7-8Distance: 0.5 mi
- 5/10East High SchoolGrades: 9-12Distance: 1.4 mi

Get pre-qualified for a loan
At Zillow Home Loans, we can pre-qualify you in as little as 5 minutes with no impact to your credit score.An equal housing lender. NMLS #10287.
