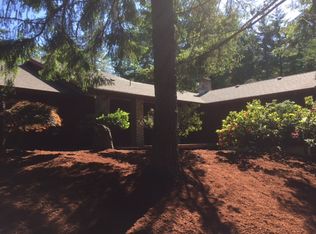LIMITED EDITION! In fact just one issue encompasses all the amenities you'll need in this RARE SINGLE LEVEL SE Eugene home! Superb communication gracefully flows between each room. Warm living room to cozy library/family room, from stylish kitchen & artistic eating area to large inspiring office, this property invites you in & requests you stay. Stained glass accents, custom light fixtures, private sun porch, spacious deck & lush garden on the vacant lot next door(also for sale!). One-of-a-kind!
This property is off market, which means it's not currently listed for sale or rent on Zillow. This may be different from what's available on other websites or public sources.

