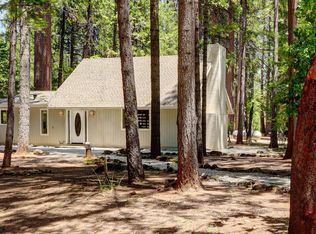A lovely, gently sloping hillside is site of this cozy home, with plumbed & wired greenhouse, clubhouse-style pavilion, 5.3 acres accented by lawns, towering trees, & colorful plants. Split rail fence dances along one property line. 1978 house is solid, with 3 bedrooms, 2 baths, laundry. Tile in kitchen, laundry, & baths. Master bath tiled, soaking tub, separate shower. Beam vacuum, Bertazzoni range, Bosch dishwasher were new in 2016. Septic new in 2017. Bath inside 3-car garage. A few projects started need to be completed: new deck or patio out back & new shower in master bath. Pavilion is 24 x 30: one large room with wood stove, lots of windows & glass doors, party kitchen. Recessed lights, pine cabinets & vaulted pine ceiling. Adjacent slab hides roughed-in plumbing for bath. Greenhouse is 10 x 18: hot & cold water, fan, power. 5 miles from Nevada City brings you to quiet, restful country living. Enter property on Cooper; side gate on Harmony Ridge.
This property is off market, which means it's not currently listed for sale or rent on Zillow. This may be different from what's available on other websites or public sources.
