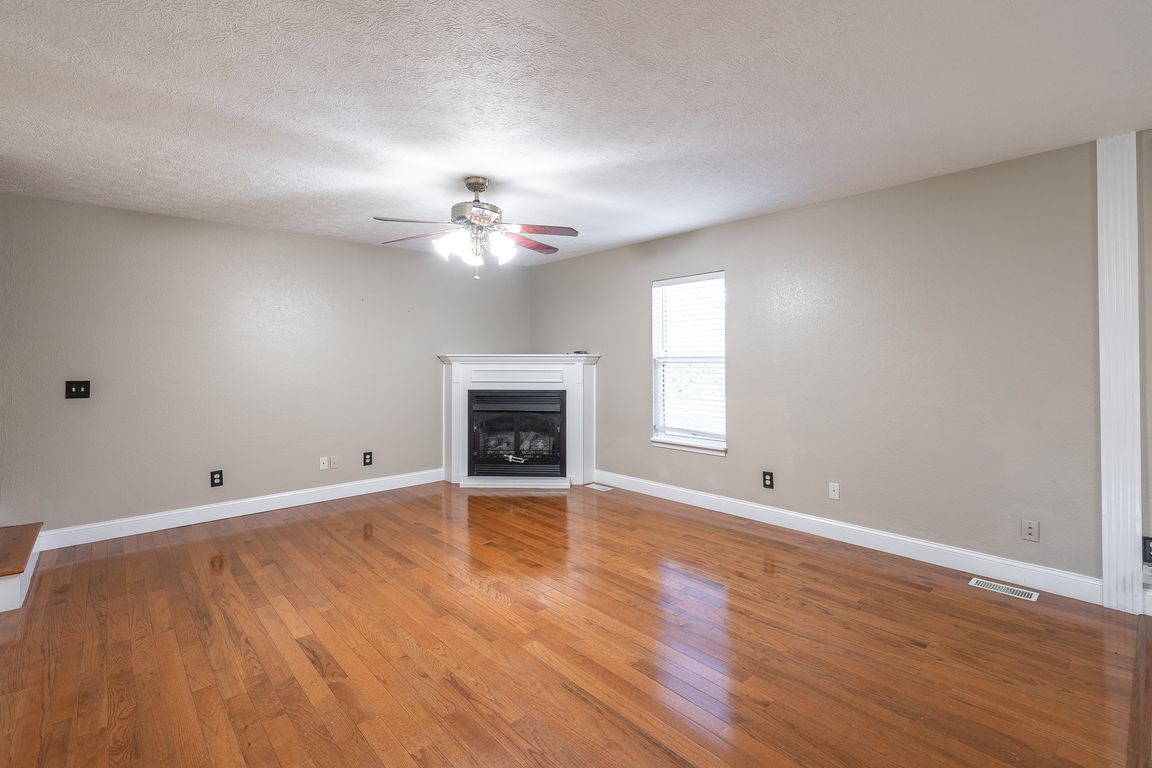
Active
$280,000
4beds
2,700sqft
17145 Lensman Rd, Saint Robert, MO 65584
4beds
2,700sqft
Single family residence
Built in 2004
0.67 Acres
2 Attached garage spaces
$104 price/sqft
What's special
Partially finished walk-out basementExtra storageRoughed-in bathroomDedicated officeBeautifully landscaped backyardTwo large decks
Don’t miss out on this beautifully updated 4-bedroom, 3-bath home! This spacious property features a dedicated office and two large decks overlooking a beautifully landscaped backyard — perfect for relaxing or entertaining. The partially finished walk-out basement offers extra storage, a roughed-in bathroom, and is ready for your personal flooring touch. ...
- 3 days |
- 377 |
- 29 |
Source: MARIS,MLS#: 25069605 Originating MLS: South Central Board of REALTORS
Originating MLS: South Central Board of REALTORS
Travel times
Office
Living Room
Family Room
Zillow last checked: 7 hours ago
Listing updated: October 18, 2025 at 09:02am
Listing Provided by:
Kevin Garner 573-578-5591,
THE CLOSERS
Source: MARIS,MLS#: 25069605 Originating MLS: South Central Board of REALTORS
Originating MLS: South Central Board of REALTORS
Facts & features
Interior
Bedrooms & bathrooms
- Bedrooms: 4
- Bathrooms: 3
- Full bathrooms: 2
- 1/2 bathrooms: 1
- Main level bathrooms: 1
Bedroom
- Description: Master Suite
- Features: Floor Covering: Carpeting
- Level: Second
- Area: 238
- Dimensions: 17x14
Bedroom 2
- Features: Floor Covering: Carpeting
- Level: Second
- Area: 130
- Dimensions: 10x13
Bedroom 3
- Features: Floor Covering: Carpeting
- Level: Second
- Area: 132
- Dimensions: 12x11
Bedroom 4
- Features: Floor Covering: Concrete
- Level: Basement
- Area: 170
- Dimensions: 17x10
Bathroom 2
- Description: Master Suite Bathroom
- Features: Floor Covering: Ceramic Tile
- Level: Second
- Area: 88
- Dimensions: 11x8
Bathroom 3
- Features: Floor Covering: Ceramic Tile
- Level: Second
- Area: 45
- Dimensions: 9x5
Dining room
- Features: Floor Covering: Ceramic Tile
- Level: Main
- Area: 120
- Dimensions: 12x10
Family room
- Features: Floor Covering: Concrete
- Level: Basement
- Area: 350
- Dimensions: 25x14
Kitchen
- Features: Floor Covering: Ceramic Tile
- Level: Main
- Area: 99
- Dimensions: 11x9
Living room
- Features: Floor Covering: Wood
- Level: Main
- Area: 224
- Dimensions: 14x16
Office
- Features: Floor Covering: Wood
- Level: Main
- Area: 120
- Dimensions: 10x12
Utility room
- Features: Floor Covering: Ceramic Tile
- Level: Main
- Area: 72
- Dimensions: 6x12
Heating
- Electric, Forced Air, Heat Pump
Cooling
- Ceiling Fan(s), Central Air, Electric, Heat Pump
Appliances
- Included: Dishwasher, Microwave, Electric Oven, Range, Refrigerator
- Laundry: Main Level
Features
- Cathedral Ceiling(s), Ceiling Fan(s), High Ceilings, Open Floorplan, Separate Dining, Shower, Solid Surface Countertop(s), Storage, Vaulted Ceiling(s), Walk-In Closet(s)
- Flooring: Concrete
- Basement: Bath/Stubbed,Partially Finished,Walk-Out Access
- Number of fireplaces: 1
- Fireplace features: Living Room
Interior area
- Total structure area: 2,700
- Total interior livable area: 2,700 sqft
- Finished area above ground: 1,800
- Finished area below ground: 800
Property
Parking
- Total spaces: 2
- Parking features: Concrete, Deck, Garage, Garage Door Opener, Garage Faces Front, Kitchen Level
- Attached garage spaces: 2
Features
- Levels: Two
- Patio & porch: Covered, Deck, Front Porch
- Has view: Yes
- View description: None
Lot
- Size: 0.67 Acres
- Dimensions: .67 Acres
- Features: Back Yard, Few Trees
Details
- Parcel number: 104.017000000011105
- Special conditions: Standard
Construction
Type & style
- Home type: SingleFamily
- Architectural style: Ranch/2 story
- Property subtype: Single Family Residence
Materials
- Vinyl Siding
- Foundation: Concrete Perimeter
- Roof: Architectural Shingle
Condition
- Year built: 2004
Utilities & green energy
- Electric: 220 Volts
- Sewer: Public Sewer
- Water: Public
- Utilities for property: Cable Available, Electricity Connected, Phone Available, Water Connected
Community & HOA
Community
- Subdivision: Saw Mill Ridge
HOA
- Has HOA: No
Location
- Region: Saint Robert
Financial & listing details
- Price per square foot: $104/sqft
- Tax assessed value: $32,503
- Annual tax amount: $1,281
- Date on market: 10/18/2025
- Listing terms: Cash,Conventional,FHA,USDA Loan,VA Loan
- Electric utility on property: Yes