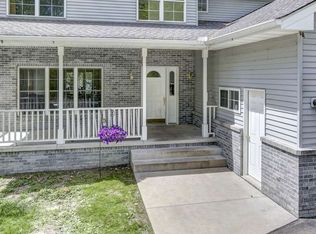Closed
$1,035,000
1715 1/2 Pulaski Rd, Buffalo, MN 55313
3beds
2,214sqft
Single Family Residence
Built in 1926
1.23 Acres Lot
$1,047,900 Zestimate®
$467/sqft
$2,309 Estimated rent
Home value
$1,047,900
$954,000 - $1.15M
$2,309/mo
Zestimate® history
Loading...
Owner options
Explore your selling options
What's special
Discover your dream retreat at 110 feet of private, pristine sandy beach with breathtaking west-facing panoramic views on the coveted Main Bay of Lake Pulaski! Spanning 1.23 lush, flat acres, this remarkable property is surrounded by towering, majestic oaks, pines, and maples, creating a stunning park-like oasis ideal for relaxation and outdoor enjoyment.
This charming one-story rambler offers a comfortable lifestyle with 3 spacious bedrooms plus a versatile den—all on a single level for easy living. The vaulted master suite features two walk-in closets, a luxurious ensuite, a cozy sitting area, and a gas fireplace. Step outside from the master to an expansive multi-level deck and gazebo, perfect for entertaining or unwinding while soaking in spectacular westerly bay views. This lot setting is a 10!
Inside, enjoy an inviting living room with floor-to-ceiling windows framing scenic vistas and a cozy wood-burning fireplace. Recent upgrades include new windows, roof, and composite siding (2019), a new water heater (2016), new furnace (2025), new LVP flooring (2025), granite countertops, and appliances in the kitchen (2015). New rip-rap shoreline with sandy beach. Ample storage is provided by an attached two-car garage, a detached third garage, and a spacious shed—ideal for all your toys and tools.
This versatile property is also prime for an addition/expansion or possibly even tear-down into brand new construction, offering endless possibilities to personalize your lakeside sanctuary. Don’t miss out on this rare opportunity—quick close possible! Schedule your visit today and make your lakeside dream on the highly desire Lake Pulaski a reality.
Zillow last checked: 8 hours ago
Listing updated: July 07, 2025 at 12:56pm
Listed by:
Donavon DesMarais 612-548-4395,
Keller Williams Premier Realty Lake Minnetonka
Bought with:
Carla L Sundblad
Oak Realty LLP
Source: NorthstarMLS as distributed by MLS GRID,MLS#: 6724860
Facts & features
Interior
Bedrooms & bathrooms
- Bedrooms: 3
- Bathrooms: 2
- Full bathrooms: 2
Bedroom 1
- Level: Main
- Area: 360 Square Feet
- Dimensions: 20x18
Bedroom 2
- Level: Main
- Area: 143 Square Feet
- Dimensions: 13x11
Bedroom 3
- Level: Main
- Area: 99 Square Feet
- Dimensions: 11x9
Deck
- Level: Main
- Area: 780 Square Feet
- Dimensions: 65x12
Dining room
- Level: Main
- Area: 196 Square Feet
- Dimensions: 14x14
Flex room
- Level: Main
- Area: 81 Square Feet
- Dimensions: 9x9
Other
- Level: Main
- Area: 81 Square Feet
- Dimensions: 9x9
Kitchen
- Level: Main
- Area: 196 Square Feet
- Dimensions: 14x14
Living room
- Level: Main
- Area: 560 Square Feet
- Dimensions: 28x20
Heating
- Forced Air, Fireplace(s)
Cooling
- Central Air
Appliances
- Included: Dishwasher, Disposal, Dryer, Microwave, Range, Refrigerator, Stainless Steel Appliance(s), Washer, Water Softener Owned
Features
- Basement: Crawl Space,Drain Tiled,Drainage System,Partial,Storage Space,Unfinished
- Number of fireplaces: 2
- Fireplace features: Gas, Living Room, Primary Bedroom, Stone, Wood Burning
Interior area
- Total structure area: 2,214
- Total interior livable area: 2,214 sqft
- Finished area above ground: 2,214
- Finished area below ground: 0
Property
Parking
- Total spaces: 3
- Parking features: Attached, Gravel, Multiple Garages, Paved
- Attached garage spaces: 3
- Details: Garage Door Height (7), Garage Door Width (16)
Accessibility
- Accessibility features: None
Features
- Levels: One
- Stories: 1
- Patio & porch: Deck, Patio
- Pool features: None
- Has view: Yes
- View description: Lake, Panoramic, West
- Has water view: Yes
- Water view: Lake
- Waterfront features: Lake Front, Lake View, Waterfront Elevation(0-4), Waterfront Num(86005302), Lake Bottom(Hard, Sand, Excellent Sand), Lake Depth(86)
- Body of water: Pulaski (main bay)
- Frontage length: Water Frontage: 110
Lot
- Size: 1.23 Acres
- Dimensions: 110 x 540 x 110 x 520
- Features: Accessible Shoreline, Many Trees
Details
- Additional structures: Additional Garage, Gazebo, Storage Shed
- Foundation area: 2214
- Parcel number: 103500163202
- Zoning description: Residential-Single Family
Construction
Type & style
- Home type: SingleFamily
- Property subtype: Single Family Residence
Materials
- Engineered Wood, Other, Concrete, Frame
- Roof: Age 8 Years or Less,Asphalt,Pitched
Condition
- Age of Property: 99
- New construction: No
- Year built: 1926
Utilities & green energy
- Electric: Circuit Breakers, Power Company: Wright-Hennepin Cooperative
- Gas: Electric, Natural Gas
- Sewer: City Sewer/Connected
- Water: City Water/Connected
- Utilities for property: Underground Utilities
Community & neighborhood
Location
- Region: Buffalo
HOA & financial
HOA
- Has HOA: No
Other
Other facts
- Road surface type: Paved
Price history
| Date | Event | Price |
|---|---|---|
| 7/2/2025 | Sold | $1,035,000-5%$467/sqft |
Source: | ||
| 6/11/2025 | Pending sale | $1,090,000$492/sqft |
Source: | ||
| 5/21/2025 | Listed for sale | $1,090,000+14.7%$492/sqft |
Source: | ||
| 8/15/2022 | Sold | $950,000-13.6%$429/sqft |
Source: | ||
| 7/13/2022 | Pending sale | $1,099,000$496/sqft |
Source: | ||
Public tax history
| Year | Property taxes | Tax assessment |
|---|---|---|
| 2025 | $15,498 +12.5% | $1,068,200 -0.4% |
| 2024 | $13,776 -5.7% | $1,072,700 +6.9% |
| 2023 | $14,610 +18.3% | $1,003,000 +5.6% |
Find assessor info on the county website
Neighborhood: 55313
Nearby schools
GreatSchools rating
- 4/10Tatanka Elementary SchoolGrades: K-5Distance: 1.6 mi
- 7/10Buffalo Community Middle SchoolGrades: 6-8Distance: 1.5 mi
- 8/10Buffalo Senior High SchoolGrades: 9-12Distance: 1.2 mi
Get a cash offer in 3 minutes
Find out how much your home could sell for in as little as 3 minutes with a no-obligation cash offer.
Estimated market value$1,047,900
Get a cash offer in 3 minutes
Find out how much your home could sell for in as little as 3 minutes with a no-obligation cash offer.
Estimated market value
$1,047,900
