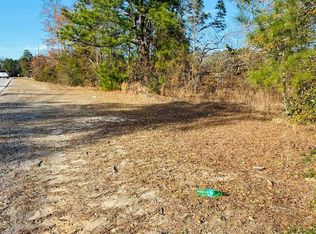Sold for $287,500 on 11/06/24
$287,500
1715 BARTON CHAPEL RD Road, Augusta, GA 30909
3beds
2,660sqft
Single Family Residence
Built in 1966
5 Acres Lot
$296,300 Zestimate®
$108/sqft
$2,848 Estimated rent
Home value
$296,300
$255,000 - $347,000
$2,848/mo
Zestimate® history
Loading...
Owner options
Explore your selling options
What's special
Welcome to this stunning newly renovated home! Step inside and be amazed by the grand kitchen featuring quartz countertops, custom cabinetry, and a double oven. All the appliances in the kitchen are brand new, ensuring a modern and efficient cooking experience.
The formal dining room is a perfect space for entertaining guests, with an accent wall adding a touch of elegance. With 3 bedrooms and 2.5 bathrooms, there is plenty of space for everyone in the family. Additionally, this home boasts 2 primary bedrooms, providing flexibility and convenience.
The bedrooms are spacious and offer a comfortable retreat after a long day. The finished basement adds extra living space, perfect for a home office, gym, or entertainment area.
You'll find not just one, but three fireplaces throughout the home, creating a cozy and inviting atmosphere. Imagine curling up by the fire on a chilly evening.
The sunroom is a delightful bonus, allowing you to enjoy the outdoors while being sheltered from the elements. The in-ground pool is a great feature for those hot summer days, although it does require some TLC and a new liner. Rest assured, the pool has a functioning pump. This property also sits on 5 acres!
Don't miss the opportunity to make this newly renovated home yours. Schedule a showing today and experience the luxury and comfort it has to offer.
Zillow last checked: 8 hours ago
Listing updated: December 29, 2024 at 01:23am
Listed by:
Erica Harris 706-830-3617,
Keller Williams Realty Augusta
Bought with:
Brandon Alexander, 393084
Better Homes & Gardens Executive Partners
Source: Hive MLS,MLS#: 530347
Facts & features
Interior
Bedrooms & bathrooms
- Bedrooms: 3
- Bathrooms: 3
- Full bathrooms: 2
- 1/2 bathrooms: 1
Primary bedroom
- Level: Main
- Dimensions: 15.5 x 11.8
Bedroom 2
- Level: Main
- Dimensions: 16.4 x 12.2
Bedroom 3
- Level: Main
- Dimensions: 12.5 x 11.7
Dining room
- Level: Main
- Dimensions: 16.2 x 11.4
Kitchen
- Level: Main
- Dimensions: 18.4 x 10.6
Living room
- Level: Basement
- Dimensions: 20.11 x 14.2
Living room
- Level: Main
- Dimensions: 18.1 x 14.8
Heating
- Electric
Cooling
- Central Air
Appliances
- Included: Built-In Electric Oven, Dishwasher, Double Oven, Electric Water Heater, Refrigerator
Features
- Eat-in Kitchen
- Flooring: Ceramic Tile, Hardwood
- Basement: Finished
- Attic: Storage
- Number of fireplaces: 3
- Fireplace features: Basement, Living Room
Interior area
- Total structure area: 2,660
- Total interior livable area: 2,660 sqft
- Finished area below ground: 700
Property
Parking
- Total spaces: 2
- Parking features: Garage, Parking Pad
- Garage spaces: 2
Features
- Patio & porch: Porch, Sun Room
- Has private pool: Yes
- Fencing: Privacy
Lot
- Size: 5 Acres
Details
- Parcel number: 0530080000
Construction
Type & style
- Home type: SingleFamily
- Architectural style: Ranch
- Property subtype: Single Family Residence
Materials
- Brick
Condition
- Updated/Remodeled
- New construction: No
- Year built: 1966
Utilities & green energy
- Sewer: Public Sewer
- Water: Public
Community & neighborhood
Location
- Region: Augusta
- Subdivision: None-1ab
Other
Other facts
- Listing agreement: Exclusive Right To Sell
- Listing terms: VA Loan,Cash,Conventional,FHA
Price history
| Date | Event | Price |
|---|---|---|
| 11/6/2024 | Sold | $287,500-4.2%$108/sqft |
Source: | ||
| 9/11/2024 | Pending sale | $300,000$113/sqft |
Source: | ||
| 9/5/2024 | Price change | $300,000-9.1%$113/sqft |
Source: | ||
| 8/19/2024 | Price change | $330,000-1.5%$124/sqft |
Source: | ||
| 8/1/2024 | Listed for sale | $335,000$126/sqft |
Source: | ||
Public tax history
| Year | Property taxes | Tax assessment |
|---|---|---|
| 2024 | $2,134 -2.3% | $68,572 -7.5% |
| 2023 | $2,183 +1.6% | $74,132 +31.5% |
| 2022 | $2,150 +2.4% | $56,370 -5% |
Find assessor info on the county website
Neighborhood: Belair
Nearby schools
GreatSchools rating
- 3/10Sue Reynolds Elementary SchoolGrades: PK-5Distance: 1.5 mi
- 3/10Langford Middle SchoolGrades: 6-8Distance: 3.1 mi
- 3/10Academy of Richmond County High SchoolGrades: 9-12Distance: 4.8 mi
Schools provided by the listing agent
- Elementary: Barton Chapel Road
- Middle: Glenn Hills
- High: Glenn Hills
Source: Hive MLS. This data may not be complete. We recommend contacting the local school district to confirm school assignments for this home.

Get pre-qualified for a loan
At Zillow Home Loans, we can pre-qualify you in as little as 5 minutes with no impact to your credit score.An equal housing lender. NMLS #10287.
Sell for more on Zillow
Get a free Zillow Showcase℠ listing and you could sell for .
$296,300
2% more+ $5,926
With Zillow Showcase(estimated)
$302,226