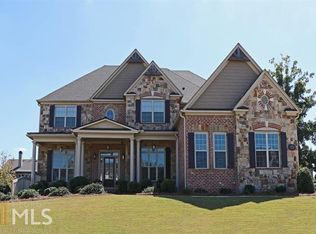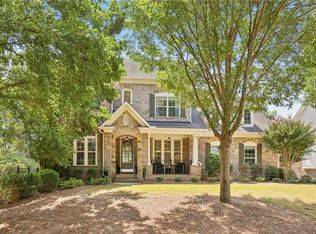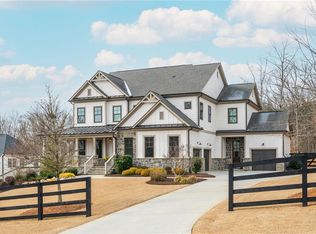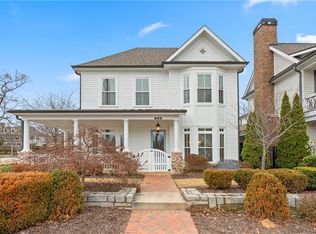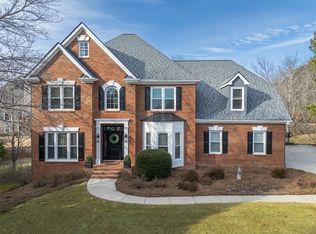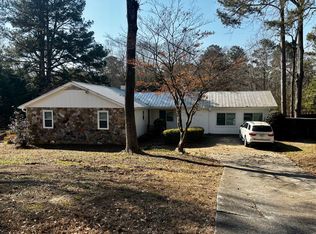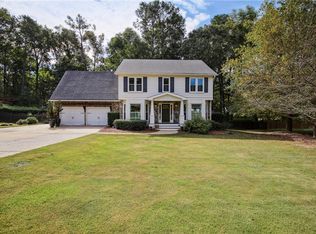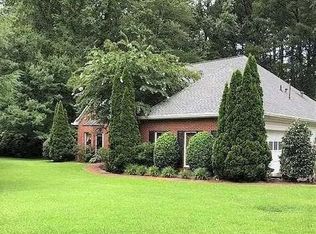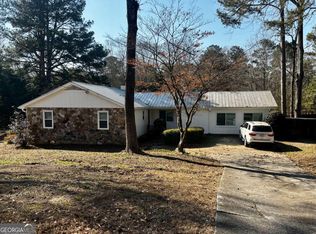Welcome to this beautifully updated home located in the highly desirable HEARTHSTONE swim/tennis community, just minutes from downtown Alpharetta, Crabapple, and Avalon—all within the top-rated Milton High School district! This spacious residence offers five generously sized bedrooms, each with its own ensuite bathroom and walk-in closet, including a main-level guest suite with a private deck—perfect for multi-generational living or hosting guests. Step inside and enjoy the warmth of gleaming hardwood floors throughout, complemented by fresh interior and exterior paint for a bright, move-in-ready feel. A brand-new roof (2025) provides long-term peace of mind. The chef’s kitchen is a true centerpiece, featuring custom cabinetry, granite countertops, a stylish tile backsplash, stainless steel appliances, and a walk-in pantry—all with open views into the light-filled Family Room. The Family Room is a showstopper, boasting a bowed wall of windows, built-in cabinets, and a cozy fireplace, perfect for both everyday living and entertaining. Upstairs, the elegant Owner’s Suite provides a private retreat with a spacious sitting area, an oversized bathroom with tile and backsplash detailing, and direct access to an expansive walk-in closet. Additional highlights include: A dedicated home office ideal for remote work or study A massive 2,000 sq ft unfinished walk-out basement, ready for your personal touch (gym, theater, game room, or in-law suite!) Beautifully landscaped, private, and fenced backyard A rare three-car garage Walking distance to neighborhood amenities, including the swim and tennis facilities This home truly checks every box—luxury, comfort, location, and community. Don't miss your chance to own this gem in Alpharetta’s most sought-after area!
Active
$1,700,000
1715 Bates Rd, Alpharetta, GA 30009
5beds
4,389sqft
Est.:
Single Family Residence, Residential
Built in 2015
0.51 Acres Lot
$1,648,800 Zestimate®
$387/sqft
$175/mo HOA
What's special
- 6 days |
- 432 |
- 17 |
Zillow last checked: 8 hours ago
Listing updated: February 19, 2026 at 09:42am
Listing Provided by:
Sowjanya Yammanuru,
AllTrust Realty, Inc. 248-764-0165
Source: FMLS GA,MLS#: 7720867
Tour with a local agent
Facts & features
Interior
Bedrooms & bathrooms
- Bedrooms: 5
- Bathrooms: 5
- Full bathrooms: 4
- 1/2 bathrooms: 1
- Main level bathrooms: 1
- Main level bedrooms: 1
Rooms
- Room types: Dining Room, Family Room, Great Room, Kitchen, Laundry, Office
Primary bedroom
- Features: Oversized Master, Sitting Room
- Level: Oversized Master, Sitting Room
Bedroom
- Features: Oversized Master, Sitting Room
Primary bathroom
- Features: Double Vanity, Separate Tub/Shower, Soaking Tub, Vaulted Ceiling(s)
Dining room
- Features: Open Concept, Separate Dining Room
Kitchen
- Features: Cabinets White, Eat-in Kitchen, Kitchen Island, Pantry Walk-In, Stone Counters, View to Family Room
Heating
- Central, Forced Air, Natural Gas, Zoned
Cooling
- Ceiling Fan(s), Central Air, Zoned
Appliances
- Included: Dishwasher, Disposal, Dryer, Gas Cooktop, Gas Oven, Microwave, Range Hood, Refrigerator, Self Cleaning Oven, Washer
- Laundry: Laundry Room, Upper Level
Features
- Bookcases, Coffered Ceiling(s), Crown Molding, Double Vanity, Entrance Foyer, High Ceilings 10 ft Main
- Flooring: Hardwood, Tile
- Windows: Bay Window(s), Insulated Windows, Window Treatments
- Basement: Bath/Stubbed,Daylight,Exterior Entry,Unfinished,Walk-Out Access
- Attic: Pull Down Stairs
- Number of fireplaces: 1
- Fireplace features: Electric, Great Room
- Common walls with other units/homes: No Common Walls
Interior area
- Total structure area: 4,389
- Total interior livable area: 4,389 sqft
- Finished area above ground: 4,389
Video & virtual tour
Property
Parking
- Total spaces: 3
- Parking features: Attached, Garage, Garage Faces Side
- Attached garage spaces: 3
Accessibility
- Accessibility features: None
Features
- Levels: Three Or More
- Patio & porch: Covered, Deck, Front Porch, Rear Porch
- Exterior features: Balcony, Private Yard, Rear Stairs
- Pool features: None
- Spa features: None
- Fencing: Back Yard
- Has view: Yes
- View description: City
- Waterfront features: None
- Body of water: None
Lot
- Size: 0.51 Acres
- Features: Back Yard, Landscaped, Level
Details
- Additional structures: None
- Parcel number: 22 464011280981
- Other equipment: None
- Horse amenities: None
Construction
Type & style
- Home type: SingleFamily
- Architectural style: Contemporary,Modern
- Property subtype: Single Family Residence, Residential
Materials
- Brick 4 Sides
- Foundation: Brick/Mortar, Concrete Perimeter
- Roof: Shingle
Condition
- Resale
- New construction: No
- Year built: 2015
Details
- Warranty included: Yes
Utilities & green energy
- Electric: 110 Volts, 220 Volts
- Sewer: Public Sewer
- Water: Public
- Utilities for property: Cable Available, Electricity Available, Natural Gas Available, Sewer Available, Underground Utilities, Water Available
Green energy
- Energy efficient items: Appliances
- Energy generation: None
Community & HOA
Community
- Features: Clubhouse, Homeowners Assoc, Near Schools, Near Shopping, Pool, Tennis Court(s)
- Security: Smoke Detector(s)
- Subdivision: Hearthstone
HOA
- Has HOA: Yes
- Services included: Maintenance Grounds, Swim, Tennis
- HOA fee: $2,100 annually
Location
- Region: Alpharetta
Financial & listing details
- Price per square foot: $387/sqft
- Tax assessed value: $1,216,200
- Annual tax amount: $12,276
- Date on market: 2/14/2026
- Cumulative days on market: 7 days
- Electric utility on property: Yes
- Road surface type: Asphalt
Estimated market value
$1,648,800
$1.57M - $1.73M
$7,046/mo
Price history
Price history
| Date | Event | Price |
|---|---|---|
| 2/19/2026 | Listed for sale | $1,700,000$387/sqft |
Source: | ||
| 9/24/2025 | Listing removed | $1,700,000$387/sqft |
Source: | ||
| 7/17/2025 | Listed for sale | $1,700,000+159.5%$387/sqft |
Source: | ||
| 2/28/2021 | Listing removed | -- |
Source: Owner Report a problem | ||
| 4/11/2020 | Listing removed | $3,900$1/sqft |
Source: Owner Report a problem | ||
| 3/11/2020 | Listed for rent | $3,900+2.6%$1/sqft |
Source: Owner Report a problem | ||
| 11/22/2019 | Listing removed | $3,800$1/sqft |
Source: Owner Report a problem | ||
| 11/15/2019 | Listed for rent | $3,800$1/sqft |
Source: Owner Report a problem | ||
| 11/11/2018 | Listing removed | $3,800$1/sqft |
Source: Owner Report a problem | ||
| 10/7/2018 | Price change | $3,800-5%$1/sqft |
Source: Owner Report a problem | ||
| 7/31/2018 | Listed for rent | $4,000$1/sqft |
Source: Owner Report a problem | ||
| 6/16/2016 | Sold | $655,000-3%$149/sqft |
Source: | ||
| 5/11/2016 | Pending sale | $675,000$154/sqft |
Source: Harry Norman, REALTORS� #5674257 Report a problem | ||
| 4/14/2016 | Price change | $675,000-0.7%$154/sqft |
Source: Harry Norman Realtors #5674257 Report a problem | ||
| 3/29/2016 | Price change | $679,900-1.2%$155/sqft |
Source: CRYE-LEIKE, REALTORS #07564977 Report a problem | ||
| 2/8/2016 | Listed for sale | $688,000+6.3%$157/sqft |
Source: CRYE-LEIKE, REALTORS #07564977 Report a problem | ||
| 12/18/2015 | Sold | $646,950$147/sqft |
Source: Public Record Report a problem | ||
Public tax history
Public tax history
| Year | Property taxes | Tax assessment |
|---|---|---|
| 2024 | $8,157 -0.3% | $486,480 +55.8% |
| 2023 | $8,179 -0.5% | $312,280 |
| 2022 | $8,216 -0.1% | $312,280 +3% |
| 2021 | $8,225 -16.5% | $303,160 -13.1% |
| 2020 | $9,849 +51% | $348,920 +1.8% |
| 2019 | $6,522 | $342,760 +2.4% |
| 2018 | $6,522 | $334,720 +61.2% |
| 2017 | $6,522 -10.1% | $207,640 |
| 2016 | $7,252 +399.7% | $207,640 +401.5% |
| 2015 | $1,451 | $41,400 |
Find assessor info on the county website
BuyAbility℠ payment
Est. payment
$9,693/mo
Principal & interest
$8300
Property taxes
$1218
HOA Fees
$175
Climate risks
Neighborhood: 30009
Nearby schools
GreatSchools rating
- 9/10Alpharetta Elementary SchoolGrades: PK-5Distance: 0.8 mi
- 8/10Northwestern Middle SchoolGrades: 6-8Distance: 1.6 mi
- 10/10Milton High SchoolGrades: 9-12Distance: 1.6 mi
Schools provided by the listing agent
- Elementary: Alpharetta
- Middle: Northwestern
- High: Milton - Fulton
Source: FMLS GA. This data may not be complete. We recommend contacting the local school district to confirm school assignments for this home.
