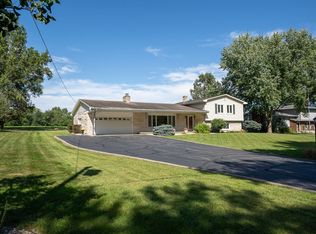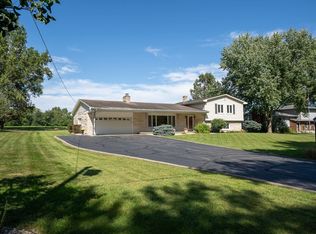Closed
$255,000
1715 E Springhill Rd, Warsaw, IN 46580
3beds
1,928sqft
Single Family Residence
Built in 1960
0.53 Acres Lot
$260,400 Zestimate®
$--/sqft
$1,774 Estimated rent
Home value
$260,400
$227,000 - $299,000
$1,774/mo
Zestimate® history
Loading...
Owner options
Explore your selling options
What's special
Situated in a serene neighborhood just minutes from shopping, dining, and a hospital campus, this beautiful property offers the ideal blend of privacy and convenience. Sitting pretty on a generous half-acre lot, the landscaped yard greets you with cheerful perennials that pop up year after year while a variety of trees provide a shady retreat for enjoying your outdoor living spaces. Step out back and you’ll find a true outdoor escape—no backyard neighbors, just wide-open field views and your own peaceful water feature. Whether you're sipping coffee on the patio under the pergola or gardening in the sun it’s a great place to unwind. Feeling adventurous? The Beyer Trailhead is just a short stroll away. Hop on your bike for a scenic ride to the Beach at Pike Lake, or rent a paddleboard or kayak from one of the handy self-serve kiosks. Got your own gear? Even better—just take the neighborhood easement straight to the water and paddle your cares away. Inside, the cozy living room invites you in with a toasty fireplace—perfect for snowy nights and time with loved ones. Big windows offer backyard views that change beautifully with the seasons. The kitchen is thoughtfully designed with a wall oven for accessibility, abundant cabinetry, and a central island that doubles as a breakfast bar or prep space. Hosting a crowd? The spacious family room and airy Four Seasons Room are ready for everything from game night to holiday dinners, with a full guest bath nearby for added convenience. Upstairs, you’ll find three good sized bedrooms. Built in storage and shelving make it easy to stay organized and clutter free. The large, full bathroom boasts double vanities and extra storage. Downstairs, the unfinished daylight basement is a blank canvas—think home gym, studio, game room, or whatever your heart (and hobbies) desire. The laundry area is also tucked down here for easy access. A one-car attached garage with built-in cabinets and a workbench makes the perfect spot for weekend projects or organized storage. Plus, the attached carport adds extra covered parking for guests or gear. This isn’t just a house—it’s a lifestyle. With space to relax, play, entertain, and grow, it’s the kind of place where lasting memories are made. Come see it for yourself!
Zillow last checked: 8 hours ago
Listing updated: July 29, 2025 at 10:55am
Listed by:
James Bausch Cell:574-742-4531,
RE/MAX Results
Bought with:
Isabella D Reed, RB21000778
Keller Williams Realty Group
Source: IRMLS,MLS#: 202526123
Facts & features
Interior
Bedrooms & bathrooms
- Bedrooms: 3
- Bathrooms: 2
- Full bathrooms: 2
Bedroom 1
- Level: Upper
Bedroom 2
- Level: Upper
Dining room
- Level: Upper
- Area: 144
- Dimensions: 12 x 12
Family room
- Level: Main
- Area: 351
- Dimensions: 27 x 13
Kitchen
- Level: Upper
- Area: 176
- Dimensions: 16 x 11
Living room
- Level: Upper
- Area: 264
- Dimensions: 24 x 11
Heating
- Natural Gas, Forced Air
Cooling
- Central Air
Appliances
- Included: Range/Oven Hook Up Elec, Dishwasher, Microwave, Refrigerator, Washer, Electric Cooktop, Dryer-Gas, Oven-Built-In, Water Softener Owned
- Laundry: Gas Dryer Hookup, Washer Hookup
Features
- Breakfast Bar, Bookcases, Ceiling Fan(s), Countertops-Solid Surf, Kitchen Island, Double Vanity, Stand Up Shower
- Flooring: Carpet, Tile
- Basement: Daylight,Partial,Unfinished,Block
- Number of fireplaces: 2
- Fireplace features: Living Room, Gas Log, Wood Burning
Interior area
- Total structure area: 2,624
- Total interior livable area: 1,928 sqft
- Finished area above ground: 1,928
- Finished area below ground: 0
Property
Parking
- Total spaces: 1
- Parking features: Attached, Asphalt
- Attached garage spaces: 1
- Has uncovered spaces: Yes
Features
- Levels: Quad-Level
- Waterfront features: Walk to Lake Access
- Body of water: Pike Lake
Lot
- Size: 0.53 Acres
- Dimensions: 120X194
- Features: 0-2.9999, City/Town/Suburb, Near Walking Trail, Landscaped
Details
- Additional structures: Shed
- Parcel number: 431104300163.000032
Construction
Type & style
- Home type: SingleFamily
- Property subtype: Single Family Residence
Materials
- Brick, Vinyl Siding
- Roof: Asphalt
Condition
- New construction: No
- Year built: 1960
Utilities & green energy
- Electric: NIPSCO
- Gas: NIPSCO
- Sewer: City
- Water: Well
Green energy
- Energy efficient items: HVAC
Community & neighborhood
Location
- Region: Warsaw
- Subdivision: Spring Hill Acres / Springhill Acres
Other
Other facts
- Listing terms: Cash,Conventional,USDA Loan,VA Loan
Price history
| Date | Event | Price |
|---|---|---|
| 7/28/2025 | Sold | $255,000+2.4% |
Source: | ||
| 7/25/2025 | Pending sale | $249,000 |
Source: | ||
| 7/7/2025 | Listed for sale | $249,000 |
Source: | ||
Public tax history
Tax history is unavailable.
Neighborhood: 46580
Nearby schools
GreatSchools rating
- 5/10Harrison Elementary SchoolGrades: K-6Distance: 0.6 mi
- 8/10Lakeview Middle SchoolGrades: 7-8Distance: 1.6 mi
- 9/10Warsaw Community High SchoolGrades: 9-12Distance: 2.7 mi
Schools provided by the listing agent
- Elementary: Lincoln
- Middle: Lakeview
- High: Warsaw
- District: Warsaw Community
Source: IRMLS. This data may not be complete. We recommend contacting the local school district to confirm school assignments for this home.

Get pre-qualified for a loan
At Zillow Home Loans, we can pre-qualify you in as little as 5 minutes with no impact to your credit score.An equal housing lender. NMLS #10287.

