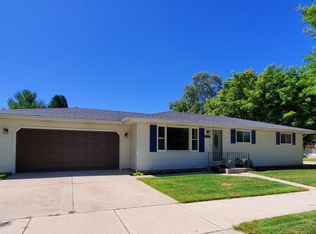Closed
$376,000
1715 Fox Hill ROAD, Sheboygan, WI 53081
3beds
1,714sqft
Single Family Residence
Built in 1974
0.39 Acres Lot
$402,100 Zestimate®
$219/sqft
$1,855 Estimated rent
Home value
$402,100
$330,000 - $487,000
$1,855/mo
Zestimate® history
Loading...
Owner options
Explore your selling options
What's special
On a parklike lot in Sunnyside, koi swim leisurely, symbols of good fortune. Wildlife, deer, turkey, fox, viewed from kitchen window, trickling from waterfall heard from multi-level deck, relax on bench overlook the pond, or enjoy the view from any of sunroom glass doors. Prepare to fall in love w/the XL heated garage/shop even before entering this updated home. Kitchen boasts rich colored granite, maple cabinets, unique lighting, & stainless appliances. LR has lovely leaded glass accent window & open stairway. Main areas have new luxury flooring. Main bath w/brushed nickel fixtures & granite. 3 roomy bedrooms are filled w/natural light, main bdrm w/private deck. In lower- gas FP in rec rm, updated 1/2 bath, & laundry area w/tons of shelves. New HVAC 2019.
Zillow last checked: 8 hours ago
Listing updated: April 04, 2025 at 10:14am
Listed by:
Karen Kuhlman 920-207-4041,
Pleasant View Realty, LLC
Bought with:
Danielle Bradford
Source: WIREX MLS,MLS#: 1907744 Originating MLS: Metro MLS
Originating MLS: Metro MLS
Facts & features
Interior
Bedrooms & bathrooms
- Bedrooms: 3
- Bathrooms: 2
- Full bathrooms: 1
- 1/2 bathrooms: 1
- Main level bedrooms: 3
Primary bedroom
- Level: Main
- Area: 154
- Dimensions: 14 x 11
Bedroom 2
- Level: Main
- Area: 143
- Dimensions: 13 x 11
Bedroom 3
- Level: Main
- Area: 110
- Dimensions: 11 x 10
Dining room
- Level: Main
- Area: 110
- Dimensions: 11 x 10
Family room
- Level: Main
- Area: 252
- Dimensions: 18 x 14
Kitchen
- Level: Main
- Area: 108
- Dimensions: 12 x 9
Living room
- Level: Main
- Area: 216
- Dimensions: 18 x 12
Heating
- Natural Gas, Forced Air
Cooling
- Central Air
Appliances
- Included: Dishwasher, Microwave, Oven, Refrigerator
Features
- High Speed Internet
- Windows: Skylight(s)
- Basement: Block,Full,Partially Finished,Walk-Out Access
Interior area
- Total structure area: 1,714
- Total interior livable area: 1,714 sqft
Property
Parking
- Total spaces: 3
- Parking features: Built-in under Home, Garage Door Opener, Attached, 3 Car, 1 Space
- Attached garage spaces: 3
Features
- Levels: Bi-Level
- Patio & porch: Deck, Patio
- Waterfront features: Pond
Lot
- Size: 0.39 Acres
Details
- Additional structures: Garden Shed
- Parcel number: 59281411150
- Zoning: Residential
Construction
Type & style
- Home type: SingleFamily
- Architectural style: Ranch
- Property subtype: Single Family Residence
Materials
- Wood Siding
Condition
- 21+ Years
- New construction: No
- Year built: 1974
Utilities & green energy
- Sewer: Public Sewer
- Water: Public
- Utilities for property: Cable Available
Community & neighborhood
Location
- Region: Sheboygan
- Subdivision: Camelot Estates
- Municipality: Sheboygan
Price history
| Date | Event | Price |
|---|---|---|
| 4/4/2025 | Sold | $376,000+1.6%$219/sqft |
Source: | ||
| 3/1/2025 | Contingent | $369,900$216/sqft |
Source: | ||
| 2/24/2025 | Listed for sale | $369,900+146.6%$216/sqft |
Source: | ||
| 8/14/2014 | Sold | $150,000-2.5%$88/sqft |
Source: Agent Provided Report a problem | ||
| 6/11/2014 | Price change | $153,900-1.9%$90/sqft |
Source: Coldwell Banker Lee Realty #1360748 Report a problem | ||
Public tax history
| Year | Property taxes | Tax assessment |
|---|---|---|
| 2024 | $3,791 +5.6% | $266,300 +11.6% |
| 2023 | $3,589 -0.5% | $238,600 +19.1% |
| 2022 | $3,609 +3.1% | $200,400 +38.9% |
Find assessor info on the county website
Neighborhood: 53081
Nearby schools
GreatSchools rating
- 7/10Wilson Elementary SchoolGrades: PK-5Distance: 0.9 mi
- 4/10Farnsworth Middle SchoolGrades: 6-8Distance: 1.6 mi
- 1/10South High SchoolGrades: 9-12Distance: 0.8 mi
Schools provided by the listing agent
- Elementary: Wilson
- Middle: Farnsworth
- High: South
- District: Sheboygan Area
Source: WIREX MLS. This data may not be complete. We recommend contacting the local school district to confirm school assignments for this home.
Get pre-qualified for a loan
At Zillow Home Loans, we can pre-qualify you in as little as 5 minutes with no impact to your credit score.An equal housing lender. NMLS #10287.
Sell for more on Zillow
Get a Zillow Showcase℠ listing at no additional cost and you could sell for .
$402,100
2% more+$8,042
With Zillow Showcase(estimated)$410,142
