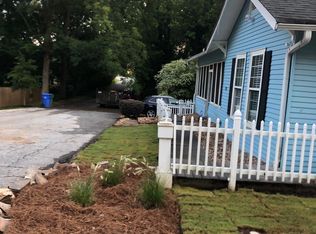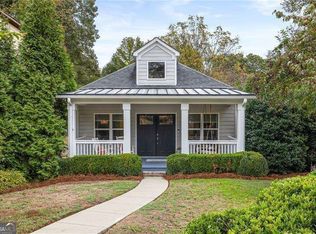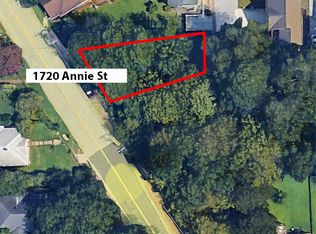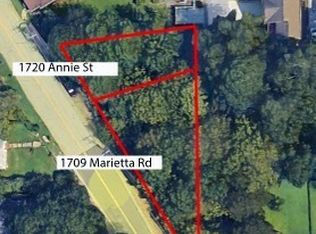Sitting on a lush corner lot, this Hills Park home is just minutes away from the Bellwood Quarry. Features spacious kitchen, crown molding, hardwood floors & separate formal dining room. Master bath includes lavish shower with built in bench. Updated additional bathroom. The full unfinished basement with high ceilings has endless possibilities to transform this space into exactly what you want! Covered front patio, side porch & back deck overlooking yard- make the perfect outdoor entertainment space! Amazing location - convenient to Downtown, Midtown & all that the Westside has to offer!
This property is off market, which means it's not currently listed for sale or rent on Zillow. This may be different from what's available on other websites or public sources.



