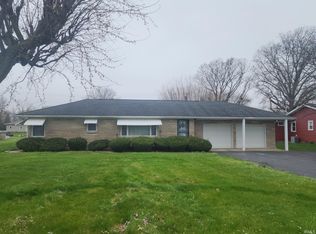Sold
$230,000
1715 N Wabash Rd, Marion, IN 46952
3beds
2,028sqft
Residential, Single Family Residence
Built in 1950
0.56 Acres Lot
$248,600 Zestimate®
$113/sqft
$1,812 Estimated rent
Home value
$248,600
$236,000 - $261,000
$1,812/mo
Zestimate® history
Loading...
Owner options
Explore your selling options
What's special
Welcome home -a unique opportunity awaits you! This updated, charming 3-bedroom ranch is nestled on a spacious .56-acre lot and complete with an above-ground pool! Upon entering, you'll be greeted by warm and welcoming living spaces ideal for comfort. Relax in the expansive great room and enjoy cooking and entertaining in the updated kitchen. The generously-sized master bedroom provides a peaceful retreat, while the additional two bedrooms give ample space for family and guests. The updated bathrooms includes stylish fixtures and finishes, ensuring that this home is truly move-in ready. Step outside to discover the expansive yard with mature trees, above-ground pool and spacious patio area for barbecues or tranquil nights under the stars!
Zillow last checked: 8 hours ago
Listing updated: September 20, 2023 at 11:59am
Listing Provided by:
Celeste Chua 317-431-6928,
Trueblood Real Estate
Bought with:
Kim Alexander
F.C. Tucker Realty Center
Source: MIBOR as distributed by MLS GRID,MLS#: 21927883
Facts & features
Interior
Bedrooms & bathrooms
- Bedrooms: 3
- Bathrooms: 2
- Full bathrooms: 2
- Main level bathrooms: 2
- Main level bedrooms: 3
Primary bedroom
- Level: Main
- Area: 306 Square Feet
- Dimensions: 18x17
Bedroom 2
- Level: Main
- Area: 180 Square Feet
- Dimensions: 12x15
Bedroom 3
- Level: Main
- Area: 110 Square Feet
- Dimensions: 11x10
Other
- Features: Vinyl Plank
- Level: Main
- Area: 84 Square Feet
- Dimensions: 7x12
Dining room
- Features: Vinyl Plank
- Level: Main
- Area: 100 Square Feet
- Dimensions: 10x10
Great room
- Features: Vinyl Plank
- Level: Main
- Area: 315 Square Feet
- Dimensions: 15x21
Kitchen
- Features: Vinyl Plank
- Level: Main
- Area: 132 Square Feet
- Dimensions: 12x11
Library
- Features: Vinyl Plank
- Level: Main
- Area: 120 Square Feet
- Dimensions: 10x12
Heating
- Has Heating (Unspecified Type)
Cooling
- Has cooling: Yes
Appliances
- Included: Dishwasher, Gas Water Heater, Microwave, Electric Oven, Refrigerator, Water Heater, Water Softener Owned
- Laundry: Main Level
Features
- Bookcases, Entrance Foyer, High Speed Internet, Pantry, Walk-In Closet(s)
- Windows: Screens, Windows Vinyl, Wood Frames, WoodWorkStain/Painted
- Has basement: No
- Number of fireplaces: 1
- Fireplace features: Great Room, Wood Burning
Interior area
- Total structure area: 2,028
- Total interior livable area: 2,028 sqft
- Finished area below ground: 0
Property
Parking
- Total spaces: 2
- Parking features: Attached, Asphalt, Rear/Side Entry
- Attached garage spaces: 2
Features
- Levels: One
- Stories: 1
- Patio & porch: Covered
- Fencing: Fence Full Rear,Privacy,Gate
Lot
- Size: 0.56 Acres
- Features: Not In Subdivision, Mature Trees
Details
- Additional structures: Storage
- Parcel number: 270325403025000023
Construction
Type & style
- Home type: SingleFamily
- Architectural style: Ranch
- Property subtype: Residential, Single Family Residence
Materials
- Vinyl With Stone
- Foundation: Block
Condition
- Updated/Remodeled
- New construction: No
- Year built: 1950
Utilities & green energy
- Sewer: Septic Tank
- Water: Private Well, Well
- Utilities for property: Electricity Connected, See Remarks
Community & neighborhood
Location
- Region: Marion
- Subdivision: Broadview
Price history
| Date | Event | Price |
|---|---|---|
| 9/19/2023 | Sold | $230,000+3.1%$113/sqft |
Source: | ||
| 8/23/2023 | Pending sale | $223,000$110/sqft |
Source: | ||
| 7/17/2023 | Price change | $223,000-3%$110/sqft |
Source: | ||
| 6/23/2023 | Listed for sale | $230,000+130.2%$113/sqft |
Source: | ||
| 5/23/2000 | Sold | $99,900$49/sqft |
Source: Public Record Report a problem | ||
Public tax history
| Year | Property taxes | Tax assessment |
|---|---|---|
| 2024 | $1,227 +4.2% | $190,700 +55.4% |
| 2023 | $1,178 +8.1% | $122,700 +4.2% |
| 2022 | $1,090 | $117,800 +8.1% |
Find assessor info on the county website
Neighborhood: 46952
Nearby schools
GreatSchools rating
- 5/10Justice Intermediate SchoolGrades: 5-6Distance: 1 mi
- 4/10Mcculloch Junior High SchoolGrades: 7-8Distance: 4 mi
- 3/10Marion High SchoolGrades: 9-12Distance: 3.1 mi
Schools provided by the listing agent
- Elementary: Riverview Elementary School
- Middle: John L McCulloch Junior High Sch
- High: Marion High School
Source: MIBOR as distributed by MLS GRID. This data may not be complete. We recommend contacting the local school district to confirm school assignments for this home.
Get pre-qualified for a loan
At Zillow Home Loans, we can pre-qualify you in as little as 5 minutes with no impact to your credit score.An equal housing lender. NMLS #10287.
