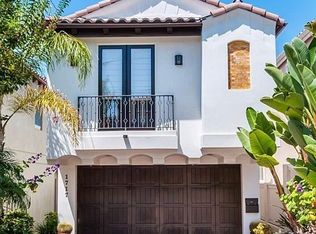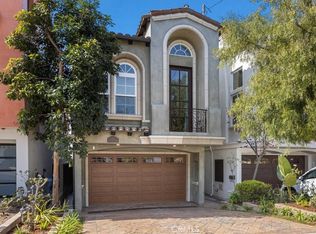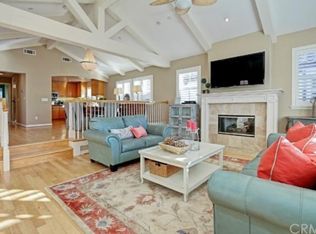Sold for $2,390,000 on 09/02/25
Listing Provided by:
Chad Fahlbusch DRE #01346526 310-600-3555,
Strand Hill Properties
Bought with: Compass
$2,390,000
1715 Reed St, Redondo Beach, CA 90278
5beds
2,444sqft
Single Family Residence
Built in 2011
3,166 Square Feet Lot
$2,367,200 Zestimate®
$978/sqft
$7,355 Estimated rent
Home value
$2,367,200
$2.15M - $2.60M
$7,355/mo
Zestimate® history
Loading...
Owner options
Explore your selling options
What's special
The best Golden Hills floor plan to ever hit the market in Redondo Beach has finally arrived. Offering 4 bedrooms all on the same level plus a 5th bedroom/office on the main living level. This home is immaculate and is move in ready! The completely remodeled kitchen opens directly to the family room with direct acccess to a sun drenched yard. Yes a Golden Hills home with direct yard access from the family room/kitchen and offers 20 foot ceiling heights! This is NOT a standard 25X100 "tall skinny" but offers 25X132 (btv) so it is a must see for anyone looking for a 5 bedroom home. Having the Primary Bedroom on the same level as the other 3 bedrooms is UNHEARD of in the Golden Hills. Large Primary Suite complete with walk in closet, dual sink vanity, jacuzzi tub and separate glass enclosed shower. This Coastal Spanish style home features wide plank hardwood floors, remodeled gourmet center island kitchen, solid core wood doors, AC, Life Source home water filter system, a 5th bedroom/guest room on 1st level, built in outdoor fireplace, newly refinished bathroom cabinets, new bathroom fixtures, new light fixtures and new carpet. Walk to award winning Mira Costa High School, ebike to downtown Hermosa or Manhattan Beach. Attached 2 car garage and lots of guest parking on street. This is a rare find and must be seen to appreciate the floor plan.
Zillow last checked: 8 hours ago
Listing updated: September 02, 2025 at 04:01pm
Listing Provided by:
Chad Fahlbusch DRE #01346526 310-600-3555,
Strand Hill Properties
Bought with:
Olivia Jane Noh, DRE #01257585
Compass
Source: CRMLS,MLS#: SB25089475 Originating MLS: California Regional MLS
Originating MLS: California Regional MLS
Facts & features
Interior
Bedrooms & bathrooms
- Bedrooms: 5
- Bathrooms: 3
- Full bathrooms: 2
- 1/2 bathrooms: 1
- Main level bathrooms: 1
- Main level bedrooms: 1
Primary bedroom
- Features: Primary Suite
Bedroom
- Features: Bedroom on Main Level
Bedroom
- Features: Multi-Level Bedroom
Bathroom
- Features: Bathtub, Dual Sinks, Enclosed Toilet, Separate Shower, Tub Shower, Walk-In Shower
Kitchen
- Features: Kitchen Island, Kitchen/Family Room Combo, Walk-In Pantry
Heating
- Central
Cooling
- Central Air
Appliances
- Included: Dishwasher, Freezer, Gas Oven, Gas Range, Refrigerator, Water Heater, Water Purifier, Dryer, Washer
- Laundry: Laundry Room
Features
- Breakfast Bar, Separate/Formal Dining Room, Open Floorplan, Wired for Sound, Bedroom on Main Level, Instant Hot Water, Primary Suite
- Flooring: Carpet, Wood
- Has fireplace: Yes
- Fireplace features: Living Room, Primary Bedroom
- Common walls with other units/homes: No Common Walls
Interior area
- Total interior livable area: 2,444 sqft
Property
Parking
- Total spaces: 2
- Parking features: Direct Access, Garage
- Attached garage spaces: 2
Features
- Levels: Two
- Stories: 2
- Entry location: street
- Patio & porch: Deck
- Pool features: None
- Spa features: None
- Has view: Yes
- View description: Neighborhood
Lot
- Size: 3,166 sqft
- Features: Back Yard
Details
- Parcel number: 4162024057
- Zoning: RBR-1A
- Special conditions: Standard
Construction
Type & style
- Home type: SingleFamily
- Property subtype: Single Family Residence
Condition
- Turnkey
- New construction: No
- Year built: 2011
Utilities & green energy
- Sewer: Public Sewer
- Water: Public
Community & neighborhood
Security
- Security features: Carbon Monoxide Detector(s), Smoke Detector(s)
Community
- Community features: Sidewalks
Location
- Region: Redondo Beach
Other
Other facts
- Listing terms: Conventional
- Road surface type: Paved
Price history
| Date | Event | Price |
|---|---|---|
| 9/2/2025 | Sold | $2,390,000-0.4%$978/sqft |
Source: | ||
| 7/21/2025 | Pending sale | $2,399,000$982/sqft |
Source: | ||
| 7/6/2025 | Contingent | $2,399,000$982/sqft |
Source: | ||
| 5/15/2025 | Listed for sale | $2,399,000+142.3%$982/sqft |
Source: | ||
| 12/5/2011 | Sold | $990,000$405/sqft |
Source: Public Record Report a problem | ||
Public tax history
| Year | Property taxes | Tax assessment |
|---|---|---|
| 2025 | $14,982 +4.6% | $1,243,484 +2% |
| 2024 | $14,326 +1.9% | $1,219,103 +2% |
| 2023 | $14,063 +1.7% | $1,195,200 +2% |
Find assessor info on the county website
Neighborhood: 90278
Nearby schools
GreatSchools rating
- 9/10Birney Elementary SchoolGrades: K-5Distance: 0.6 mi
- 7/10Adams Middle SchoolGrades: 6-8Distance: 1.4 mi
- 9/10Redondo Union High SchoolGrades: 9-12Distance: 1.8 mi
Get a cash offer in 3 minutes
Find out how much your home could sell for in as little as 3 minutes with a no-obligation cash offer.
Estimated market value
$2,367,200
Get a cash offer in 3 minutes
Find out how much your home could sell for in as little as 3 minutes with a no-obligation cash offer.
Estimated market value
$2,367,200


